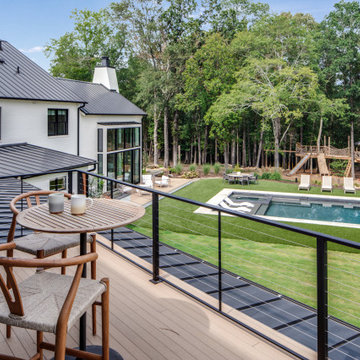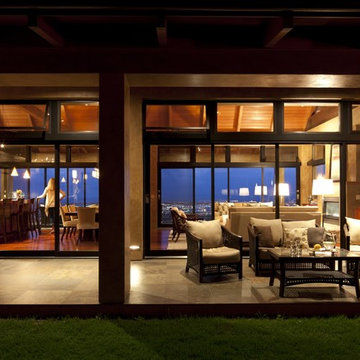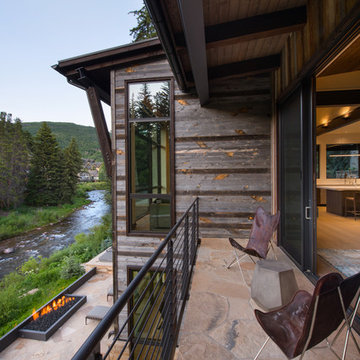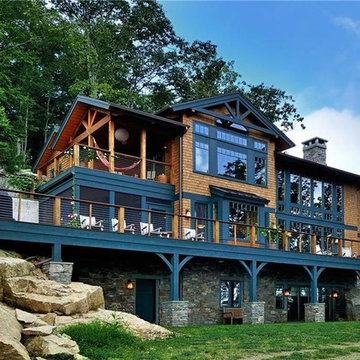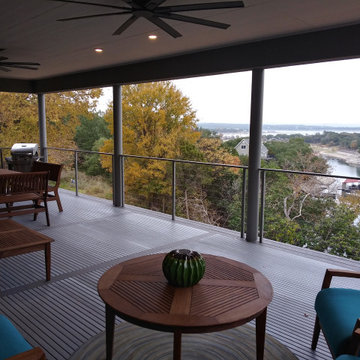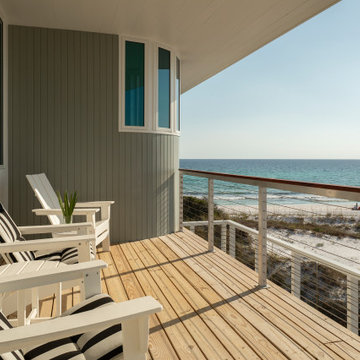89 Billeder af altan med kabel gelænder
Sorteret efter:
Budget
Sorter efter:Populær i dag
1 - 20 af 89 billeder
Item 1 ud af 3
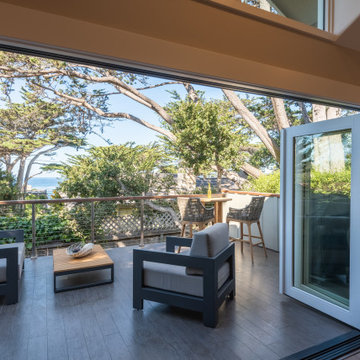
View from kitchen of the 16' accordion glass doors leading onto the balcony patio/deck on top of the garage.
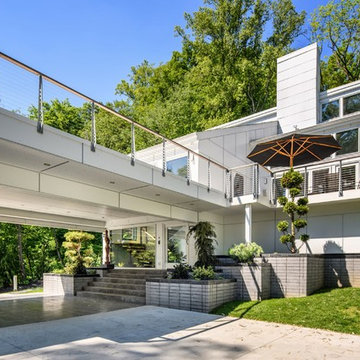
Keuka Studios Chicago Style Railing on a modern home bridge. The posts are fascia mounted.
Railings and Stairs by Keuka Studios
www.keuka-studios.com
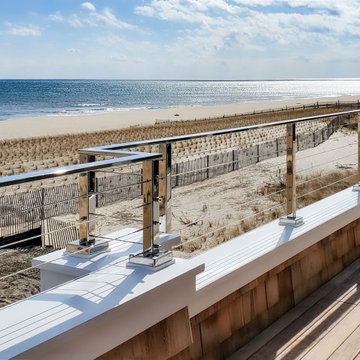
Rooftop railing in New Jersey. AGS prefabricated the luxury custom railing system with all the railing parts ready to install. The cable railing with a custom metal handrail looks stunning.
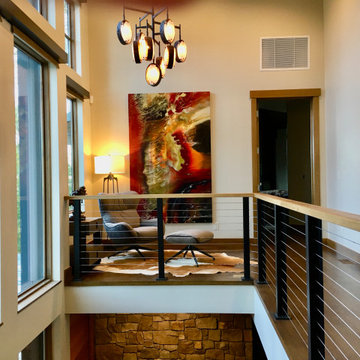
This was a challenging space to figure out it's usefulness. But the reading nook I created was just perfect.. The Balance of the much needed oversize art piece, next iron floor lamp and "Eames" style chair and ottoman w/ back lighting makes for a great readying space.
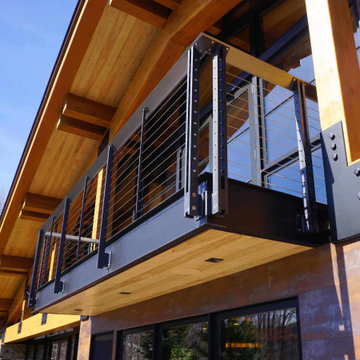
Second level balcony with Keuka Studios cable railing system and the Kauai style railing posts.
www.keuka-studios.com
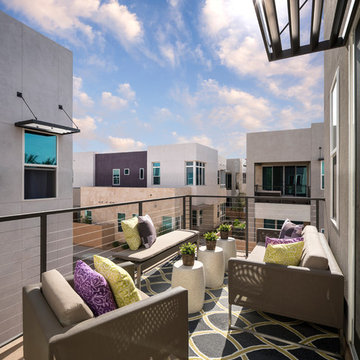
An entire second story condominium sanctuary is designed with bold color, vivid accents and artistic touches that are designed to invoke a welcoming comfort in this minimalistic haven that greets friends and family.
Shown in this photo: outdoor patio, custom pillows, Sunbrella lounge furniture, Sunbrella bench, ombre outdoor area rug, concrete occasional tables, accessories/finishing touches designed by LMOH Home. | Photography Joshua Caldwell
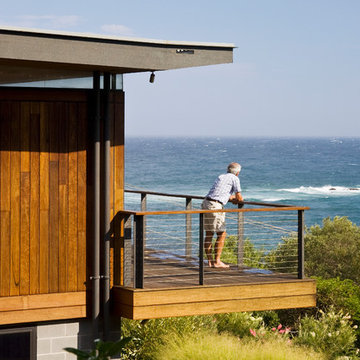
The client for the project has a long standing interest in building sustainability developed through working at the Sustainable Energy Development Authority (SEDA).
With this interest in mind, the client approached CHROFI to design a house that would demonstrate a number of active and passive sustainable initiatives whilst accommodating a contemporary coastal lifestyle.
The project is sited on the south side of Mona Vale Headland and has expansive views over Mona Vale Beach to the south. This south facing aspect and the narrow site proportions combine to limit the passive design potential and accordingly establish the key design challenge for the project.
Our response orients the house toward the view to the south, but opens up the roof at the centre of the house with a large north-facing skylight to admit winter sun to the south facing living areas and to trap and hold the warmth of the winter sun using the thermal mass of the structure.
Other sustainability measures include a 15,000 L rainwater storage tank combined with grey water recycling to minimise water usage, the use of evacuated tubes for in floor heating and hot water supply, and photovoltaic solar panels to provide electricity back to the grid.
The house is a ‘test-bed’ for these and many other sustainability initiatives and the performance of these will be measured after occupancy. The client intends to promote his findings to further the public knowledge of contemporary sustainable architecture via a website, publications and a consultancy service.
89 Billeder af altan med kabel gelænder
1
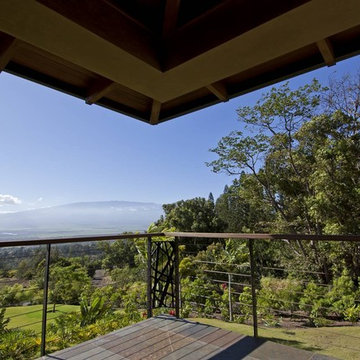
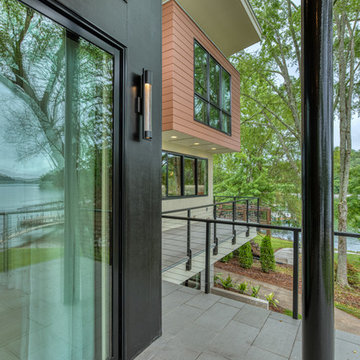
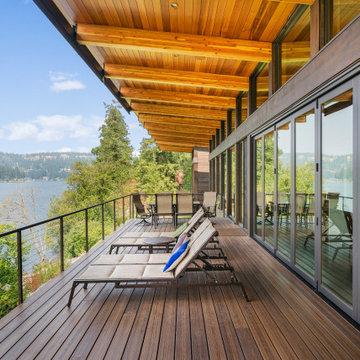
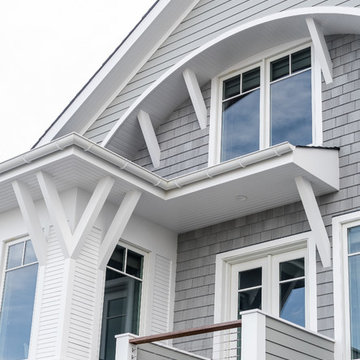
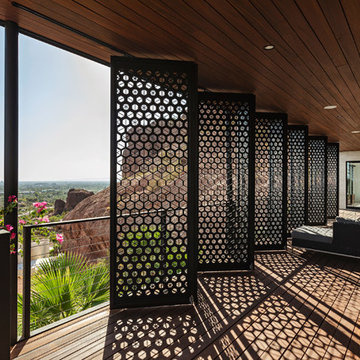
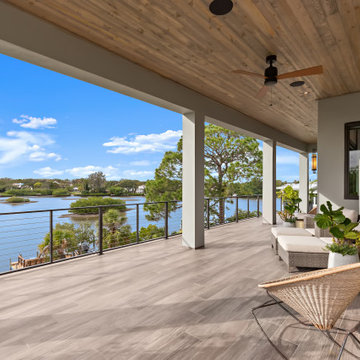
![ESTATE HOME [reno]](https://st.hzcdn.com/fimgs/pictures/balconies/estate-home-reno-omega-construction-and-design-inc-img~f131c00d0b090cad_0992-1-577e5d1-w360-h360-b0-p0.jpg)
