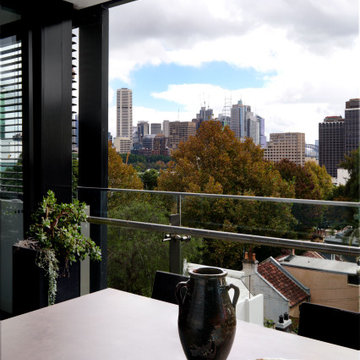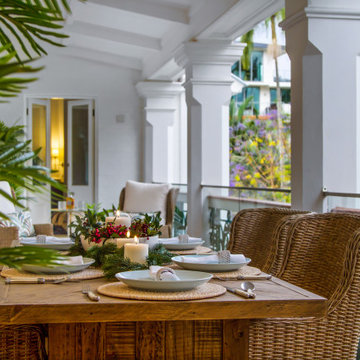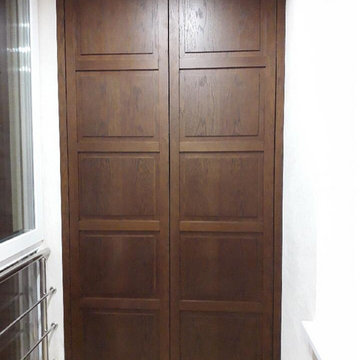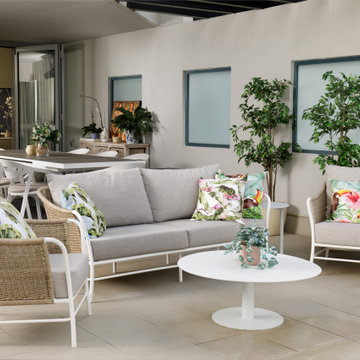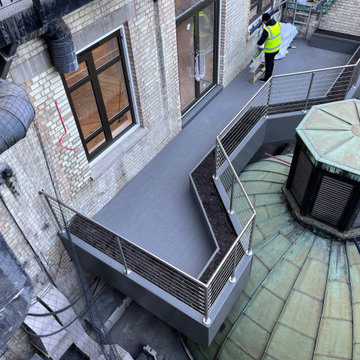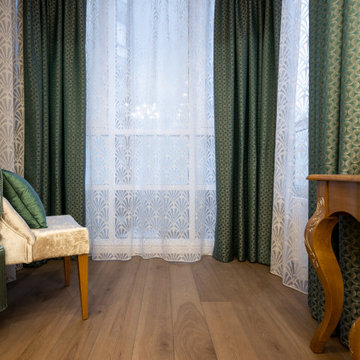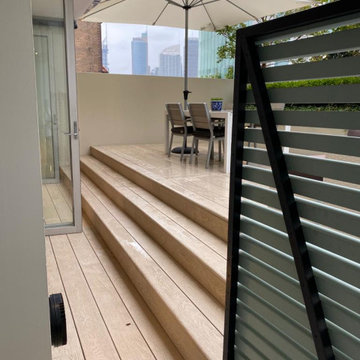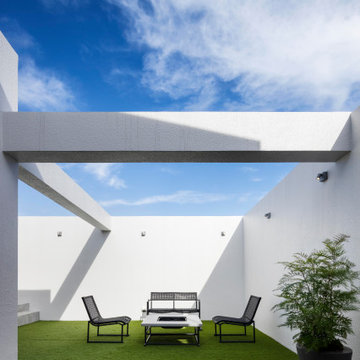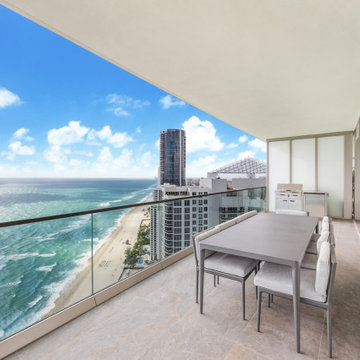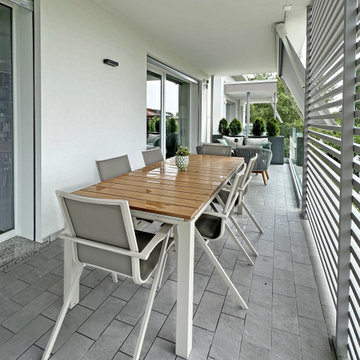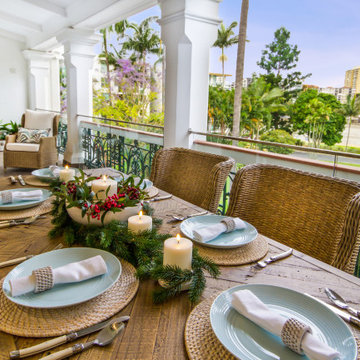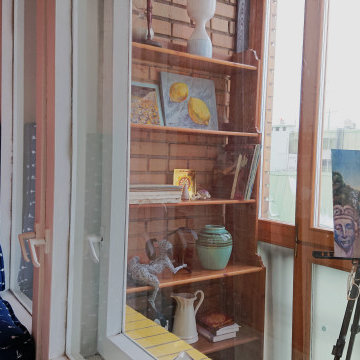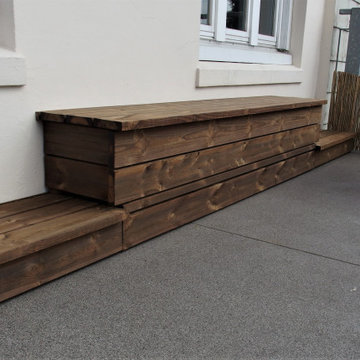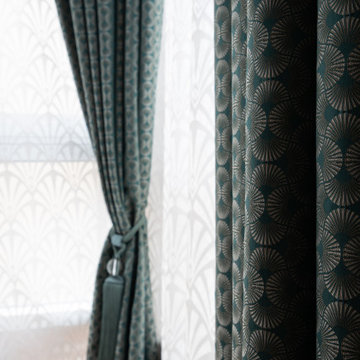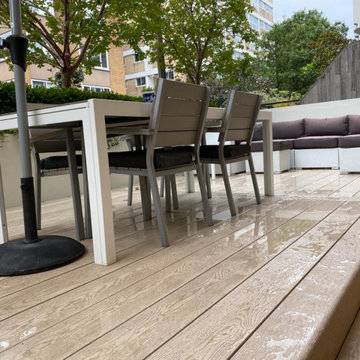150 Billeder af altan med lejlighed
Sorteret efter:
Budget
Sorter efter:Populær i dag
81 - 100 af 150 billeder
Item 1 ud af 3
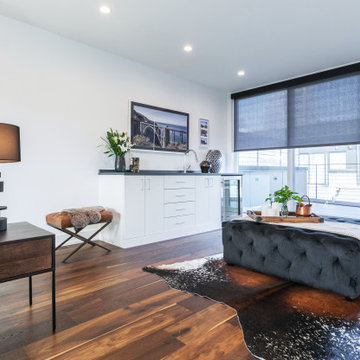
The interior design maintains a neutral palette that integrates eclectic import items, with stark black metal finishes and white transitional themes for the homeowner’s custom aesthetic.
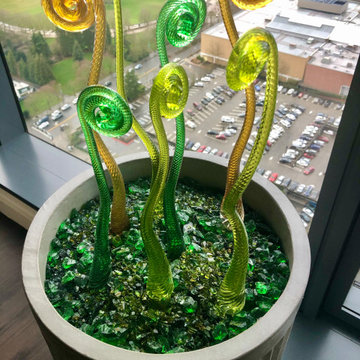
A local artisan crafted these glass fronds which are no maintenance, catch the light and bring a pop of color to the balcony.
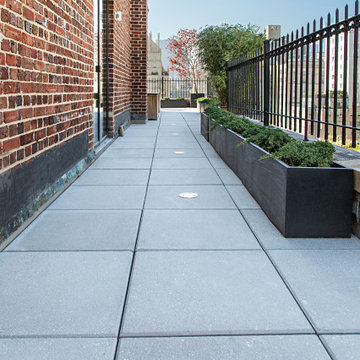
This terrace offers stunning views of central park & the San Remo across town.
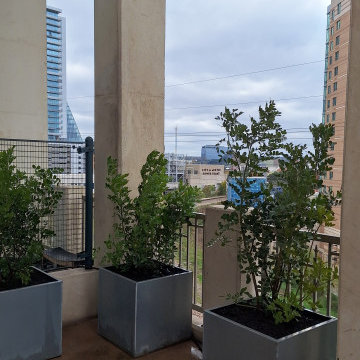
We removed the dead trees inherited by the new owner and updated the plaza with Texas Mountain Laurels to frame the corner. Their distinctive leaf pattern and tree limbs will be enjoyed for many years to come.
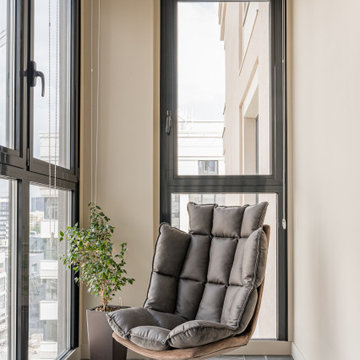
Студия дизайна интерьера D&D design реализовали проект 3х комнатной квартиры площадью 147 м2 в ЖК Александровский сад для семьи с двумя детьми.
За основу дизайна интерьера взят современный стиль с элементами легкой классики в сочетании с лаконичными формами пространства, светлой цветовой гаммой стен, современной европейской мебелью.
Планировочное решение квартиры разделено на 2 функциональные зоны: общественная (кухня-гостиная) и приватная (мастер спальня, детская с отдельным санузлом и игровая комната)
150 Billeder af altan med lejlighed
5
