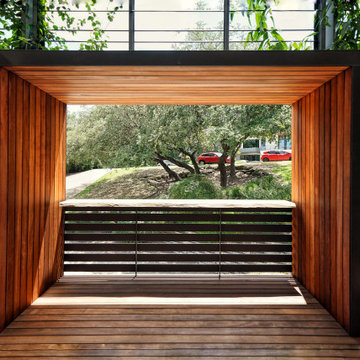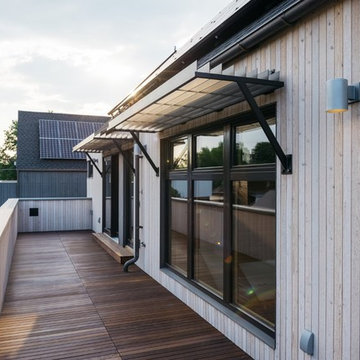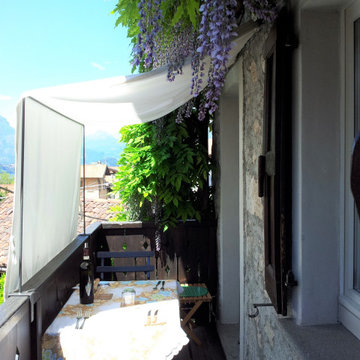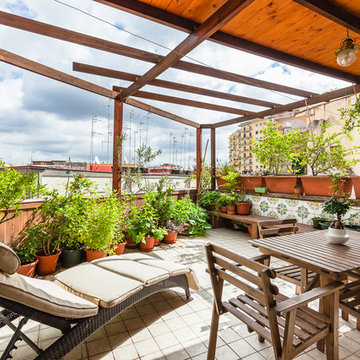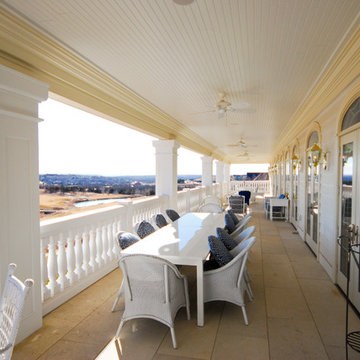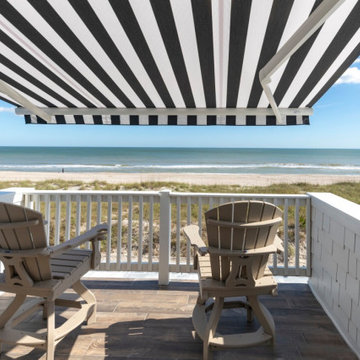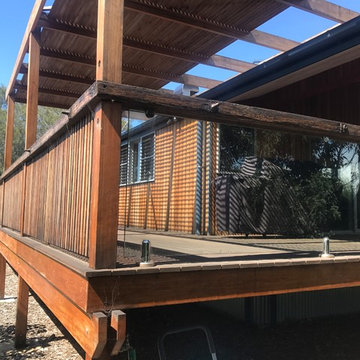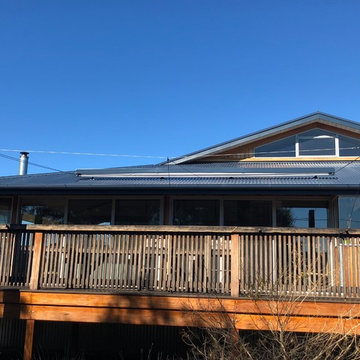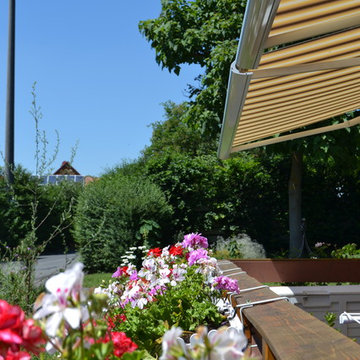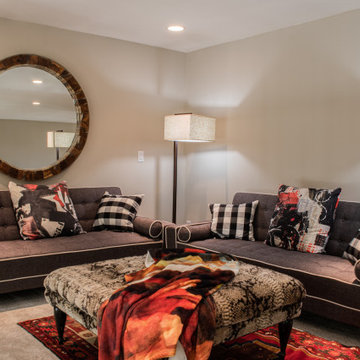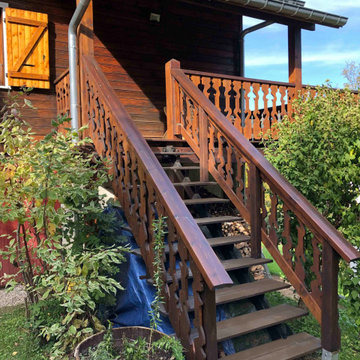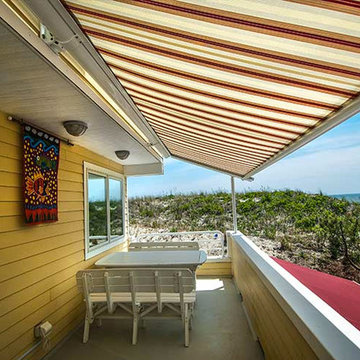37 Billeder af altan med markise og gelænder i træ
Sorteret efter:
Budget
Sorter efter:Populær i dag
1 - 20 af 37 billeder
Item 1 ud af 3
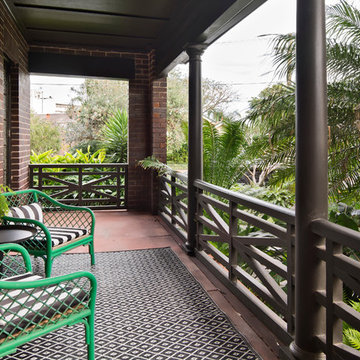
They say the magic thing about home is that it feels good to leave and even better to come back and that is exactly what this family wanted to create when they purchased their Bondi home and prepared to renovate. Like Marilyn Monroe, this 1920’s Californian-style bungalow was born with the bone structure to be a great beauty. From the outset, it was important the design reflect their personal journey as individuals along with celebrating their journey as a family. Using a limited colour palette of white walls and black floors, a minimalist canvas was created to tell their story. Sentimental accents captured from holiday photographs, cherished books, artwork and various pieces collected over the years from their travels added the layers and dimension to the home. Architrave sides in the hallway and cutout reveals were painted in high-gloss black adding contrast and depth to the space. Bathroom renovations followed the black a white theme incorporating black marble with white vein accents and exotic greenery was used throughout the home – both inside and out, adding a lushness reminiscent of time spent in the tropics. Like this family, this home has grown with a 3rd stage now in production - watch this space for more...
Martine Payne & Deen Hameed
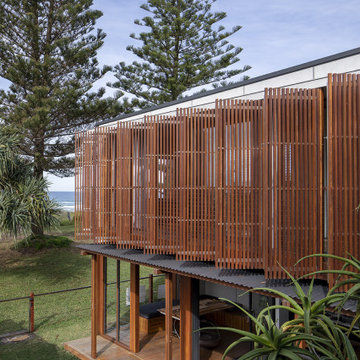
Movable timber screens control light and privacy into the main upstairs bedroom space. Stainless steel frames ensure durability in the harsh coastal environment.
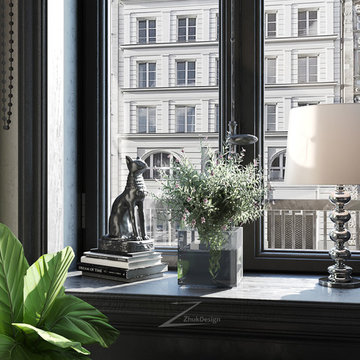
Дизайн интерьера апартаментов разрабатывался для нашего старого клиента, который решил приобрести недвижимость в Амстердаме.
Работа была организована удалённо по отработанной схеме.
Свободная планировка, максимальная функциональность и экологичность являются основополагающими концепции пространства.
Натуральные материалы отделки, использование дерева и мрамора придают интерьеру особую атмосферу уюта.
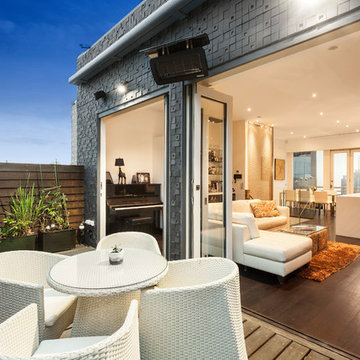
The bi-fold glass door brings the outside in and inside out. The feature tiles distinguish the facade from the surrounding streetscape.
Photo Credits: RoyBoy & Karen Choi
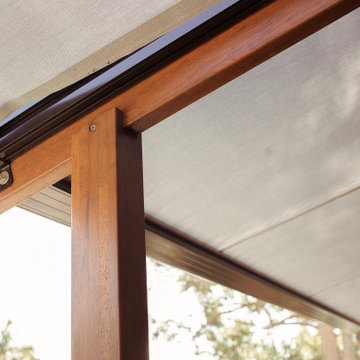
Enjoy your outdoor space, more of the time.
This an ethos we advocate at Aalta. We believe outdoor spaces are important and should be utilised as a living space as much as possible.
Here we have four photographs from a recent job we installed in Rozelle, a suburb of Sydney’s Inner West.
When we dropped around to photograph the job, our friendly client informed us that she had been able to use the space a lot more since the Patio Awning was installed.
We were shown upstairs to the west facing balcony and quickly uncovered what she had done.
First, we saw the outdoor dining table with Cyclamen flowers glowing pink in the centre of the setting.
Different plants and herbs were spaced around the balcony and a citrus tree was humbly dwelling over in the corner.
There were tasteful ornamental pieces here and there and a hanging sofa on the Southern side of the balcony, positioned to catch the Northern sun.
She had made the space functional and most importantly she made the space hers.
It was great to see another client utilising their outdoor space with the help of a product from our vast range of shade and weather systems.
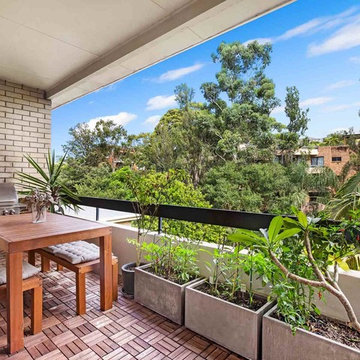
Balcony restoration.
Deck painted - dark charcoal
Ikea modular timber floor laid on top
Railings and middle wall repaired and painted.
Modernist lighting with antique globes
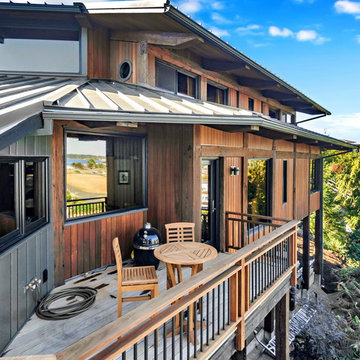
The salty sea air and strong winds on the bluff are incredibly hard on the exterior elements of this home. Durability and simple beauty were the main goals for this amazing seaside house and deck!
We replaced the rotting cedar shake roof with a pure zinc standing seam metal roof made by Rheinzink. The deteriorating cedar siding was removed, and after extensive air sealing, was replaced with FSC-certified Ipé siding set on a rainscreen or more Rheinzink in the case of a kitchen bump-out. After the old siding and roofing were replaced we moved on to the replacing the decks and railings with more of the FSC-certified Ipé.
The final result is stunning! With the new beautiful and durable Ipé and zinc surfaces the owners are excited to enjoy their home and deck with little maintenance for years to come.
Design by Mark Ouellette Residential Design
Photography by Radley Mueller Photography
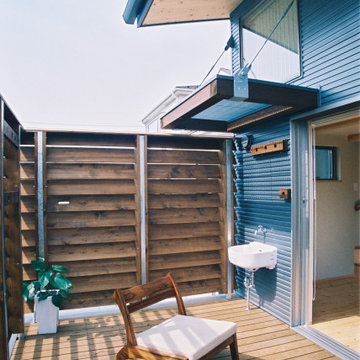
大開口サッシは段差がなく居間と連続してとても快適な空間となります。プライバシー確保のため高さ2mのルーバーフェンスを設置、角度を計算して視線は遮り通風と採光は最大限得られるように工夫しました。
37 Billeder af altan med markise og gelænder i træ
1
