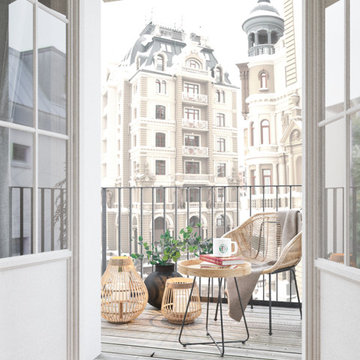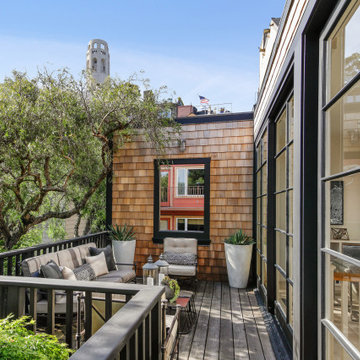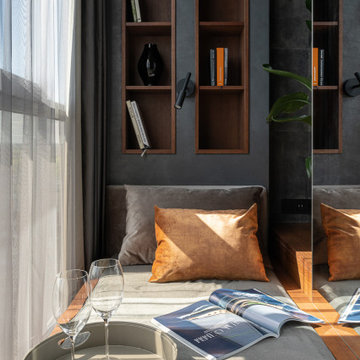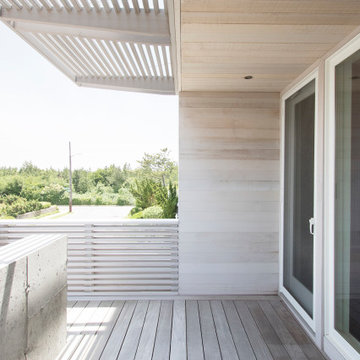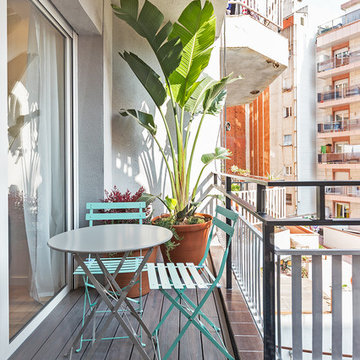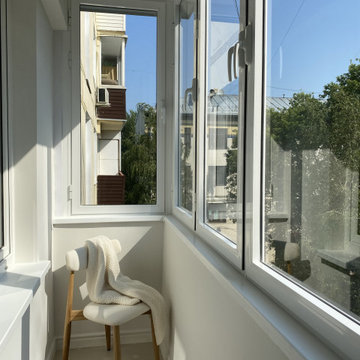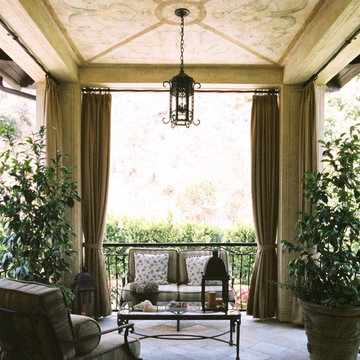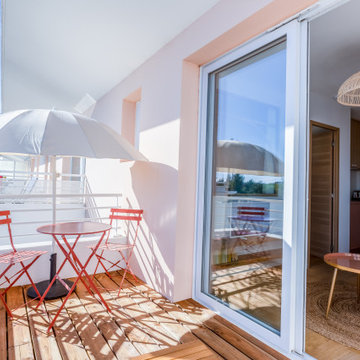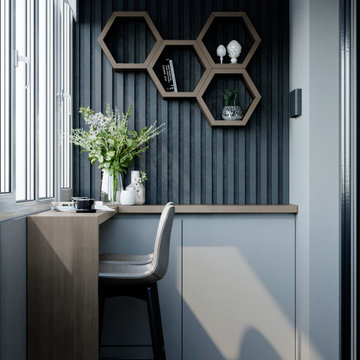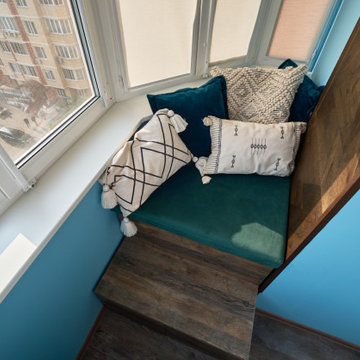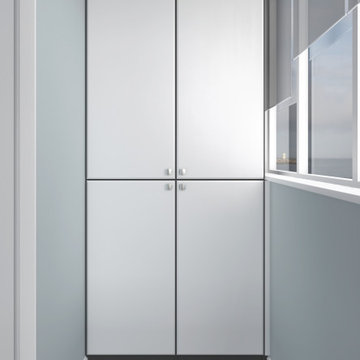1.462 Billeder af altan med privatliv og lejlighed
Sorteret efter:
Budget
Sorter efter:Populær i dag
161 - 180 af 1.462 billeder
Item 1 ud af 3
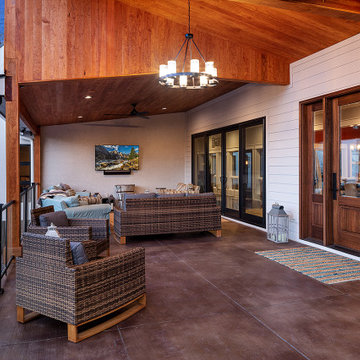
This gorgeous home renovation features an expansive kitchen with large, seated island, open living room with vaulted ceilings with exposed wood beams, and plenty of finished outdoor living space to enjoy the gorgeous outdoor views.
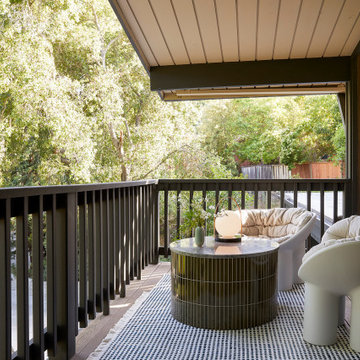
This 1960s home was in original condition and badly in need of some functional and cosmetic updates. We opened up the great room into an open concept space, converted the half bathroom downstairs into a full bath, and updated finishes all throughout with finishes that felt period-appropriate and reflective of the owner's Asian heritage.
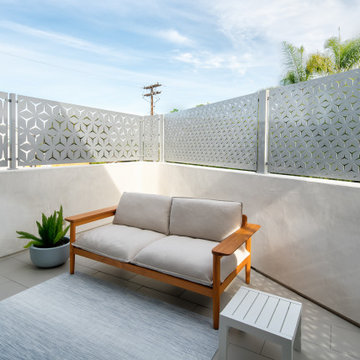
Outdoor living spaces are the pride of San Diego! The large format porcelain tiles are neutral in color with a concrete like finish. This product offers superior durability and a seamless visual transition in and out of the home. The large glass door systems have low thresholds to continue the theme of visual openness and easy access to the outdoors.
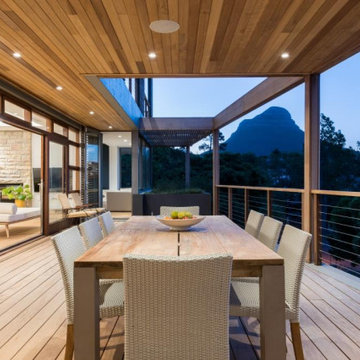
The new main balcony projects out off the old 70's concrete frame to cantilver over the driveway floating the outside living area beyond with spectacular views of Lion's Head Mountain and the Cape Town City bowl
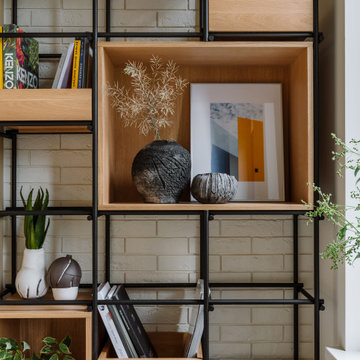
Декорирование для интерьерной фотосъемки квартиры 67 кв.м. в ЖК "Резиденции Сколково"
Дизайн: Дмитрий Кондаков
Фото: Ольга Шангина
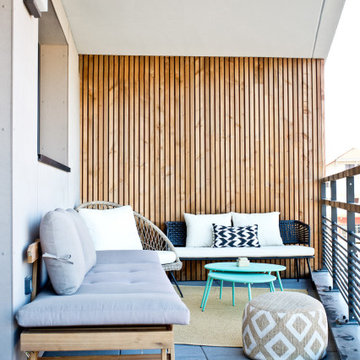
Voyons ensemble l’extérieur maintenant. Je me suis aussi amusée sur ce projet à meubler et à décorer le balcon de 20,71 m2 composé de deux espaces bien distincts. Avec cette observation j’ai pris parti de disposer deux espaces bien différents. Le premier a été aménagé en pensant à un salon de détente cocooning. Le second, a été pensé comme une salle à manger.
Pour le salon le mot cocooning prend tout son sens avec cette accumulation d’assises diverses et variées qui permettent de recevoir de nombreuses personnes à passer un moment agréable à l’extérieur avec vue sur les montagnes.
Un tapis Pappelina jaune pâle a été déposé ainsi que deux tables basses gigognes métalliques qui reprennent elles aussi l'esprit des pieds compas.
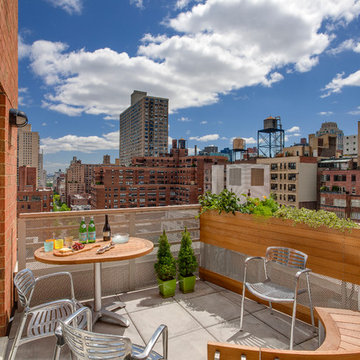
This Manhattan Upper East side apartment renovation introduces memories of California into a New York setting for clients who embrace the Big Apple lifestyle but didn’t want to give up their Marin County, California comforts. The carved out ceilings and walls add a new dimension to the space; while the blond color woods and curved shapes bring memories of a calmer life. The overall result of the apartment design is a fun, warm and relaxing refuge from their current, higher energy lives.
Photography: Charles Callister Jr.
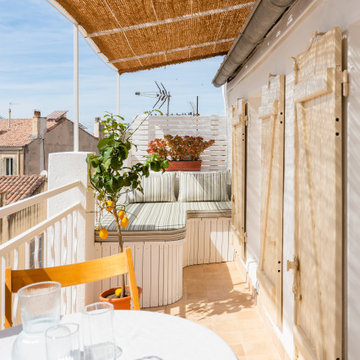
10m2 ! Petite surface mais gros défi pour ce balcon où chaque mètre carré devait être repensé et réinventé pour y créer une cuisine d'été, un coin repas et un espace détente. Sans oublier des solutions de rangements et deux objectifs : faire de cet extérieur une vraie pièce supplémentaire, et impacter positivement la clarté à l'intérieur de l'appartement.
Les couleurs de l'ensemble, sobres et lumineuses (déclinaison de blanc cassé, de beige et d'écru) sont réveillés par des touches de vert olive (banquette et crédence). Côté matériaux, de l'enduit à la chaux, du carrelage façon bejmat, du bois et des fibres (de coco et de jute) ont été mixés pour rester dans une ambiance méditerranéenne. Enfin, des arrondis (banquette sur-mesure et éléments de mobilier) ont été intégrés pour casser l'aspect très rectiligne et favoriser l'optimisation de l'espace.
Ce balcon est désormais 100% optimisé. Il ne reste plus qu'à profiter de la vue imprenable sur les toits marseillais du quartier d’Endoume.
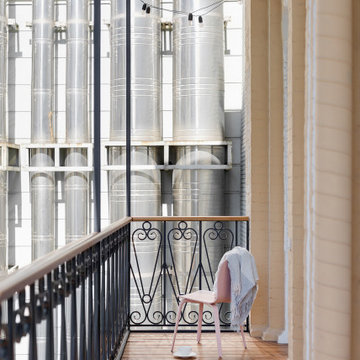
Открытый длинный балкон, на который есть выходы со спальни и гостиной. Покрытие из терассной доски, гирлянды из лампочек.
1.462 Billeder af altan med privatliv og lejlighed
9
