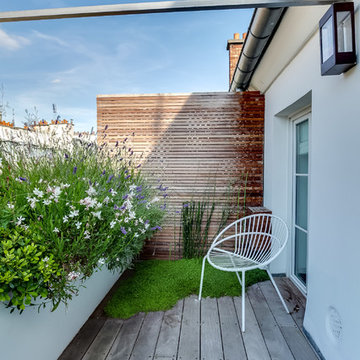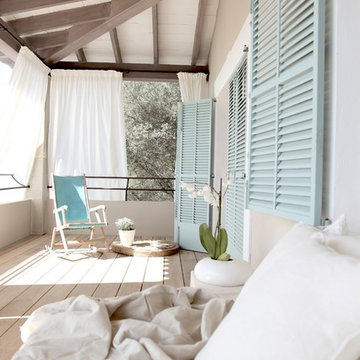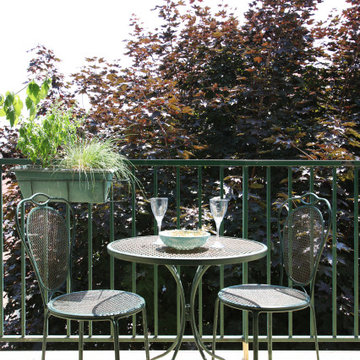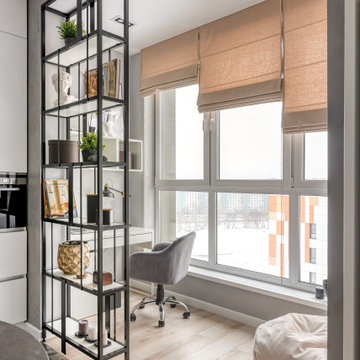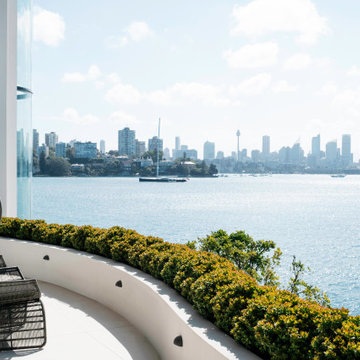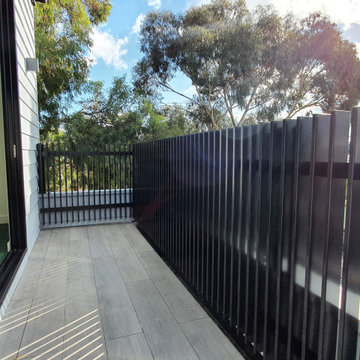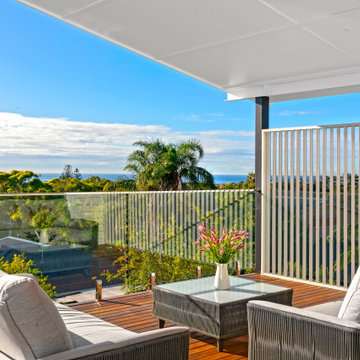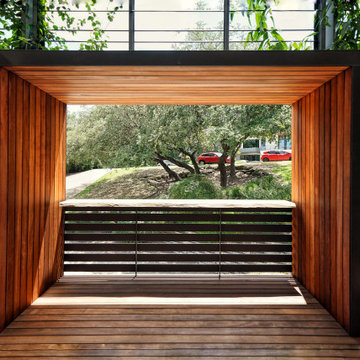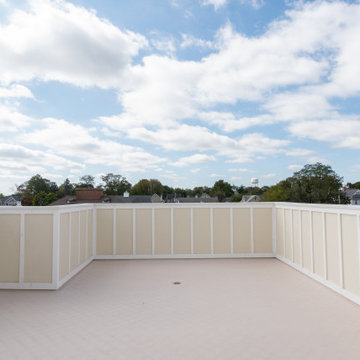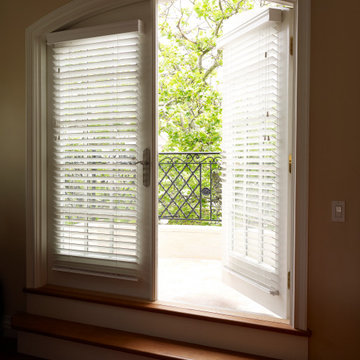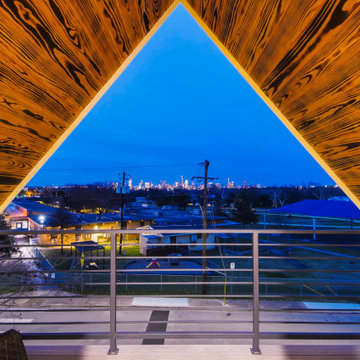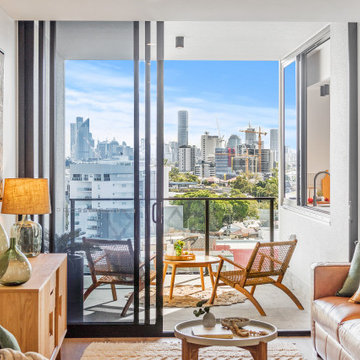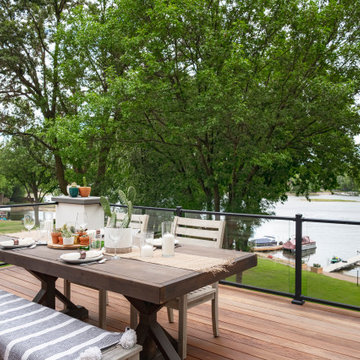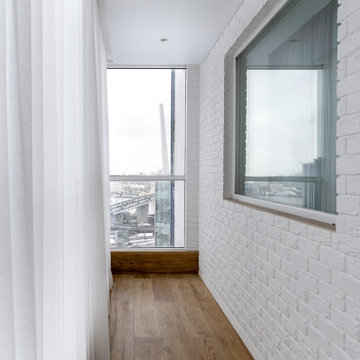88 Billeder af altan med privatliv
Sorteret efter:
Budget
Sorter efter:Populær i dag
1 - 20 af 88 billeder
Item 1 ud af 3

This charming European-inspired home juxtaposes old-world architecture with more contemporary details. The exterior is primarily comprised of granite stonework with limestone accents. The stair turret provides circulation throughout all three levels of the home, and custom iron windows afford expansive lake and mountain views. The interior features custom iron windows, plaster walls, reclaimed heart pine timbers, quartersawn oak floors and reclaimed oak millwork.
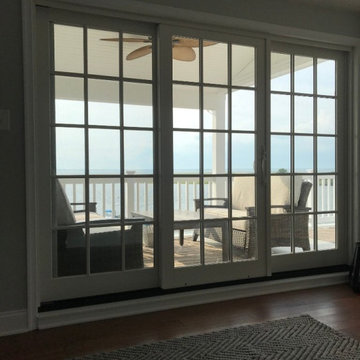
This new roof dormer and 3rd floor roof deck renovation project converted an existing attic area to a new showcase for this bayfront home. The project included a new dormered roof terrace, covered balcony, and renovated attic space with french-style doors opening to gorgeous views of the bay and marina.
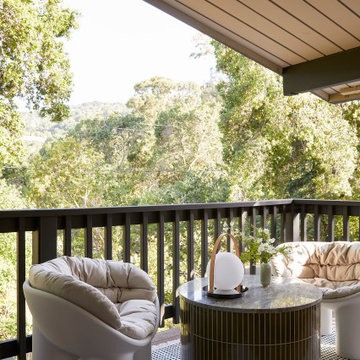
This 1960s home was in original condition and badly in need of some functional and cosmetic updates. We opened up the great room into an open concept space, converted the half bathroom downstairs into a full bath, and updated finishes all throughout with finishes that felt period-appropriate and reflective of the owner's Asian heritage.
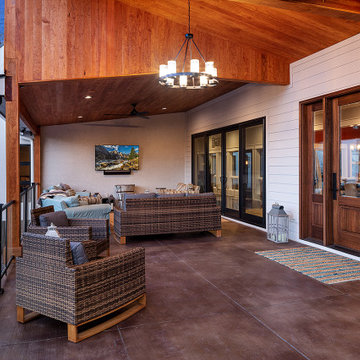
This gorgeous home renovation features an expansive kitchen with large, seated island, open living room with vaulted ceilings with exposed wood beams, and plenty of finished outdoor living space to enjoy the gorgeous outdoor views.
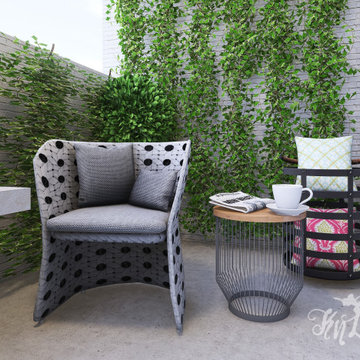
Romanticized balcony with hugging greenery. Pops of color added within pillows and plants. Painted brick to make the space feel a little more spacious and adds a nice texture to the space.
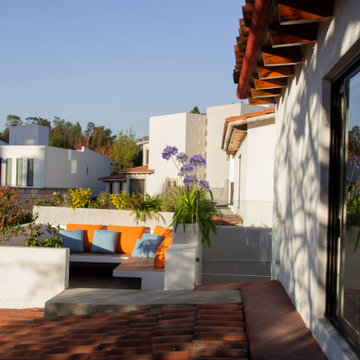
Terraza Tarango is a project that arose as a result of the confinement of 2020, where people began to look for unusual corners of their house to be or wanting to give life to the residual spaces. This project was born on a roof where the home's gas tank used to be.
A few steps from the main bedroom, the space was designed to sunbathe and watch the sunset, since it is oriented to the East. Being in a temperate type of climate, in the morning it is cool, and as the day goes by it gets warmer.
With the vegetation, the flora was located, which attracted pollinating insects, a microclimate, and both aromatic and edible planters were created.
The selected vegetation was the following; Gardenias, Dwarf Orange (Kumquat), Clivia Miniata, Agapanthus, Pennisetum, Filicopsida Ferns, Lantana Camara, Daisies, and finally Durantas.
Likewise, a great job of indirect lighting was done, to achieve a subdued and warm atmosphere at night, making sure not to affect the circadian cycle of the plants.
The water management was designed in such a way that the drain went into a lower garden.
88 Billeder af altan med privatliv
1
