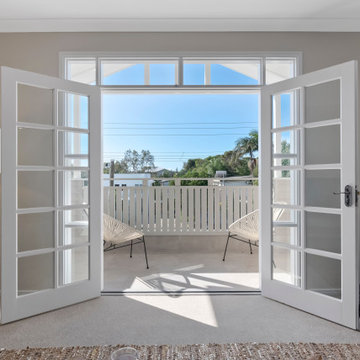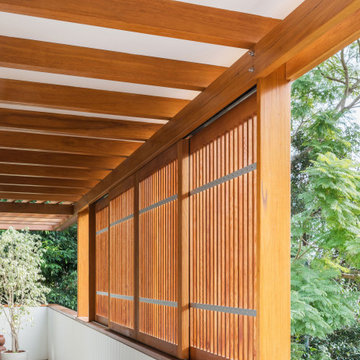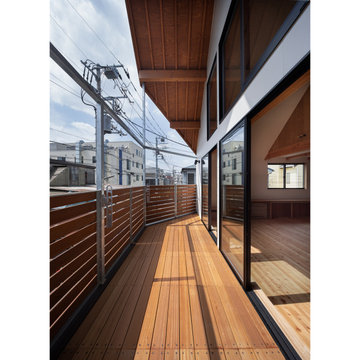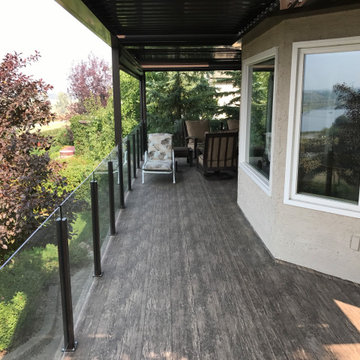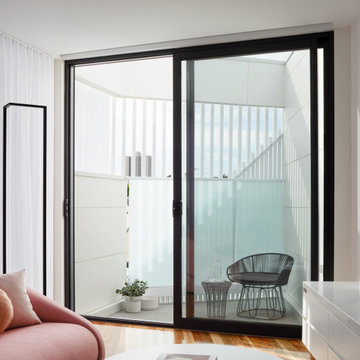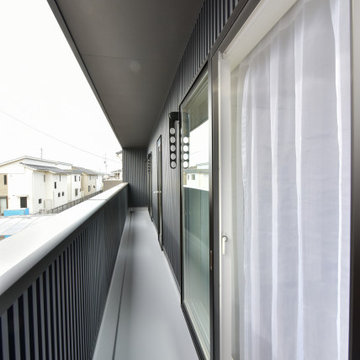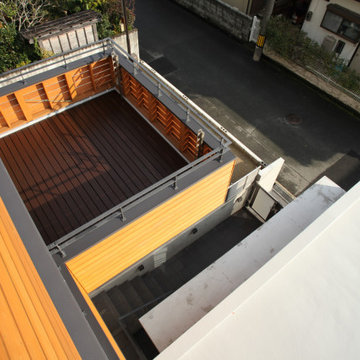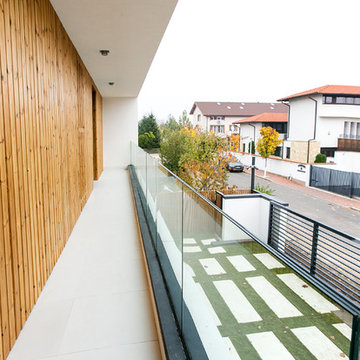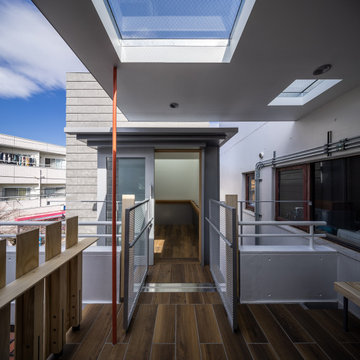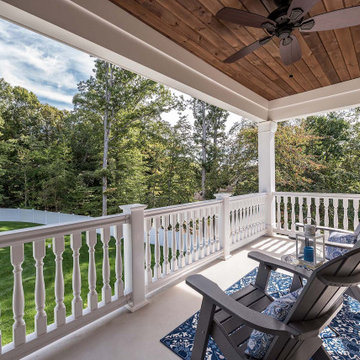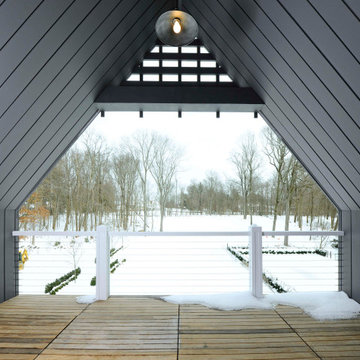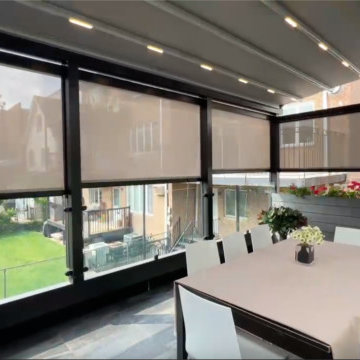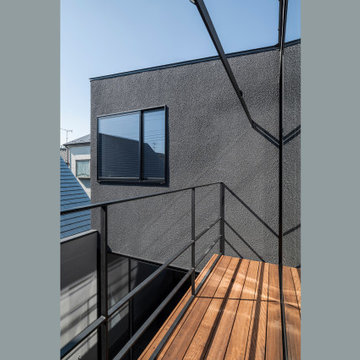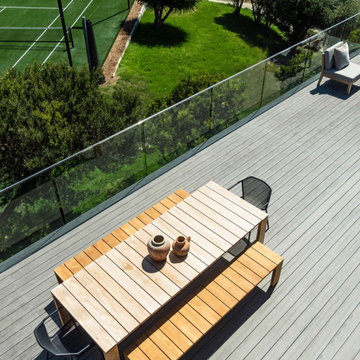427 Billeder af altan med privatliv
Sorteret efter:
Budget
Sorter efter:Populær i dag
161 - 180 af 427 billeder
Item 1 ud af 3
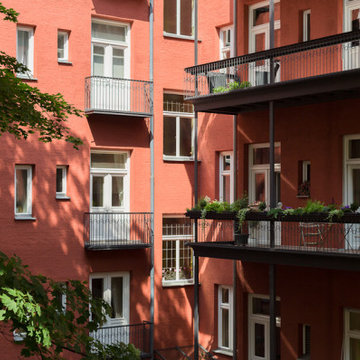
Knopp Wassmer Architekten haben ein variables Balkonsystem für Balkone . genannt BalkonRAUM®, entwickelt - mit dem Ziel eines hohen Nutzwertes und dem Anspruch, eine architektonisch unverwechselbare Lösung anzubieten. Die Balkone eignen sich sowohl für Sanierungen von denkmalgeschützten Altbauten als auch für Modernisierungen von Wohnlagen aus den 50er/60er/70er Jahren. Der Clou: Eine umlaufende Blumenablage verhindert beim Gießen störendes Tropfen beim Nachbarn.
www.balkonraum.de
Standort: Kolbergerstraße, Isoldenstraße, Georgenstraße, Platenstraße, München
Fertigstellung: 2020
Baumaßnahme: Sanierung | Revitalisierung, Umbau, Erweiterung
Bauweise: Stahl
Bildnachweis: Adrienne-Sophie Hoffer, Jens G. Schnabel
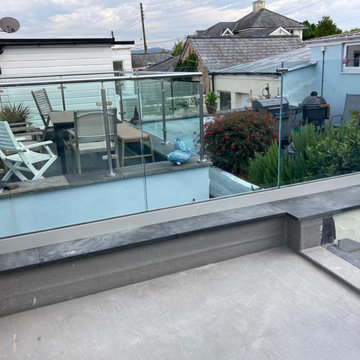
We recently supplied a Frameless Glass Balustrade to a customer in Clacton on Sea in Essex. This frameless system is made up of our Frameless Channel in anodised aluminium with 17.5mm laminated toughened glass. This customer decided to opt for the frameless channel system as they wanted the most minimal finish for their balustrade with an uninterrupted view. For more information visit our website.
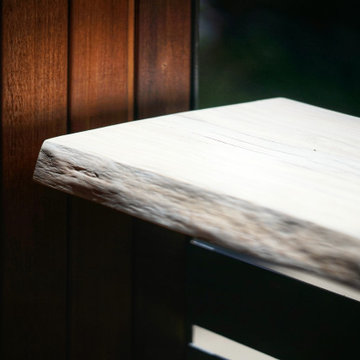
This detail shows the live edge wood bar top, ipe wood slatted wall, and steel slat railing, in the juliet balcony
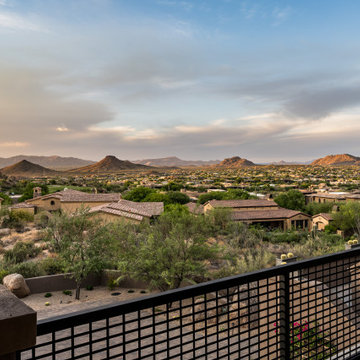
Nestled up against a private enlave this desert custom home take stunning views of the stunning desert to the next level. The sculptural shapes of the unique geological rocky formations take center stage from the private backyard. Unobstructed Troon North Mountain views takes center stage from every room in this carefully placed home.
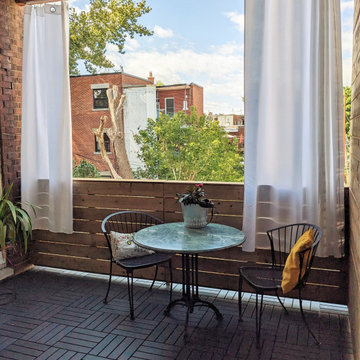
The client desired privacy from her neighbours and wanted a curtain that could control the sunlight at certain times of the day. We added geometric black tiles, wood walls with a swinging gate, and breezy white curtains that can be thrown in the washing machine. She now spends a lot of time outside relaxing with friends.
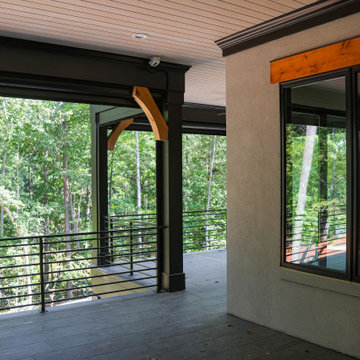
Porch with connections to the ilving and dining room in a custom built home by David Rogers Builders.
427 Billeder af altan med privatliv
9
