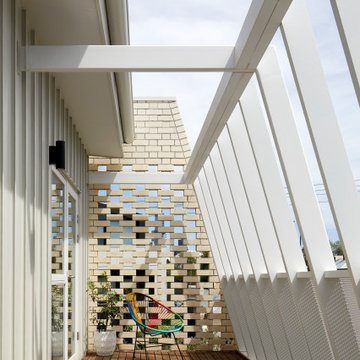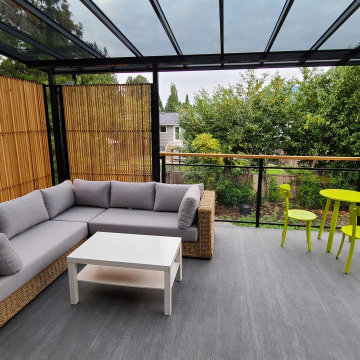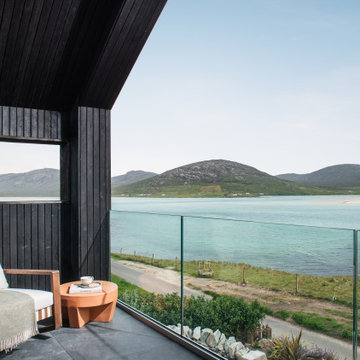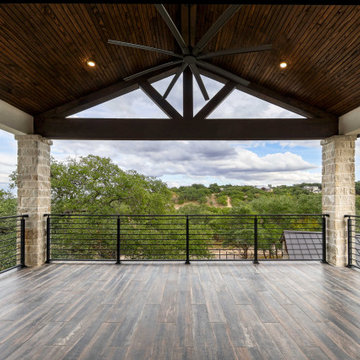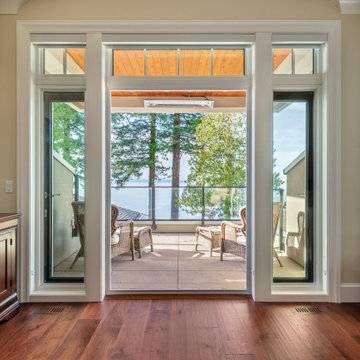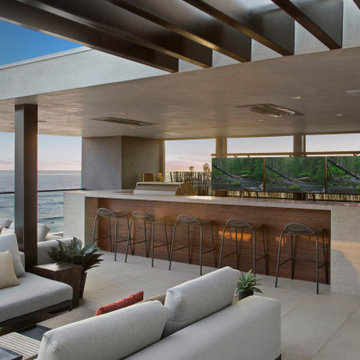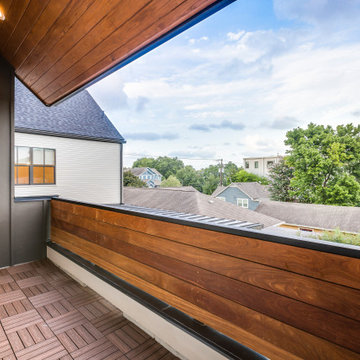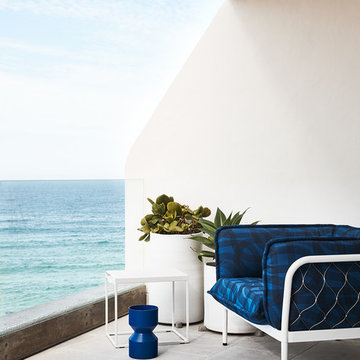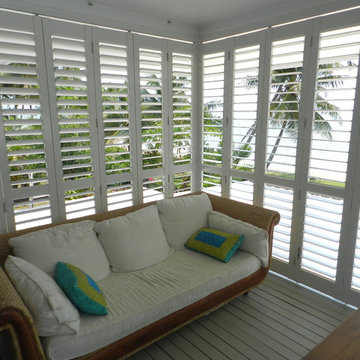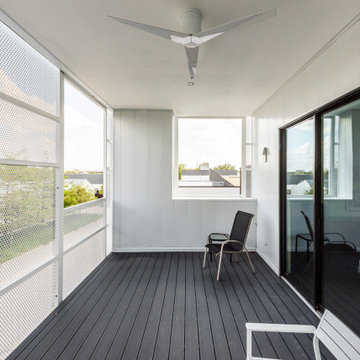301 Billeder af altan med privatliv
Sorteret efter:
Budget
Sorter efter:Populær i dag
81 - 100 af 301 billeder
Item 1 ud af 3
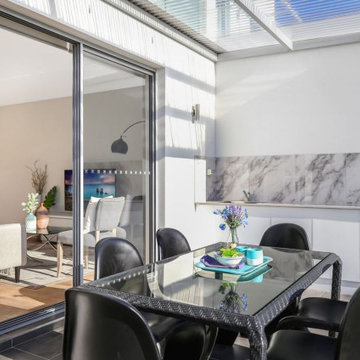
this semi-enclosed balcony reflects the marble details in the master bathroom, has transparent roofing for all-weather entertaining. sink and benchtop areas allow for ease of access during barbecues and bartending. a bold outdoor space with plenty of room for all sorts of activities. this balcony is reminiscient of a european wintergarden.
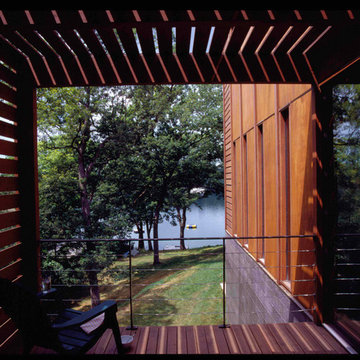
In early 2002 Vetter Denk Architects undertook the challenge to create a highly designed affordable home. Working within the constraints of a narrow lake site, the Aperture House utilizes a regimented four-foot grid and factory prefabricated panels. Construction was completed on the home in the Fall of 2002.
The Aperture House derives its name from the expansive walls of glass at each end framing specific outdoor views – much like the aperture of a camera. It was featured in the March 2003 issue of Milwaukee Magazine and received a 2003 Honor Award from the Wisconsin Chapter of the AIA. Vetter Denk Architects is pleased to present the Aperture House – an award-winning home of refined elegance at an affordable price.
Overview
Moose Lake
Size
2 bedrooms, 3 bathrooms, recreation room
Completion Date
2004
Services
Architecture, Interior Design, Landscape Architecture
Creating good flow between indoor and outdoor spaces can make your home feel more expansive. Encouraging extra flow between indoor and outdoor rooms during times you are entertaining, not only adds extra space but adds wow factor. We've done that by installing two large bifold accordion doors on either side of our dining room.
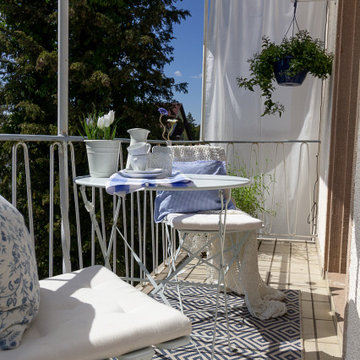
Dieser hübsche kleine Balkon wurde fast gar nicht genutzt. Das ist so schade, denn mit der Süd-West-Ausrichtung hat man hier wunderbare Abendsonne.
Nach dem schnellen Styling-Einsatz konnte das Paar noch am gleichen Abend gemütlich bei einem Sun-Downer den Balkon und die Abendstimmung genießen.
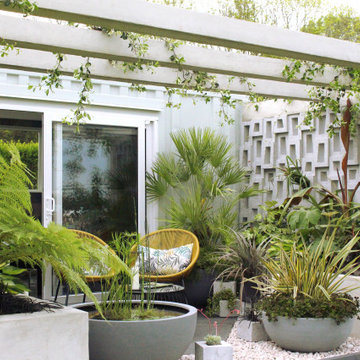
RHS Malvern Spring Festival Gold medal winning show garden and Best in Category- Green Living Spaces
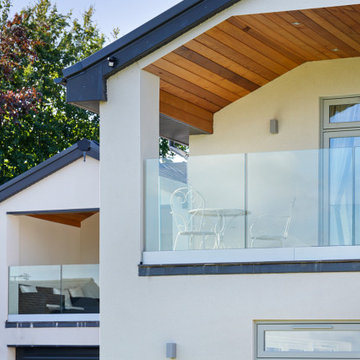
Our team have dramatically overhauled this 1980's house to create the perfect space for evolving family life and to maximise the light and views.
The property has been our client’s family home for decades providing a house to raise their children and watch them grow over the last thirty years. However, family life has now evolved, the children have grown into young adults and are raising families of their own and the house does not serve the same needs as it did all those years ago.
Project Completion
The property is an amazing transformation. We've taken a dark and formerly disjointed house and broken down the rooms barriers to create a light and spacious home for all the family.
Our client’s love spending time together and they now they have a home where all generations can comfortably come together under one roof.
The open plan kitchen / living space is large enough for everyone to gather whilst there are areas like the snug to get moments of peace and quiet away from the hub of the home.
We’ve substantially increased the size of the property using no more than the original footprint of the existing house. The volume gained has allowed them to create five large bedrooms, two with en-suites and a family bathroom on the first floor providing space for all the family to stay.
The home now combines bright open spaces with secluded, hidden areas, designed to make the most of the views out to their private rear garden and the landscape beyond.
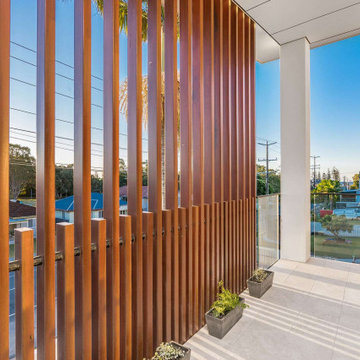
Balcony off master bedroom with timber batten privacy screen detail to balustrading.
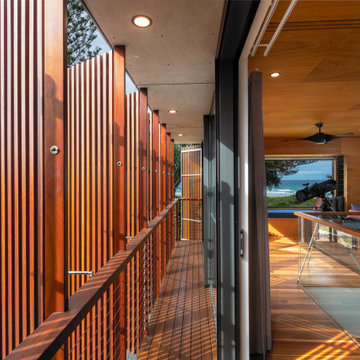
Movable timber screens control light and privacy into the main upstairs bedroom space. Stainless steel frames ensure durability in the harsh coastal environment.
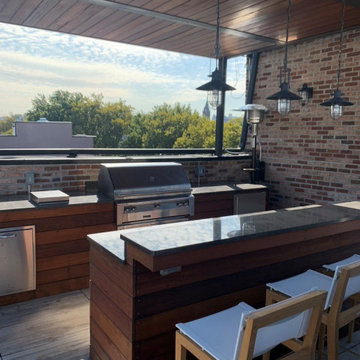
The main cooking island consists of a side burner, dual trash, 42” Alfresco grill, 3” door / drawer combo underneath the grill, and a Uline 24” outdoor refrigerator.
The second island uses a granite countertop and Ipie wood clad over a traditional block structure. This island acts as a bar with an elevated high back. There are no components in the second island.
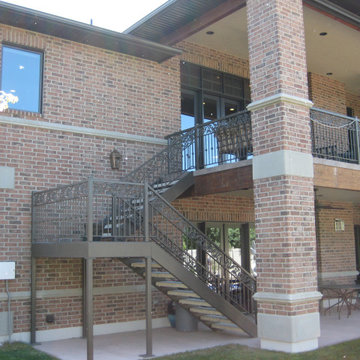
S back patio balcony on a two story home on a sloped lot. The brick exterior and scroll work stairs make this home comfortable but classy.
301 Billeder af altan med privatliv
5
