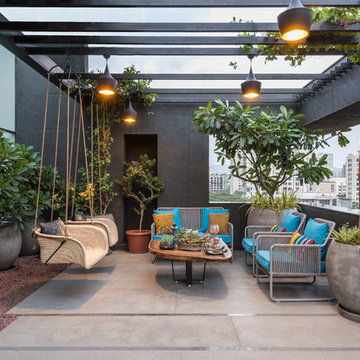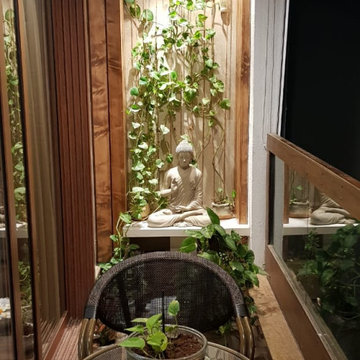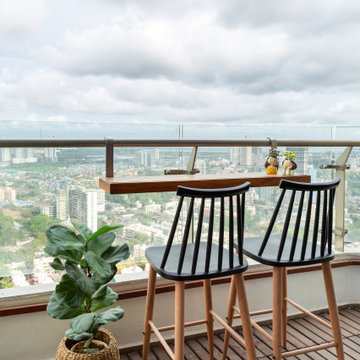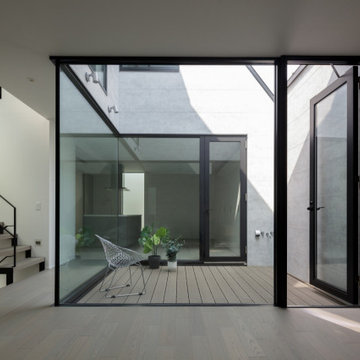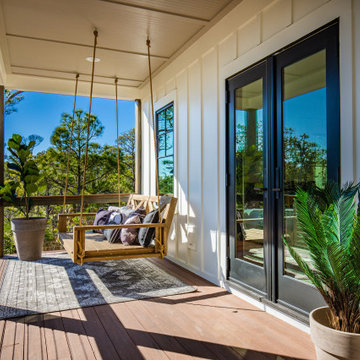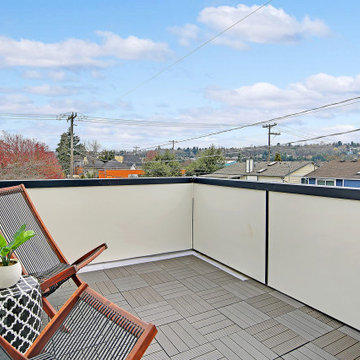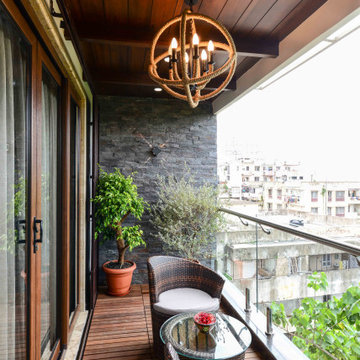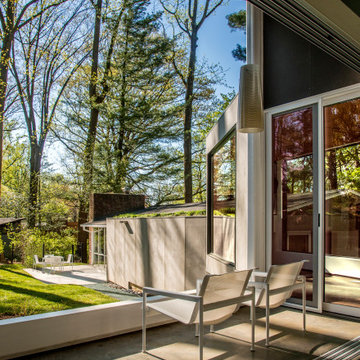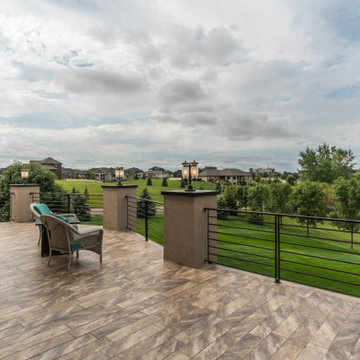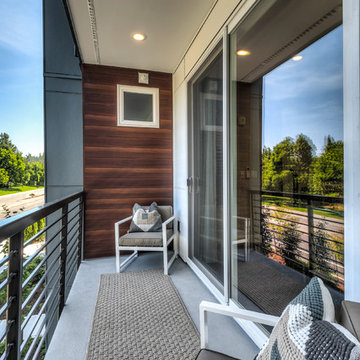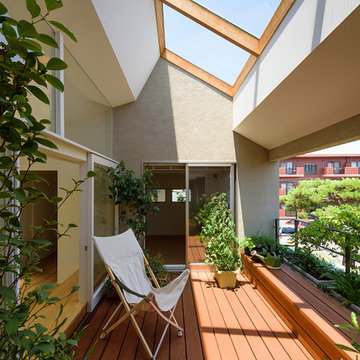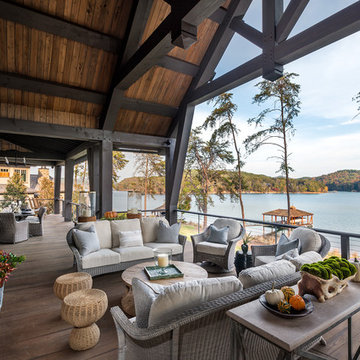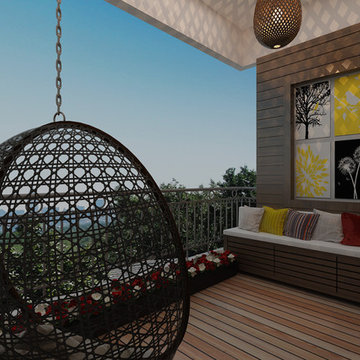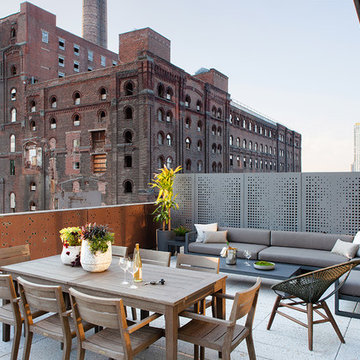44.858 Billeder af altan
Sorteret efter:
Budget
Sorter efter:Populær i dag
1 - 20 af 44.858 billeder
Item 1 ud af 3
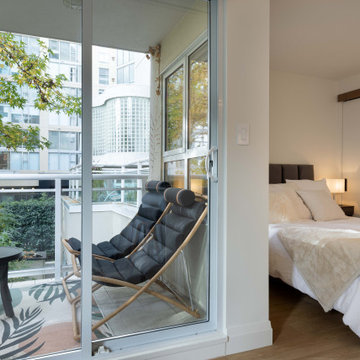
A small and elegant condominium rises out of a 90’s era building. Turning a dated studio apartment into a luxury short-term rental property alleviates the stress that tourists experience when booking accommodations in Vancouver. Rivaling any 5-star downtown hotel this gem, across from the Seabreeze Walkway, was renovated to attract tourists from all over the world.
The floor plan was kept intact and given a much-needed facelift. The dated flooring was removed and durable vinyl-plank flooring was put in its place. The custom cabinetry in the kitchen has a fresh feel with ivory flush doors juxtaposed with walnut cubbies and accents. Quartz, Stratuarietto counters with an elegant waterfall peninsula partition the kitchen from the living room. The peninsula island was deepened to accommodate seating. “It’s important to use the same materials throughout a small space, notes the designer, as you don’t want to overstimulate the senses”. The same walnut millwork and quartz are seen again in the bathroom. The tub was removed to make way for a walk-in shower, tiled in a floral and herringbone pattern. Plumbing fixtures and accessories are in brass or flat black finishes giving this space the perfect balance of femininity and masculinity. Complete with a washer and dryer and storage room, a small space designed right, can feel grandiose.
Find den rigtige lokale ekspert til dit projekt
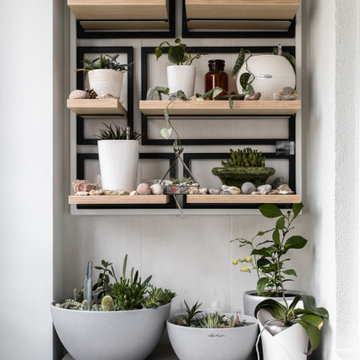
Здесь в тумбе из ИКЕА,которую я собственноручно перекрасила для этого объекта (изначально она была красной) удобно хранить инвентарь.удобрения,землю для растений.И даже емкости с водой для полива можно отстаивать.
Композицию из полок тоже придумала для этой лоджии индивидуально.Обратите внимание на подсветку: изящная и незаметная она есть под каждой полкой.
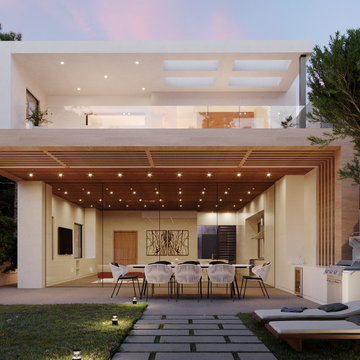
A rear view of our Manhattan Beach project showing an L-Shaped wooden trellis, framing the outdoor kitchen and dining area.
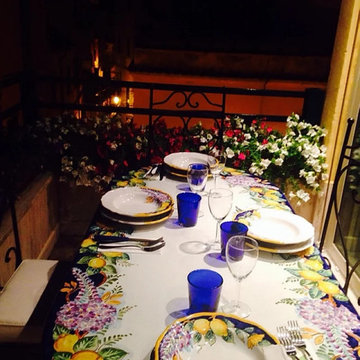
Il salotto vede il mare tramite un piccolo balconcino che è comunque abitabile e che è stato attrezzato con un tavolo da pranzo su misura realizzato e dipinto a mano dalla ditta Ceramiche de Rosa di Cava de' Tirreni.
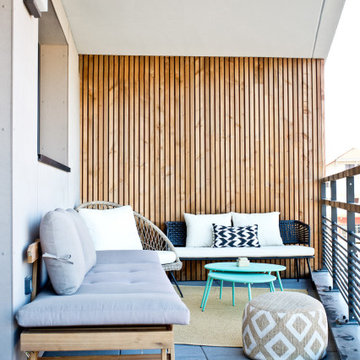
Voyons ensemble l’extérieur maintenant. Je me suis aussi amusée sur ce projet à meubler et à décorer le balcon de 20,71 m2 composé de deux espaces bien distincts. Avec cette observation j’ai pris parti de disposer deux espaces bien différents. Le premier a été aménagé en pensant à un salon de détente cocooning. Le second, a été pensé comme une salle à manger.
Pour le salon le mot cocooning prend tout son sens avec cette accumulation d’assises diverses et variées qui permettent de recevoir de nombreuses personnes à passer un moment agréable à l’extérieur avec vue sur les montagnes.
Un tapis Pappelina jaune pâle a été déposé ainsi que deux tables basses gigognes métalliques qui reprennent elles aussi l'esprit des pieds compas.
44.858 Billeder af altan
1
