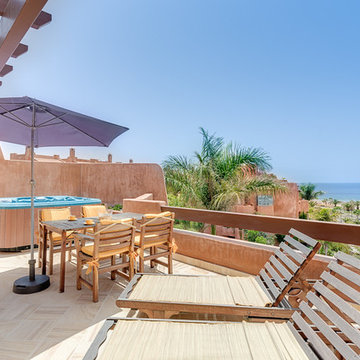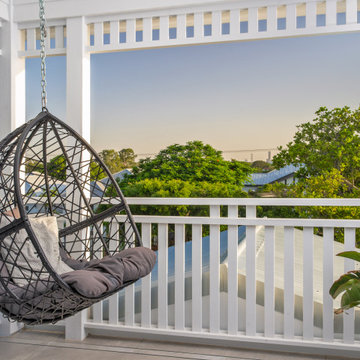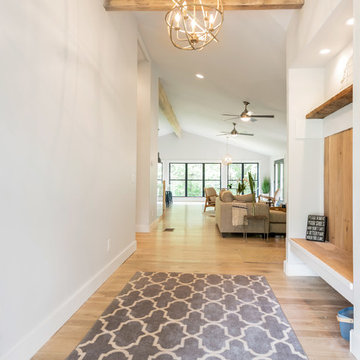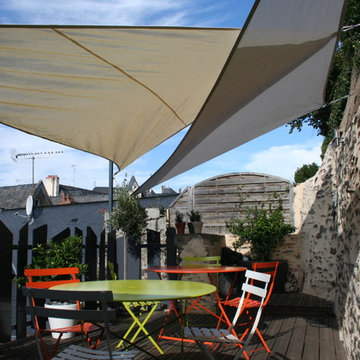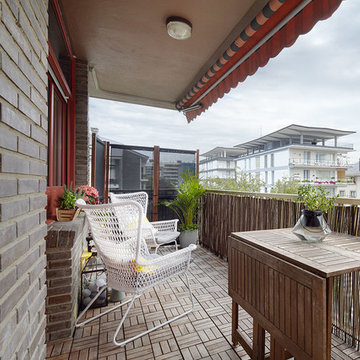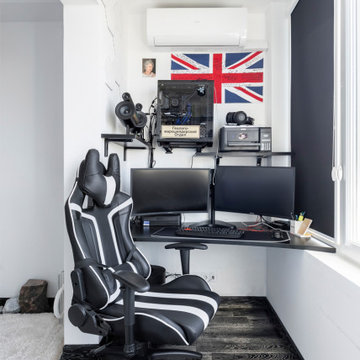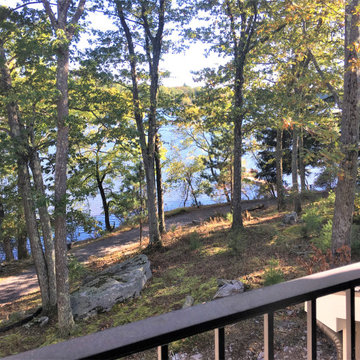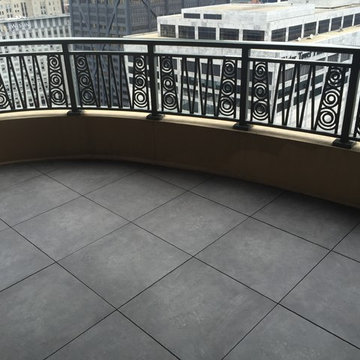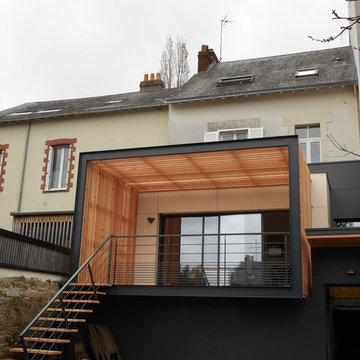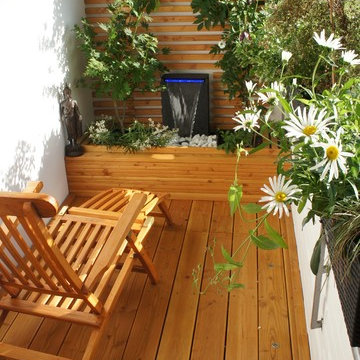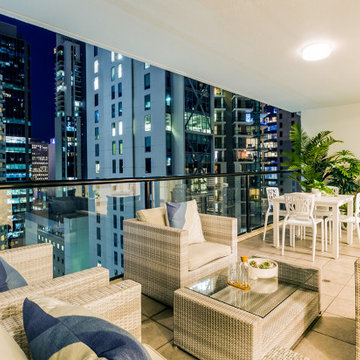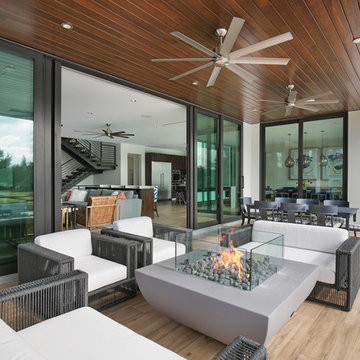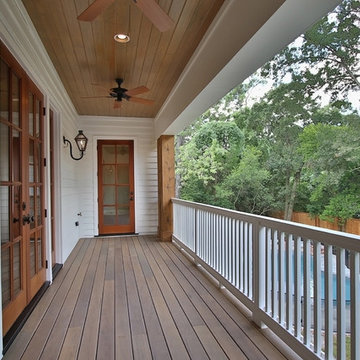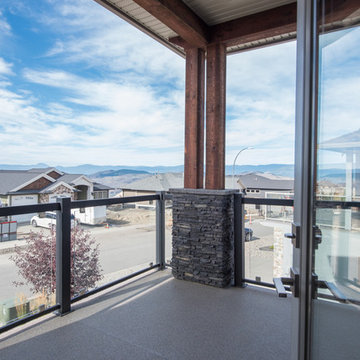776 Billeder af altan
Sorteret efter:
Budget
Sorter efter:Populær i dag
141 - 160 af 776 billeder
Item 1 ud af 3
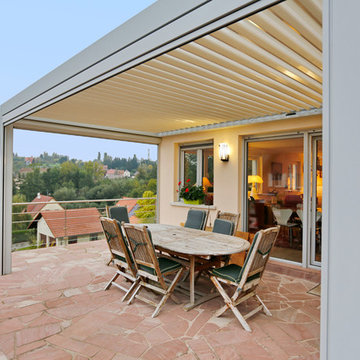
Pergola Biossun et stores latéraux anti tempête dans zone venteuse (résistance au vent jusqu'à 200 km/h pour la structure et 100km/h pour les stores latéraux)
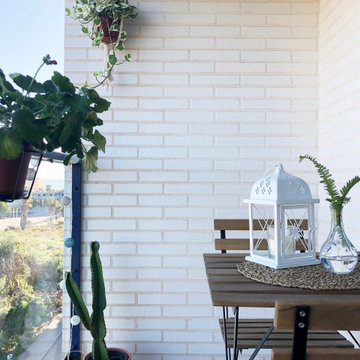
En primer lugar, en este proyecto el cliente nos pedía decorar el balcón del dormitorio principal. Se trata de una superficie de 2 m2 aproximadamente, en la cual se le ha añadido suelo de madera.
Anteriormente, este espacio se utilizaba para dejar el tendedero y secar la ropa al aire, por lo tanto, se ha cambiado por completo la funcionalidad del espacio. Se ha limpiado en gran profundidad el espacio y se ha añadido una zona de descanso formado por una mesa y dos sillas.
A la zona se le ha añadido pequeños detalles verdes que aportan vivacidad y frescura a la estancia.
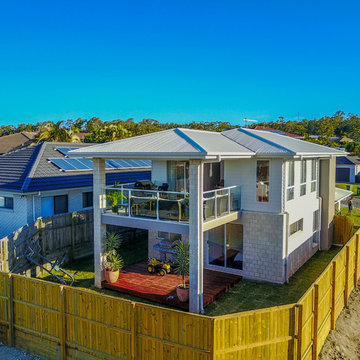
New Home – Pacific Pines
Designed and built by the Lera group this small block with the rock retaining wall was no obstacle for the design team. The new owners were excited to be moving in to this 225m2 4 bed 2.5 bath home in just 5 months
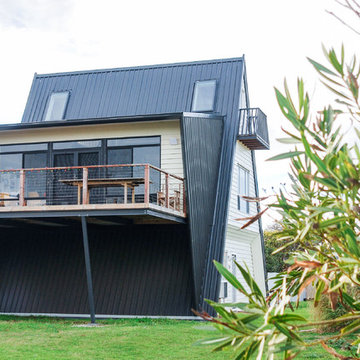
Face-lift and addition to a retro 70's A-Frame beach house in Goolwa Beach, South Australia.
Living areas were relocated to second floor and large deck added to give indoor-outdoor entertainment with stunning views of the beach. The open plan living/kitchen area has lofty high ceilings and features the original exposed steel structure and floor framing giving the home an informal beachy vibe.
The upper (loft) level is now a light filled retreat/look-out thanks to addition of skylights and a crows nest balcony. A spiral staircase connects the living level and loft. The loft floor was cut back mezzanine-style and overlooks the living space below. The net effect is connected, open, informal living that suits a beach home.
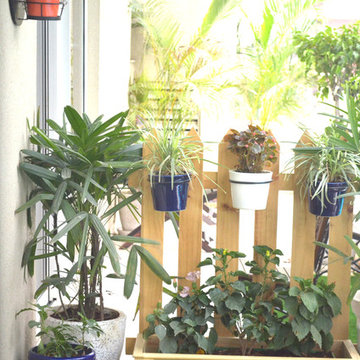
Convert your small or large balcony into a beautiful spot - one where you would like to spend all your time.
Photo credits: Astha Sharma
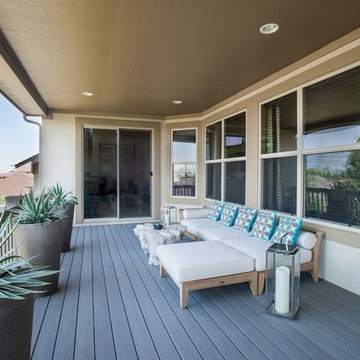
Libbie Holmes Photography
Upstairs Deck. Teak sectional, Pier1 pillows, RH hurricane lamps, Faux concrete planters with succulents. RH engineered wood stump coffee table.
776 Billeder af altan
8
