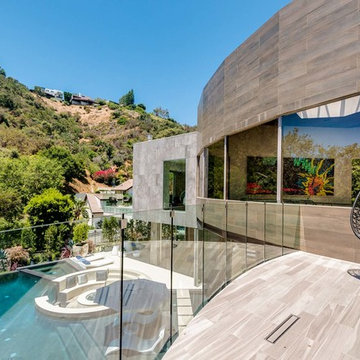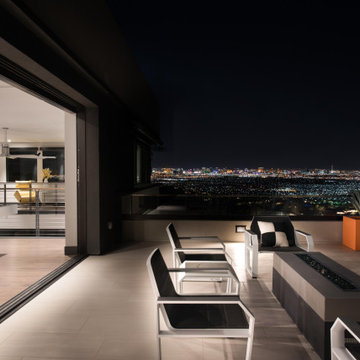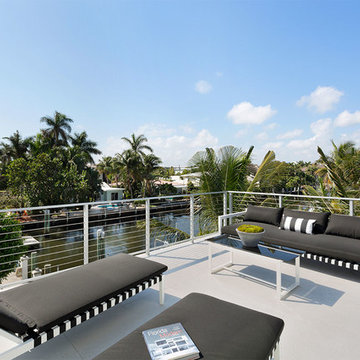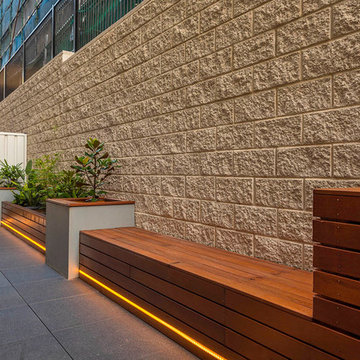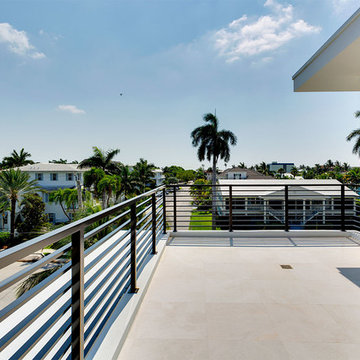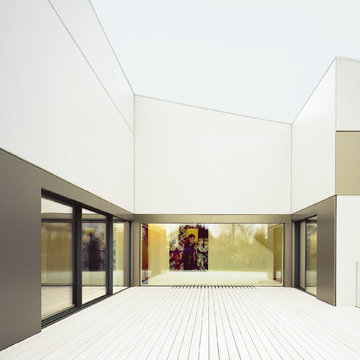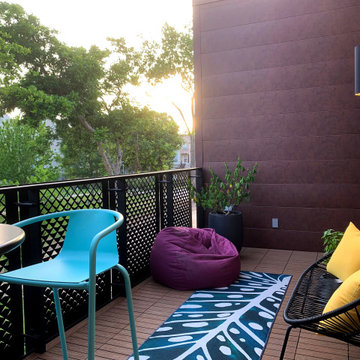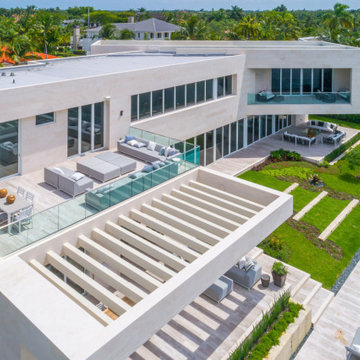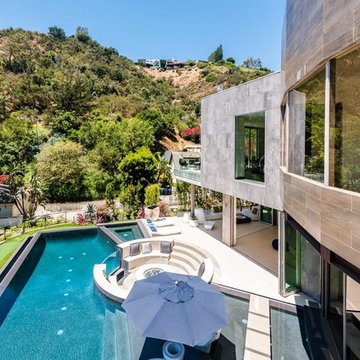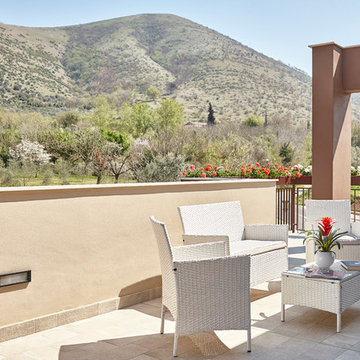187 Billeder af altan uden overdækning
Sorteret efter:
Budget
Sorter efter:Populær i dag
81 - 100 af 187 billeder
Item 1 ud af 3
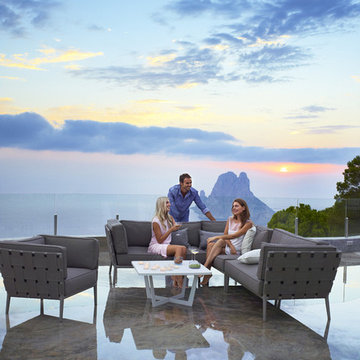
The Conic lounge chair is a result of a long design process, where the designers and the craftsmen spend hours getting the frame and the cushions just right. The focus has been on creating a harmonious design for outdoor use with a high level of comfort. The sidearm pillows provide great comfort and has references back to the classic lounge chair design. The Conic lounge chair comes with all-weather cushions allowing one to maximize the time being spend outdoors as the cushions drain fast after a rain shower.
The lounge chair is thought both to be used together with the other conic sofa modules in a lounge group or as stand alone chairs e.g. two lounge chairs with an On-the-Move tray table in between.
The design idea behind the conic modular sofa series has been to emphasise the possibilities of the garden furniture to fit in, and at the same time stand out. The taupe colours and the transparent design in the Cane-line Tex material underlines this brilliant idea. The Conic modular sofa series is design by the Danish design duo Johannes Foersom and Peter Hiort-Lorenzen.
BRAND
Cane-line
DESIGNER
FOERSOM & HIORT-LORENZEN MDD
ORIGIN
Denmark
FINISHES
Aluminium | Coated Polyester Fabric
COLOURS
FRAME
Taupe
CUSHIONS
Taupe (Scatter Cushions not included)
DIMENSIONS
W 84cm
D 82cm
H 71cm
SH 42cm
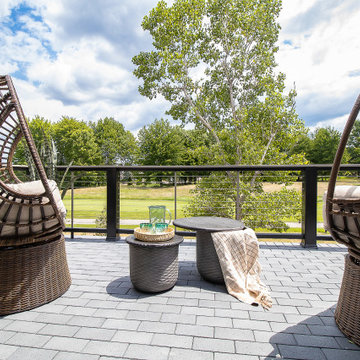
Rooftop patio?! Come experience the view yourself at the new Barrington Model home in Aurora! ??☀️
.
.
.
#nahb #payneandpaynebuilders #barringtongolfclub #luxuryhomes #rooftop #rooftoppatio #customhome
#ohiohomebuilder #auroraohio
@jenawalker.interiordesign
?@paulceroky
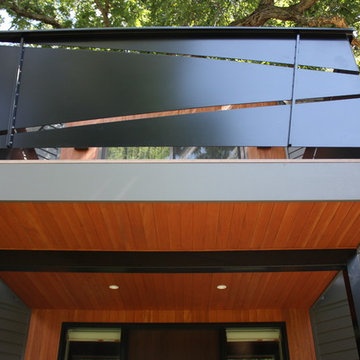
Custom powder-coated stainless steel railing on Master bedroom balcony. Ipe decking. Nickle gap vertical grain fir ceiling. Trex Rainscapes gutter system under floor. Support post is also integral rain gutter.
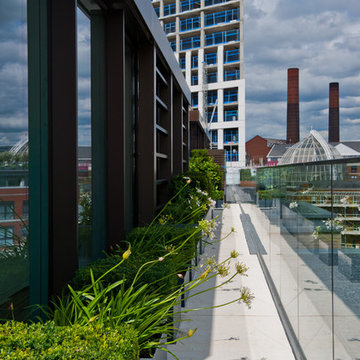
Chelsea Creek is the pinnacle of sophisticated living, these penthouse collection gardens, featuring stunning contemporary exteriors are London’s most elegant new dockside development, by St George Central London, they are due to be built in Autumn 2014
Following on from the success of her stunning contemporary Rooftop Garden at RHS Chelsea Flower Show 2012, Patricia Fox was commissioned by St George to design a series of rooftop gardens for their Penthouse Collection in London. Working alongside Tara Bernerd who has designed the interiors, and Broadway Malyon Architects, Patricia and her team have designed a series of London rooftop gardens, which although individually unique, have an underlying design thread, which runs throughout the whole series, providing a unified scheme across the development.
Inspiration was taken from both the architecture of the building, and from the interiors, and Aralia working as Landscape Architects developed a series of Mood Boards depicting materials, features, art and planting. This groundbreaking series of London rooftop gardens embraces the very latest in garden design, encompassing quality natural materials such as corten steel, granite and shot blasted glass, whilst introducing contemporary state of the art outdoor kitchens, outdoor fireplaces, water features and green walls. Garden Art also has a key focus within these London gardens, with the introduction of specially commissioned pieces for stone sculptures and unique glass art. The linear hard landscape design, with fluid rivers of under lit glass, relate beautifully to the linearity of the canals below.
The design for the soft landscaping schemes were challenging – the gardens needed to be relatively low maintenance, they needed to stand up to the harsh environment of a London rooftop location, whilst also still providing seasonality and all year interest. The planting scheme is linear, and highly contemporary in nature, evergreen planting provides all year structure and form, with warm rusts and burnt orange flower head’s providing a splash of seasonal colour, complementary to the features throughout.
Finally, an exquisite lighting scheme has been designed by Lighting IQ to define and enhance the rooftop spaces, and to provide beautiful night time lighting which provides the perfect ambiance for entertaining and relaxing in.
Aralia worked as Landscape Architects working within a multi-disciplinary consultant team which included Architects, Structural Engineers, Cost Consultants and a range of sub-contractors.
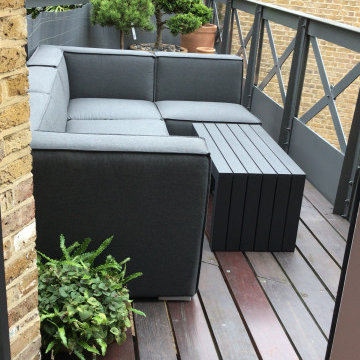
The client asked for lots of seating on this balcony . It is quite a squeeze but accomadates the seating they wanted. The furniture is designed to be left out in all weathers and needs little maintainence. It is also very comfortable and we have pink scatter cushions to give colour. The planting has been designed to give some height and privacy from the adjacent apartment. The plants are all low maintainence and give lots of interest
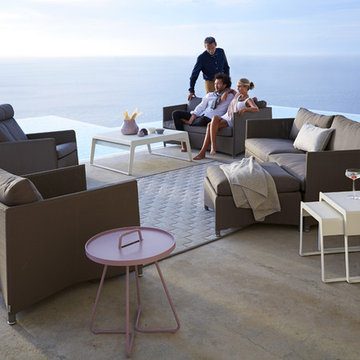
The Danish designed Diamond garden lounge series on the whole is timeless in appearance. This Diamond highback lounge chair is no exception. Built with both comfort and aesthetics in mind, this luxurious all-weather garden chair, designed by Foersom & Hiort-Lorenzen, comes in a grey tex colour, and requires zero maintenance.
Additionally, this chair includes a QuickDry® foam cushion which, if wet, dries within approx. 1 hour. These traits ensure that your garden furniture will remain striking in appearance, and still leave you the ability to leave it outside all year.
BRAND
Cane-line
DESIGNER
FOERSOM & HIORT-LORENZEN MDD
ORIGIN
Denmark
FINISHES
Round thin fibre weave
Tex® Fabric
COLOURS
FRAME
Tex® – Grey | White
CUSHIONS
Tex® – Grey | White
DIMENSIONS
W 67cm
D 95cm
H 88cm
SH 42cm
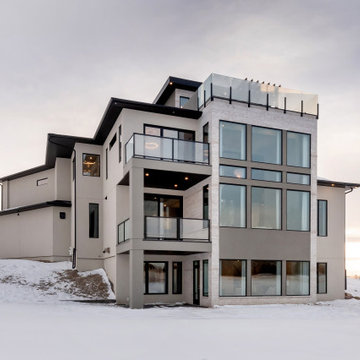
Exterior back of home showcasing a walk out basement, large windows, multiple bedroom balconies and a rooftop patio.
Saskatoon Hospital Lottery Home
Built by Decora Homes
Windows and Doors by Durabuilt Windows and Doors
Photography by D&M Images Photography
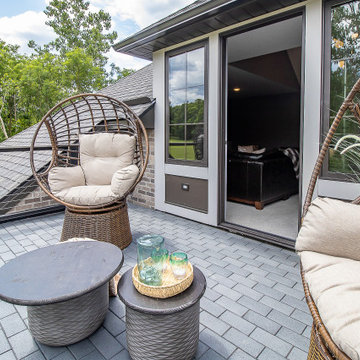
Rooftop patio?! Come experience the view yourself at the new Barrington Model home in Aurora! ??☀️
.
.
.
#nahb #payneandpaynebuilders #barringtongolfclub #luxuryhomes #rooftop #rooftoppatio #customhome
#ohiohomebuilder #auroraohio
@jenawalker.interiordesign
?@paulceroky
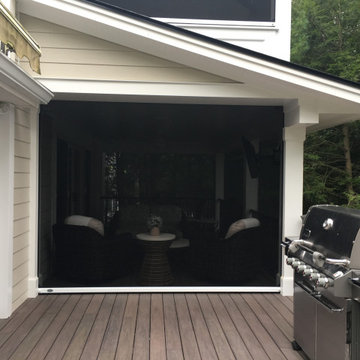
Motorized Screens to Enclose Balcony and Provide Protection from Bugs and Mosquitoes.
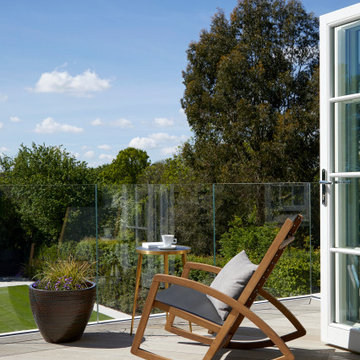
This picturesque private balcony is a serene retreat nestled within the principal bedroom suite, offering a tranquil escape from the hustle and bustle of daily life. With its charming ambiance and breathtaking views, it serves as a secluded oasis where residents can unwind and reconnect with nature.
The balcony features luxurious amenities such as comfortable seating arrangements and stylish furnishings, inviting residents to relax and enjoy the beauty of their surroundings in comfort. Whether savoring a morning cup of coffee or watching the sunset in the evening, this intimate outdoor space provides the perfect backdrop for quiet moments of reflection and rejuvenation.
Surrounded by lush greenery and bathed in natural light, the balcony creates a seamless connection between indoor and outdoor living, allowing residents to fully immerse themselves in the splendor of their surroundings. It is a true sanctuary of peace and serenity, offering a glimpse of paradise right outside the principal bedroom suite.
187 Billeder af altan uden overdækning
5
