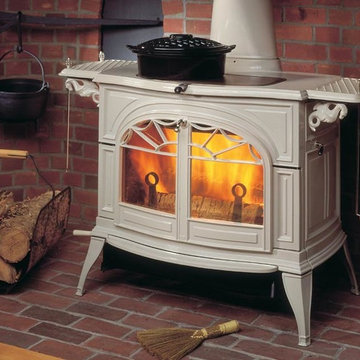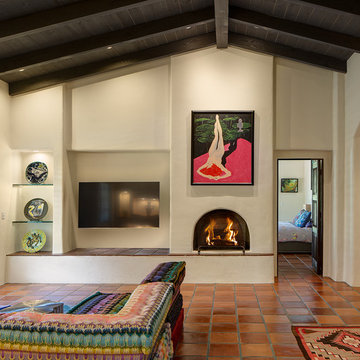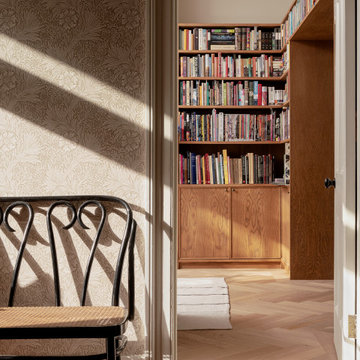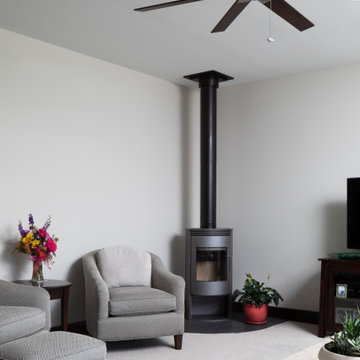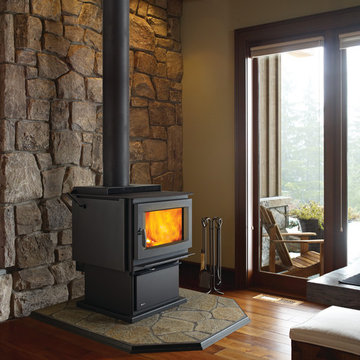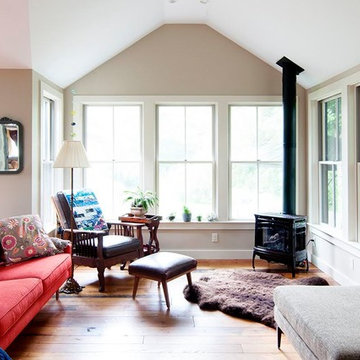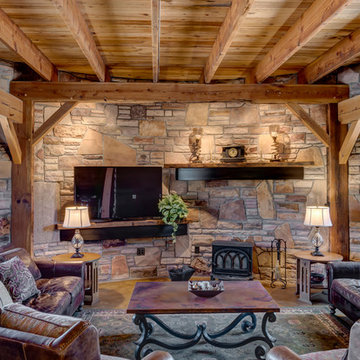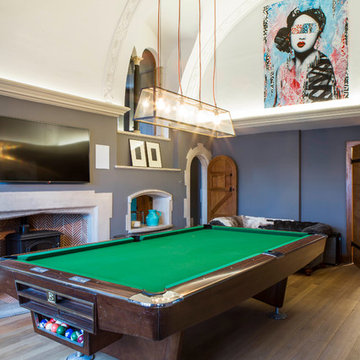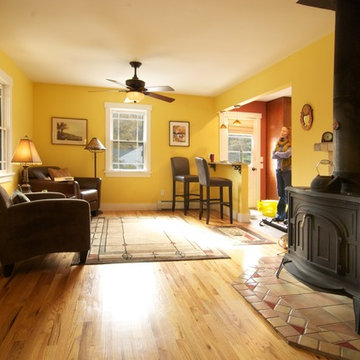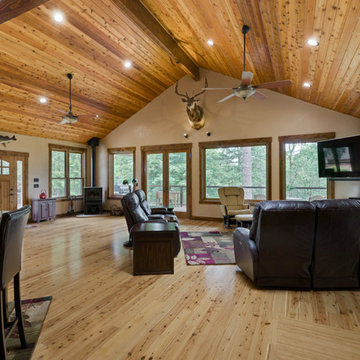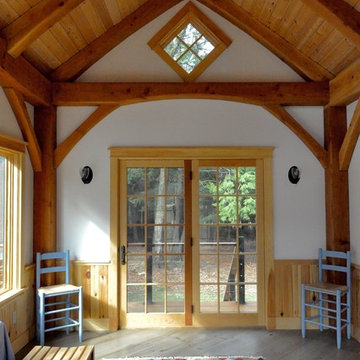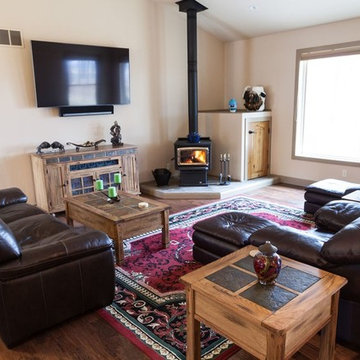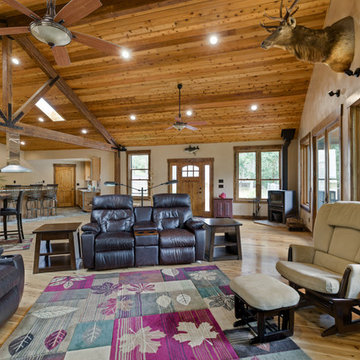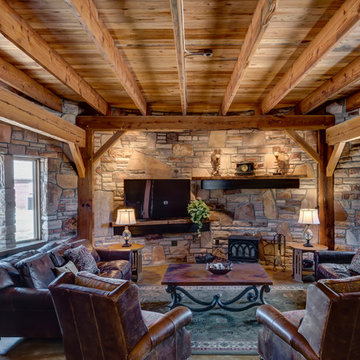68 Billeder af amerikansk alrum med brændeovn
Sorteret efter:
Budget
Sorter efter:Populær i dag
1 - 20 af 68 billeder
Item 1 ud af 3

Custom wood work made from reclaimed wood or lumber harvested from the site. The vigas (log beams) came from a wild fire area. Adobe mud plaster. Recycled maple floor reclaimed from school gym. Locally milled rough-sawn wood ceiling. Adobe brick interior walls are part of the passive solar design.
A design-build project by Sustainable Builders llc of Taos NM. Photo by Thomas Soule of Sustainable Builders llc. Visit sustainablebuilders.net to explore virtual tours of this and other projects.

For this project we did a small bathroom/mud room remodel and main floor bathroom remodel along with an Interior Design Service at - Hyak Ski Cabin.

Room addition of family room with vaulted ceilings with Shiplap and center fireplace with reclaimed wood mantel and stacked stone. Large picture windows to view with operational awning on lower light level.
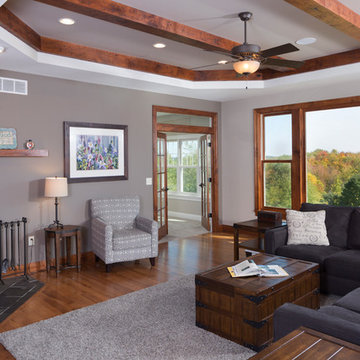
Open concept kitchen, large dinette and great room are the central hub of this warm welcoming Craftsman style home. It's stained flat panel inset cabinetry streamline the kitchen with the large black painted island as the focal point. The hardwood floor is random size rustic hickory with the tile backsplash to pull the warm and woods and cool stainless steel appliances together. Wood burning stone fireplace creates the warm and cozy family/great room. (Ryan Hainey)
(Ryan Hainey)
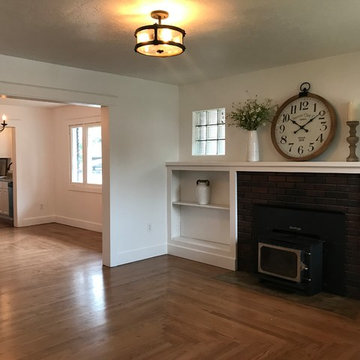
After - Refinished the floor, sheet rocked and textured all the walls and ceiling, new electrical and placement of two light fixtures in the space for appropriate lighting, deep-cleaned original brick and tile, repainted fireplace insert with heat-resistant paint, installed new trim to match to original trim around door frames, all finished with a crisp, clean coat of white paint to bring the home into this decade.
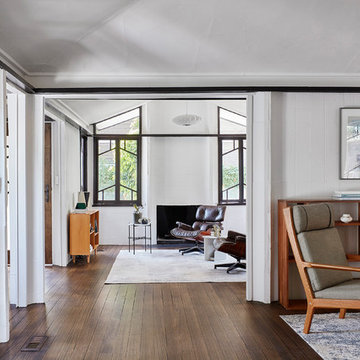
The view from the living room to the sitting room. Painted chevron style windows are from the 1920's . Dark stain added to the existing flooring
68 Billeder af amerikansk alrum med brændeovn
1
