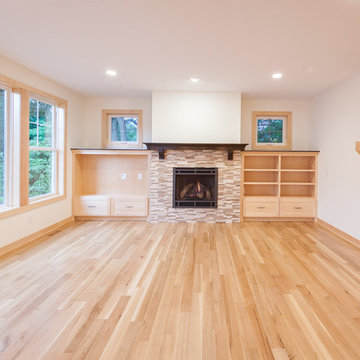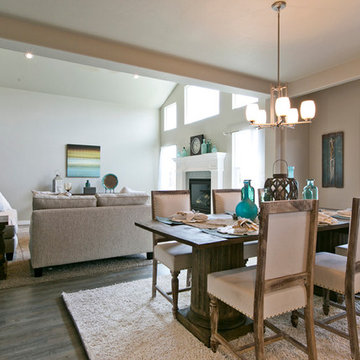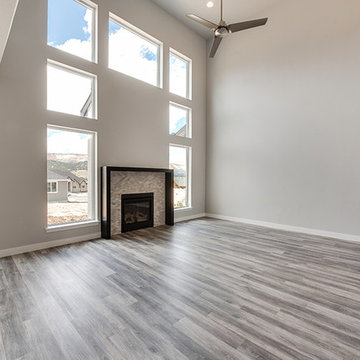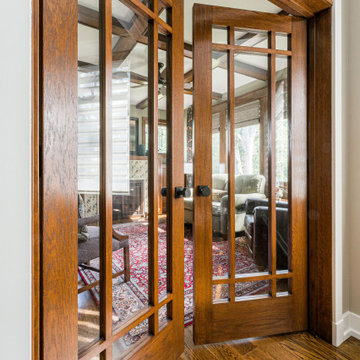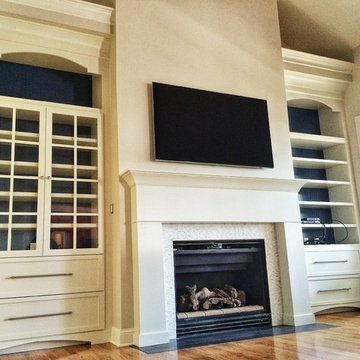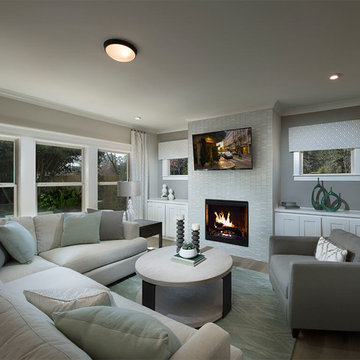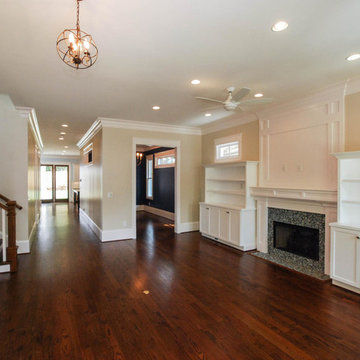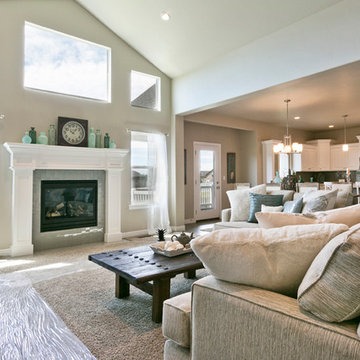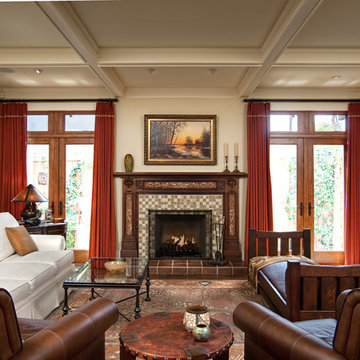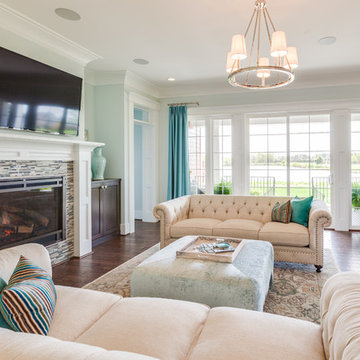656 Billeder af amerikansk alrum med flisebelagt pejseindramning
Sorteret efter:
Budget
Sorter efter:Populær i dag
101 - 120 af 656 billeder
Item 1 ud af 3
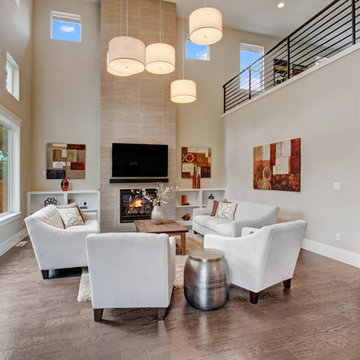
Soaring two story great room with extensive windows allowing the natural light in. Two story fireplace anchors this perfectly designed entertaining sized room. Open loft area on second floor overlooks the great room. 12 x 24 traverwood-smoke tile surround.
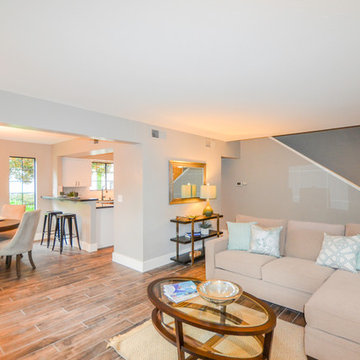
Family room looking into nook and kitchen, hardwood floor tile with tall baseboard and lots of natural light.
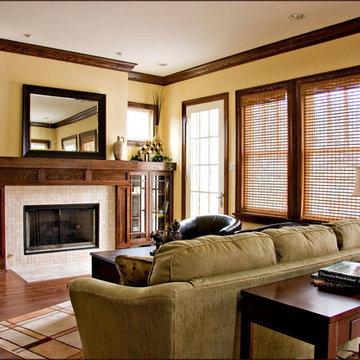
Challenge: Keep the integrity of the home’s original design while adding a two-story addition with a master suite, kitchen and family room.
Transformation: The rich crown molding and trim, hardwood floors and custom fireplace with built-in cabinetry perfectly incorporate the new family room into the existing home.
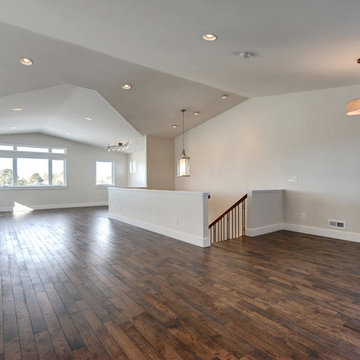
New residential project completed in Parker, Colorado in early 2016 This project is well sited to take advantage of tremendous views to the west of the Rampart Range and Pikes Peak. A contemporary home with a touch of craftsman styling incorporating a Wrap Around porch along the Southwest corner of the house.
Photographer: Nathan Strauch at Hot Shot Pros
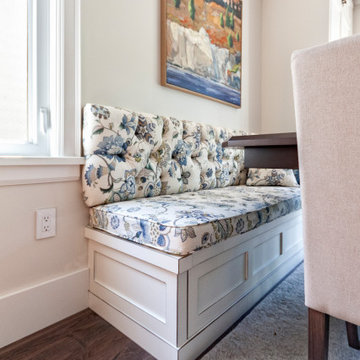
A small, but well-appointed eating nook off the kitchen gets great light from the large rear windows. Outfitted with beautiful William Morris fabric brings a warm and inviting botanical theme to the space in cool hues of blue and cream.
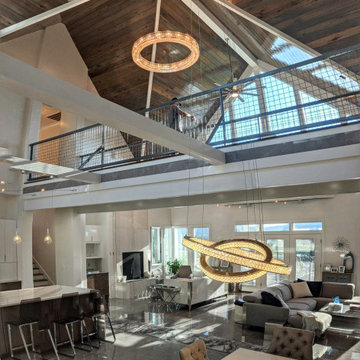
Open plan living, kitchen and dining with catwalk at the upper level make for a very unique space. Contemporary furniture selections and finishes that bling went into every detail. Vaulted ceilings with gloss finish applied to wood stain. Walnut stained cabinets mixed with high gloss white lacquer.
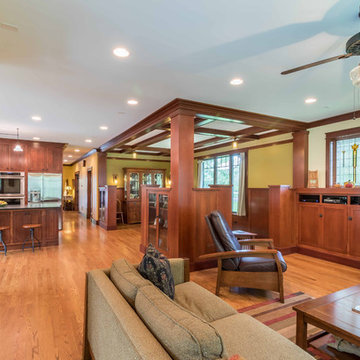
The family room is the primary living space in the home, with beautifully detailed fireplace and built-in shelving surround, as well as a complete window wall to the lush back yard. The stained glass windows and panels were designed and made by the homeowner.
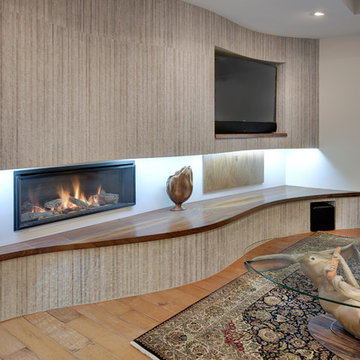
Undulating curves of this dramatic fireplace wall provide drama to this cozy ranch home living room.
Photo Credit: PhotographerLink
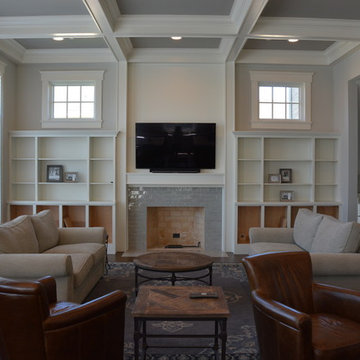
A true "Craftsman" style complete with a marvelous front porch and true Craftsman trim detailing throughout!
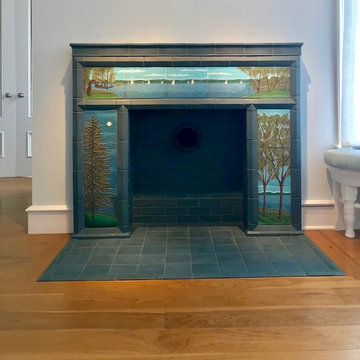
Custom Arts & Crafts fireplace with hand made tile by Jon White includes lake and landscape scenery. All grout color-matched to each section of tile to minimize intrusion of grout lines in scenes and on field tile.
656 Billeder af amerikansk alrum med flisebelagt pejseindramning
6
