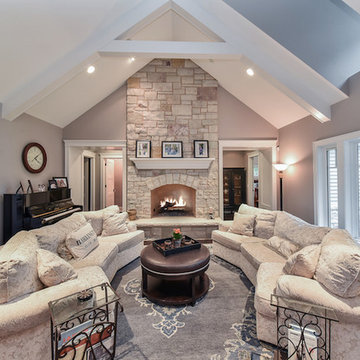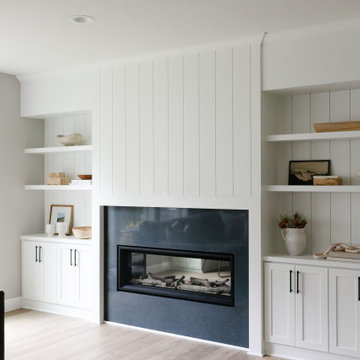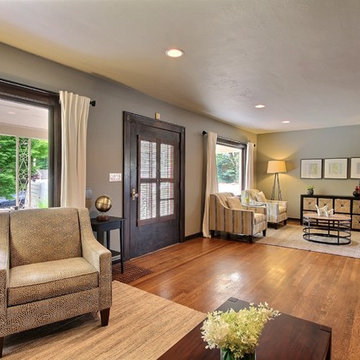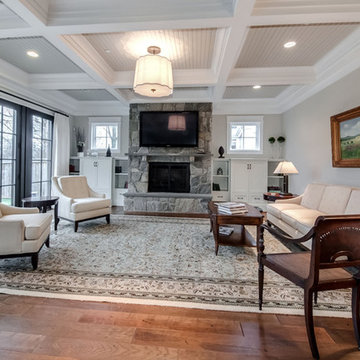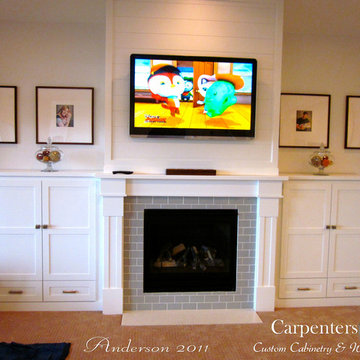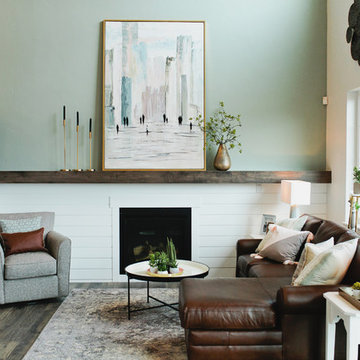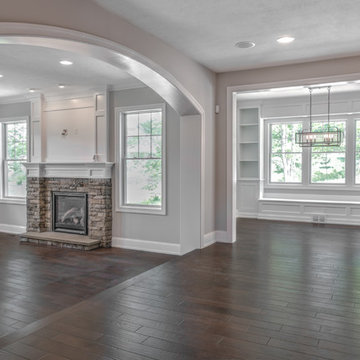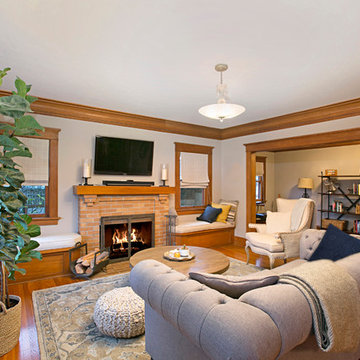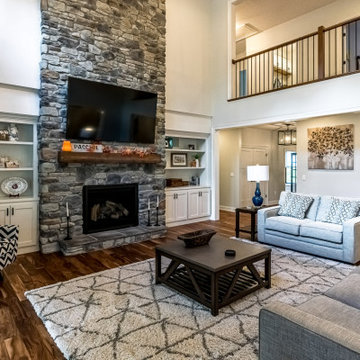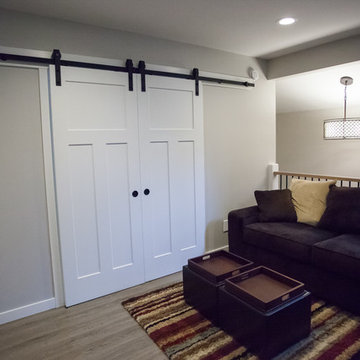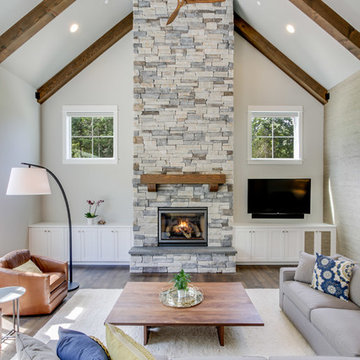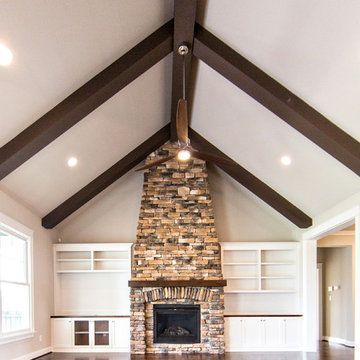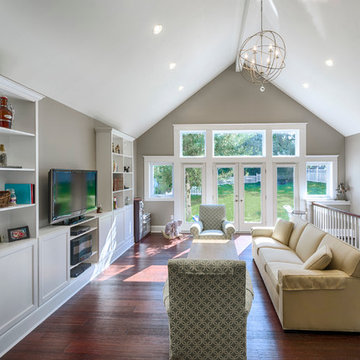1.339 Billeder af amerikansk alrum med grå vægge
Sorteret efter:
Budget
Sorter efter:Populær i dag
101 - 120 af 1.339 billeder
Item 1 ud af 3
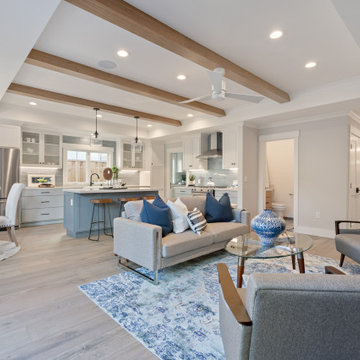
2019 -- Complete re-design and re-build of this 1,600 square foot home including a brand new 600 square foot Guest House located in the Willow Glen neighborhood of San Jose, CA.
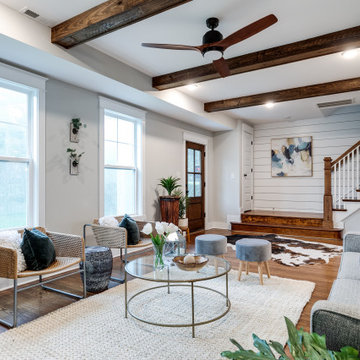
This gorgeous renovation has been designed and built by Richmond Hill Design + Build and offers a floor plan that suits today’s lifestyle. This home sits on a huge corner lot and features over 3,000 sq. ft. of living space, a fenced-in backyard with a deck and a 2-car garage with off street parking! A spacious living room greets you and showcases the shiplap accent walls, exposed beams and original fireplace. An addition to the home provides an office space with a vaulted ceiling and exposed brick wall. The first floor bedroom is spacious and has a full bath that is accessible through the mud room in the rear of the home, as well. Stunning open kitchen boasts floating shelves, breakfast bar, designer light fixtures, shiplap accent wall and a dining area. A wide staircase leads you upstairs to 3 additional bedrooms, a hall bath and an oversized laundry room. The master bedroom offers 3 closets, 1 of which is a walk-in. The en-suite has been thoughtfully designed and features tile floors, glass enclosed tile shower, dual vanity and plenty of natural light. A finished basement gives you additional entertaining space with a wet bar and half bath. Must-see quality build!
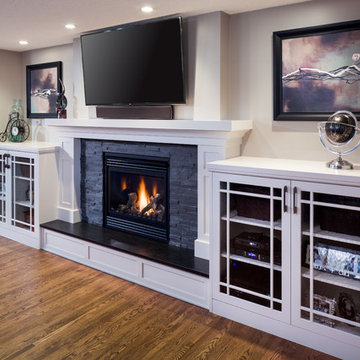
Beautiful stone surround fireplace with built-in french cabinet storage and medium toned hardwood flooring.
Ted Knude Photography
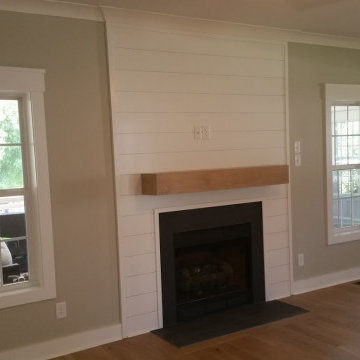
First floor family room using existing gas fireplace and upscale shiplap wall (craftsman style) siding detail. The fireplace surround and hearth are natural Slate stone. The flanking windows tie into the screen porch and you can see the kitchen nook area off the right side. This home has 9' high ceilings.
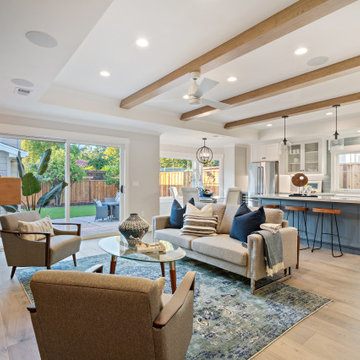
2019 -- Complete re-design and re-build of this 1,600 square foot home including a brand new 600 square foot Guest House located in the Willow Glen neighborhood of San Jose, CA.
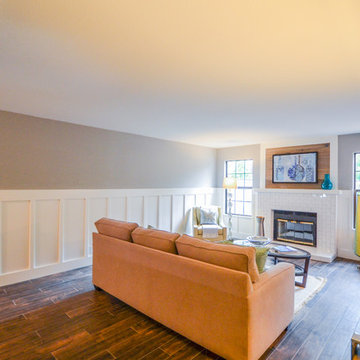
Family room with wainscoting on the walls and barnwood above the fireplace, hardwood floor tile and a subway tile fireplace surround.
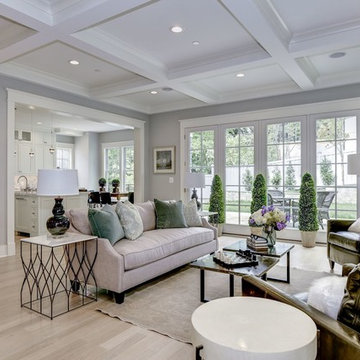
Open to the Kitchen, Parlor & Patio, the Great Room is the flooded with natural light and adorned with custom trim.
AR Custom Builders
1.339 Billeder af amerikansk alrum med grå vægge
6
