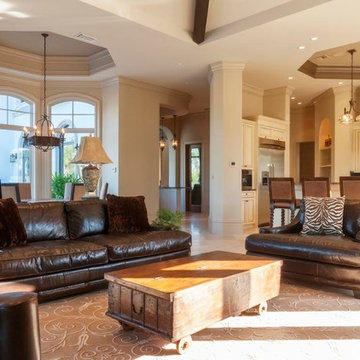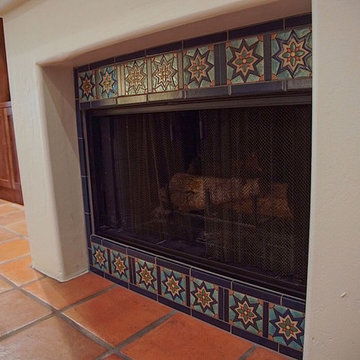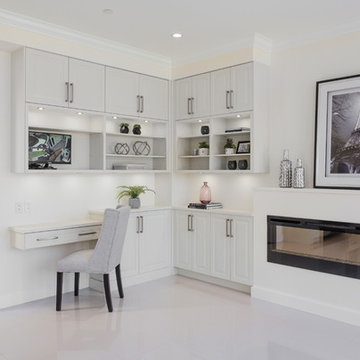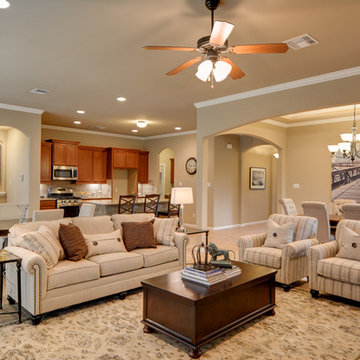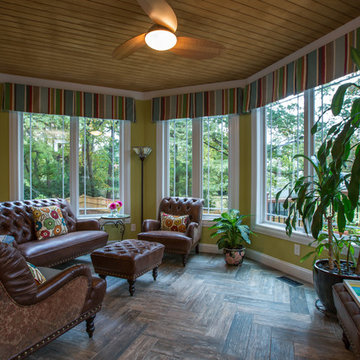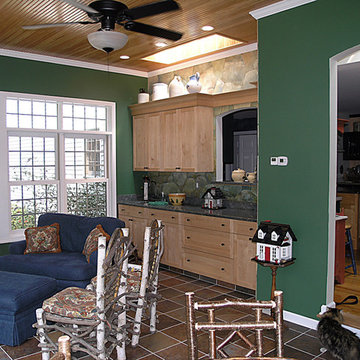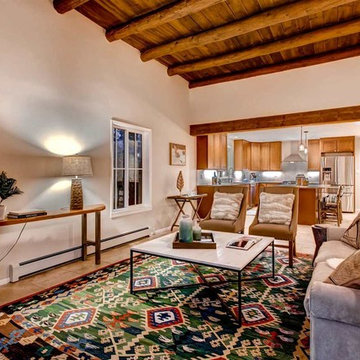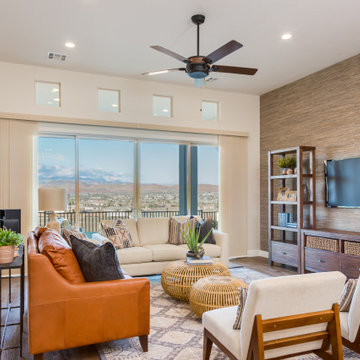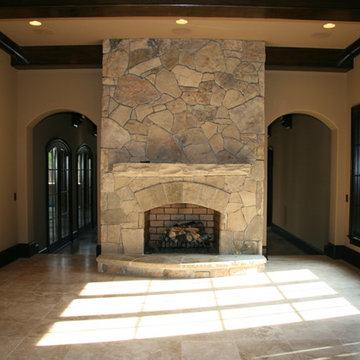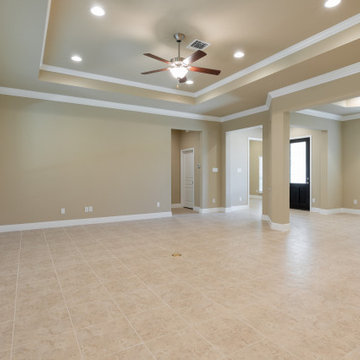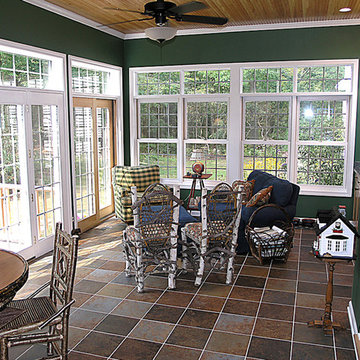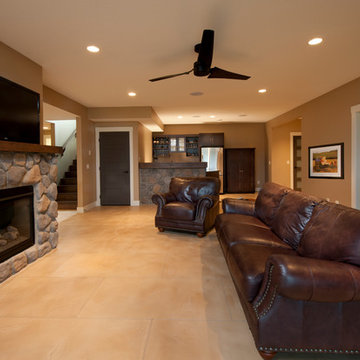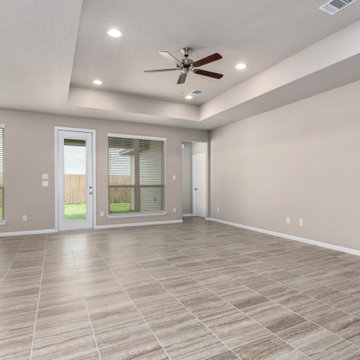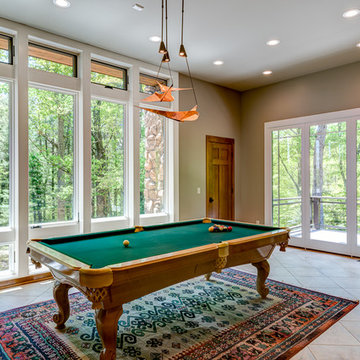341 Billeder af amerikansk alrum med gulv af keramiske fliser
Sorteret efter:
Budget
Sorter efter:Populær i dag
21 - 40 af 341 billeder
Item 1 ud af 3
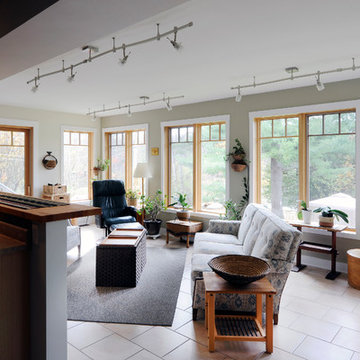
This addition and extensive interior renovation optimizes front and rear river views, natural light and indoor / outdoor integration. The use of craftsman detailing – adding a front porch – makes this home naturally inviting, functional and extremely livable.
The design was challenged due to the waterfront lot restrictions, lot coverage restrictions (car port instead of garage), slope stability challenges and septic restrictions (only 15% of existing footprint was allowed). The rear eating area / sunroom addition was built on pillars to achieve septic clearances. The second storey addition utilized sloped ceilings, which finished at 10 ft. in order to create spacial volume. Open to below areas allow more sunlight in and help achieve square footage requirements. The carport helped meet lot coverage restrictions, but more importantly, helped lessen the environmental impact. Driveways and walkways feature natural stone for water runoff.
The home exceeded the design objectives by maintaining formal entertaining, by eliminating walls and organizing spaces, creating comfortable family areas and by introducing natural light throughout the home.
2012 Finalist in the Canadian Home Builder’s SAM Awards for a Whole House
Renovation $250,000-$500,000
2012 Ontario Home Builders Association Awards Finalist for Most Outstanding Home Renovation $100,000 – $500,000
2012 Greater Ottawa Home Builders Association Awards Finalist for
Renovations/Additions $350,000 – $499,999
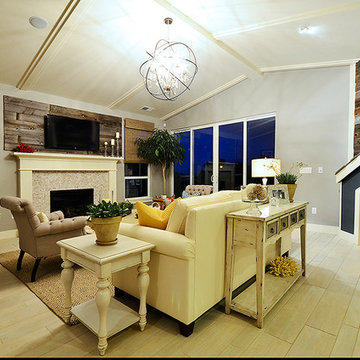
Fun family room with built-in dog house, barn wood and double sided fireplace. In-floor radiant heat.
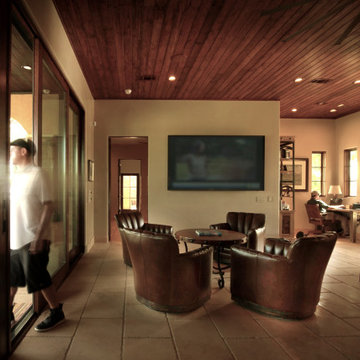
The Pool Box sites a small secondary residence and pool alongside an existing residence, set in a rolling Hill Country community. The project includes design for the structure, pool, and landscape - combined into a sequence of spaces of soft native planting, painted Texas daylight, and timeless materials. A careful entry carries one from a quiet landscape, stepping down into an entertainment room. Large glass doors open into a sculptural pool.
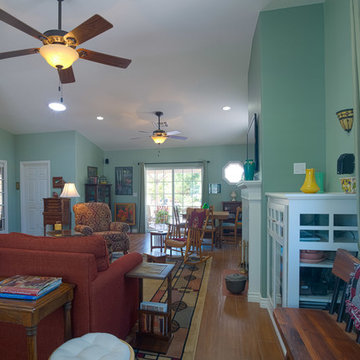
This family room addition was inspired by the owners' love of Yosemite.
Doug Wade Photography
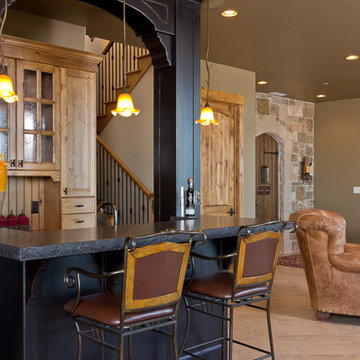
High Mountain Home Designed by Nielson Architecture/Planning, Inc. expertly crafted by Wilcox Construction In Park City
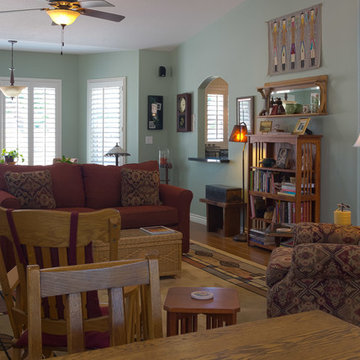
This family room addition was inspired by the owners' love of Yosemite. The butler's pantry can be seen through the pass-through window and doorway.
Doug Wade Photography
341 Billeder af amerikansk alrum med gulv af keramiske fliser
2
