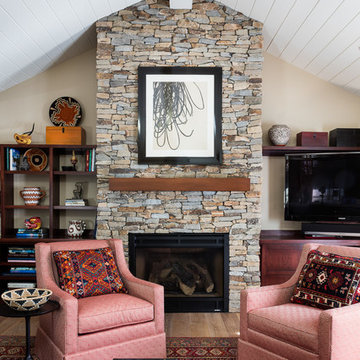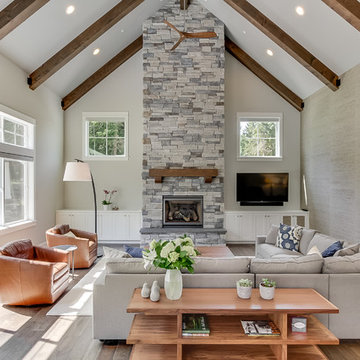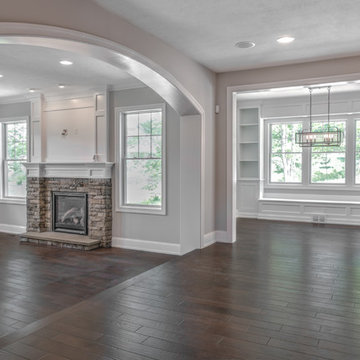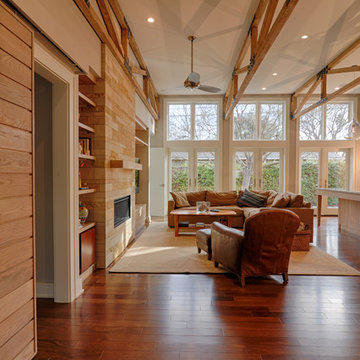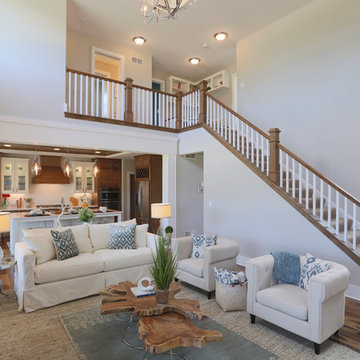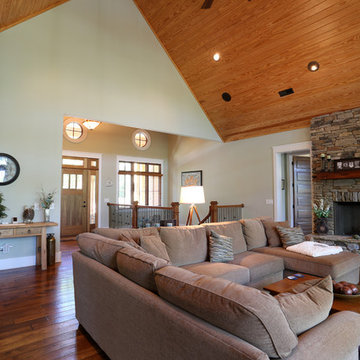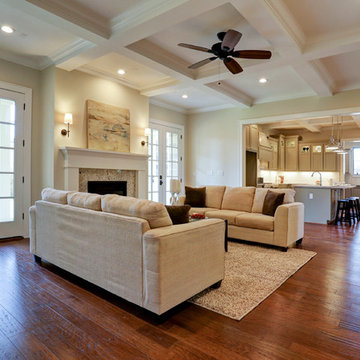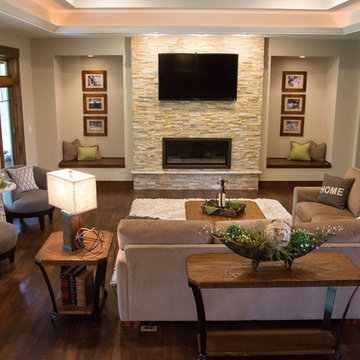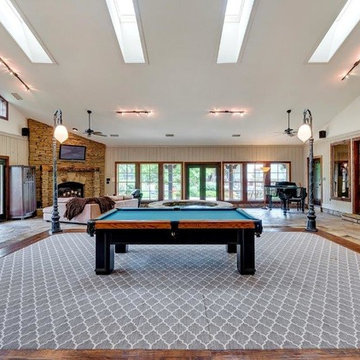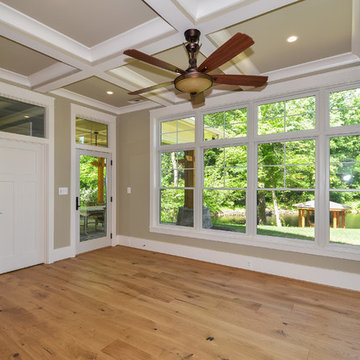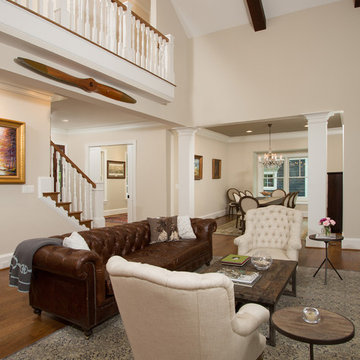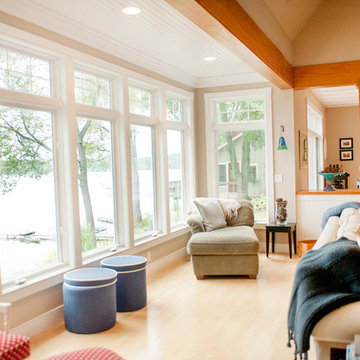2.016 Billeder af amerikansk alrum med pejseindramning i sten
Sorteret efter:
Budget
Sorter efter:Populær i dag
121 - 140 af 2.016 billeder
Item 1 ud af 3
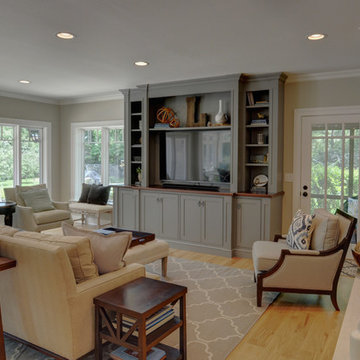
Jamee Parish Architects, LLC
This is a view from the entry into the Family Room. The back portion of the room is the small addition at the rear of the home. The media center creates a focal point while not distracting us from the view or the fireplace.
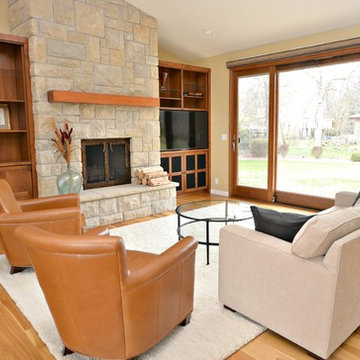
We removed a gas fireplace that was on the exterior wall and put in a new wood burning fireplace on the interior wall.
Chris Keilty

Ambient lighting in this great room washes the ceiling and beams reflecting down to provide a warm glow. Task lighting over the counters provide the level of light required to cook and clean without disrupting the glow. Art lighting for the fireplace and additional task lighting for the seating areas create the final layers.
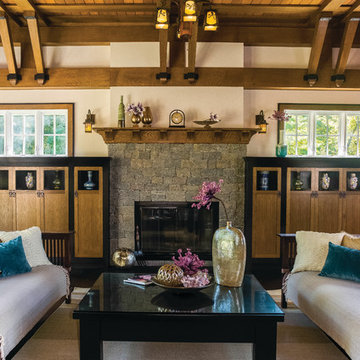
The existing cedar ceiling was re-finished. Beams and boards divide up the ceiling to add detail and interest. The beams run into custom brackets with black metal detailing that reflect the slope of the ceiling on the sides of the room. The existing fireplace was re-finished with non-grouted vineyard granite ashlar and a new oak mantel. Custom cabinets were built on both sides of the fireplace to provide storage and conceal the entertainment system.
Photo by Daniel Contelmo Jr.
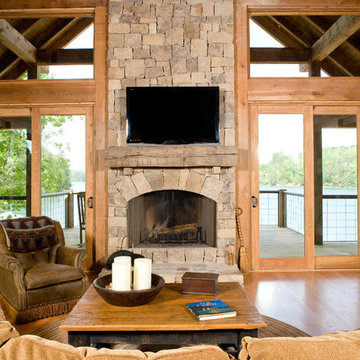
Photo by Sylvia Martin
stacked stone fireplace at the end of the glass space.
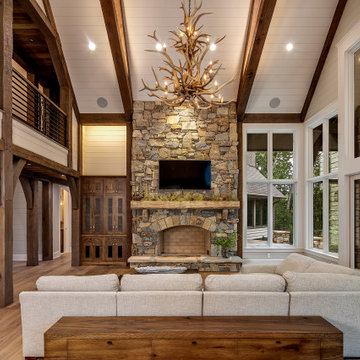
Our clients selected a great combination of products and materials to enable our craftsmen to create a spectacular entry and great room for this custom home completed in 2020.
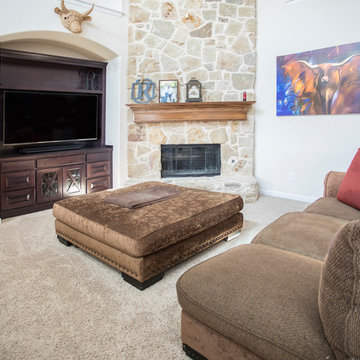
Knotty Cherry Entertainment Center is stained in Sherwin Williams Blackberry. The crossing mullion doors have Seedy Baroque Glass inserts. Doors and drawers in the lower section provide ample space for electronics, controllers and DVDs.
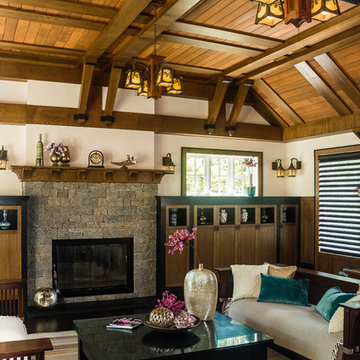
The existing cedar ceiling was re-finished. Beams and boards divide up the ceiling to add detail and interest. The beams run into custom brackets with black metal detailing that reflect the slope of the ceiling on the sides of the room. The existing fireplace was re-finished with non-grouted vineyard granite ashlar and a new oak mantel. Custom cabinets were built on both sides of the fireplace to provide storage and conceal the entertainment systems.
Photo by Daniel Contelmo Jr.
Stylist: Adams Interior Design
2.016 Billeder af amerikansk alrum med pejseindramning i sten
7
