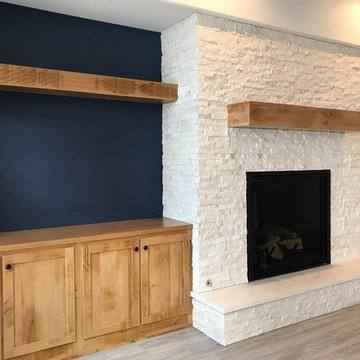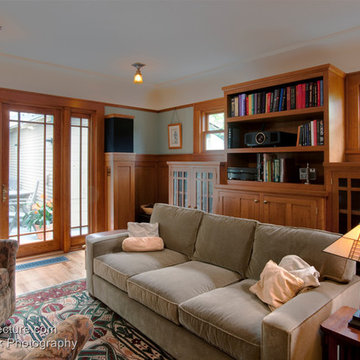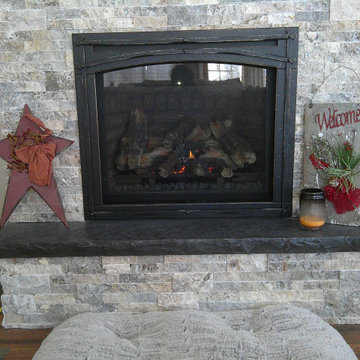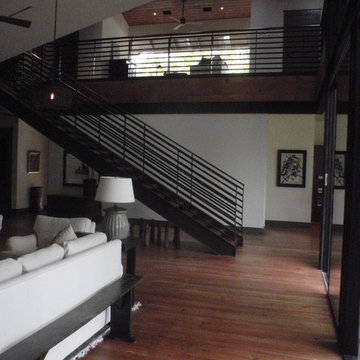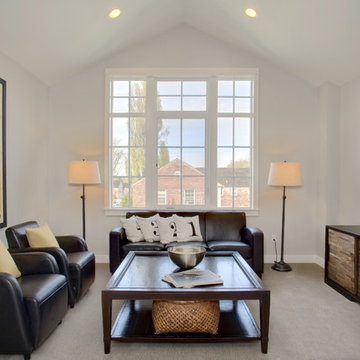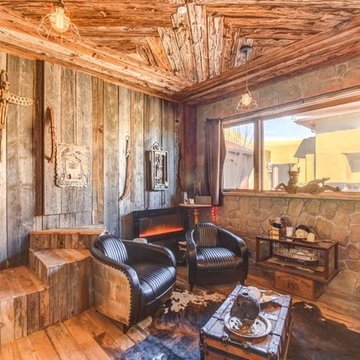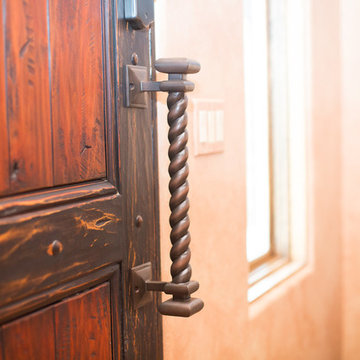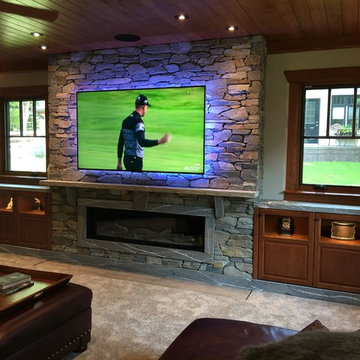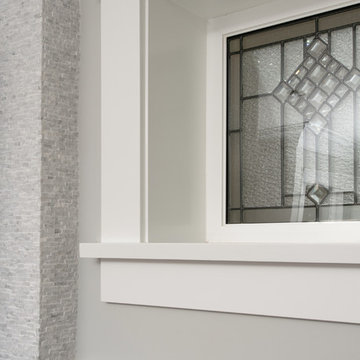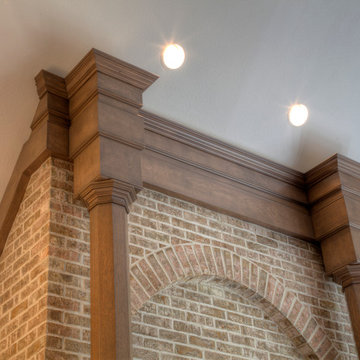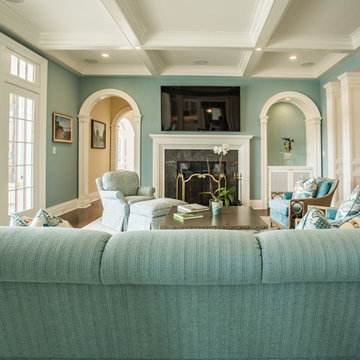487 Billeder af amerikansk alrum
Sorteret efter:
Budget
Sorter efter:Populær i dag
141 - 160 af 487 billeder
Item 1 ud af 3
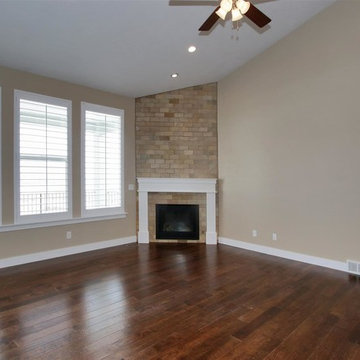
Family room and corner fireplace in the Verona II Plan. Kevin Nash of Tour Factory-photographer.
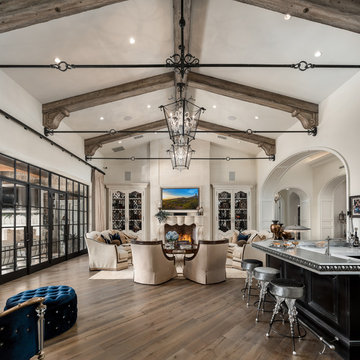
World Renowned Architecture Firm Fratantoni Design created this beautiful home! They design home plans for families all over the world in any size and style. They also have in-house Interior Designer Firm Fratantoni Interior Designers and world class Luxury Home Building Firm Fratantoni Luxury Estates! Hire one or all three companies to design and build and or remodel your home!
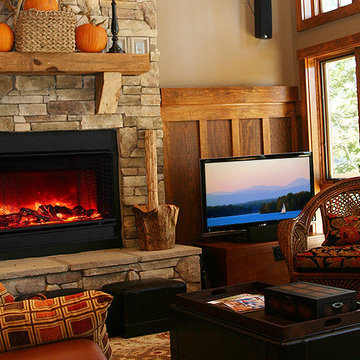
This great room features floor to ceiling windows looking out on the beautiful lake views. The stone fireplace surround includes a reclaimed heart pine mantel to match the heart pine flooring. Soaring hammer trusses support the vaulted loft and great roof ceilings, while helping to frame the belt driven ceiling fans.
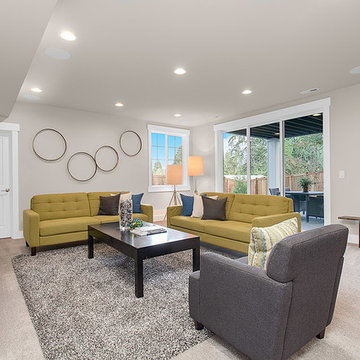
The lower level recreation room makes the perfect space for movie night or video games with the kids. The walls are decorated with colorful comic book art and the sliding glass doors lead to a covered patio in the lower back yard.
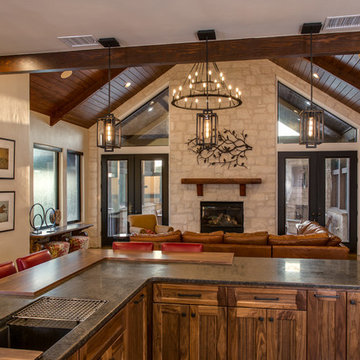
Hill Country Craftsman home with xeriscape plantings
RAM windows White Limestone exterior
FourWall Studio Photography
CDS Home Design
Jennifer Burggraaf Interior Designer - Count & Castle Design
Hill Country Craftsman
RAM windows
White Limestone exterior
Xeriscape
Ceder was added to the ceiling as were the trusses to reflect the exterior space. All windows were replaced with RAM Windows Floors are concrete scored and stained
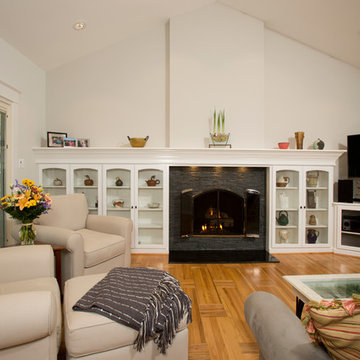
This rambler-styled home was converted to a more contemporary open floor plan with addition. A structural beam replaced the traditional load bearing walls to remove smaller single-purpose rooms. This addition is fitted with parquet patterned hardwood floors and a stone fireplace. French doors open onto a covered deck. Custom built cabinetry surrounds the fireplace and provides a decorative showcase for the family's collection of pitchers and tea kettles.
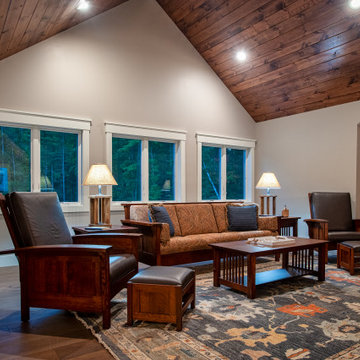
The sunrise view over Lake Skegemog steals the show in this classic 3963 sq. ft. craftsman home. This Up North Retreat was built with great attention to detail and superior craftsmanship. The expansive entry with floor to ceiling windows and beautiful vaulted 28 ft ceiling frame a spectacular lake view.
This well-appointed home features hickory floors, custom built-in mudroom bench, pantry, and master closet, along with lake views from each bedroom suite and living area provides for a perfect get-away with space to accommodate guests. The elegant custom kitchen design by Nowak Cabinets features quartz counter tops, premium appliances, and an impressive island fit for entertaining. Hand crafted loft barn door, artfully designed ridge beam, vaulted tongue and groove ceilings, barn beam mantle and custom metal worked railing blend seamlessly with the clients carefully chosen furnishings and lighting fixtures to create a graceful lakeside charm.
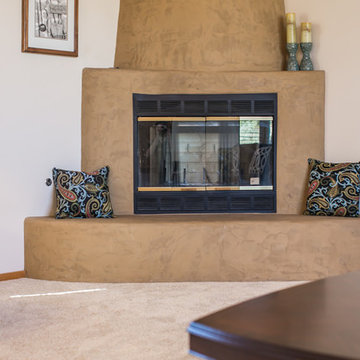
This is a really cool house - thank you Kevin Mullaney of EXP Realty, 505-710-6918 for allowing me to provide staging assistance, thank you FotoVan.com for the amazing job you always do, and thank you CORT Furniture Rental ABQ (Christi Zimmerman) for making me look good!
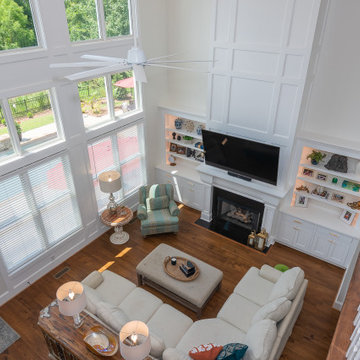
This two story living space is awash in natural light from an entire wall of windows facing the resort-like backyard. Note the wood molding accenting the fireplace wall and the impressive backlit built-in cabinets.
487 Billeder af amerikansk alrum
8
