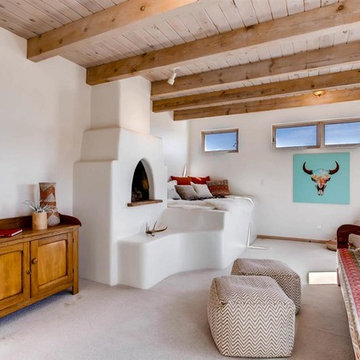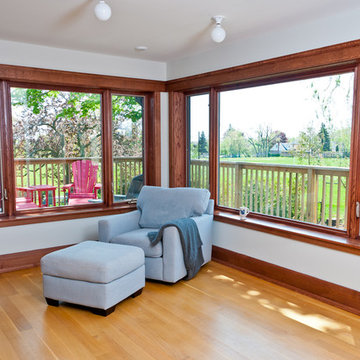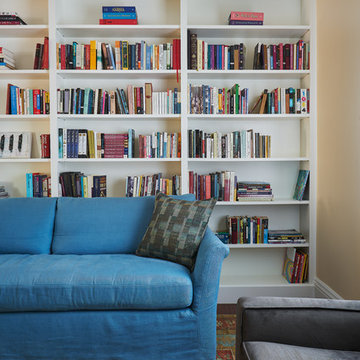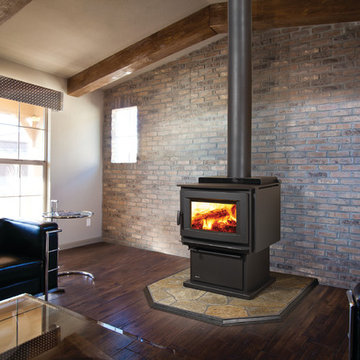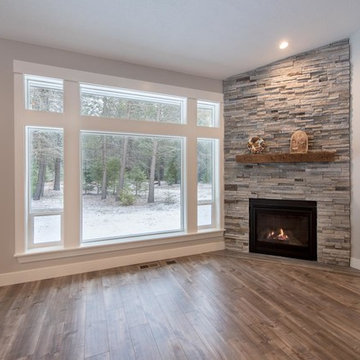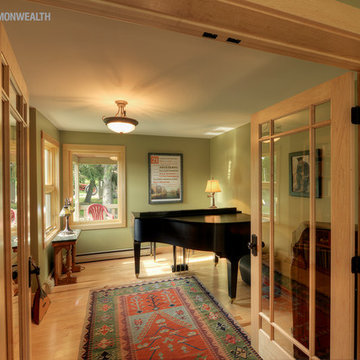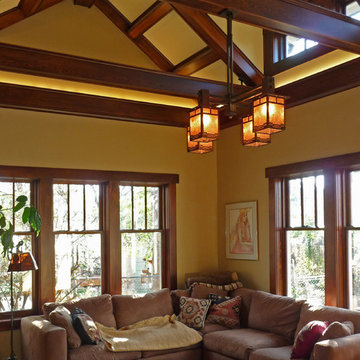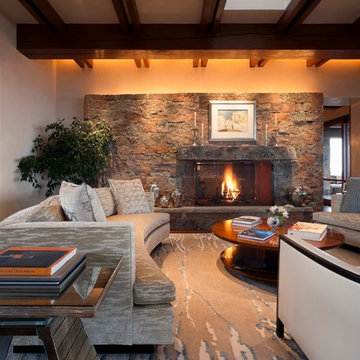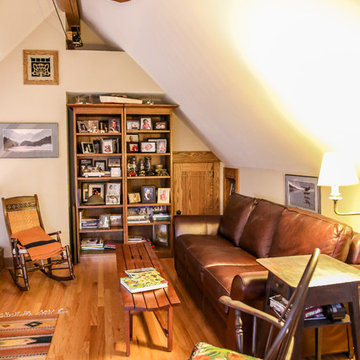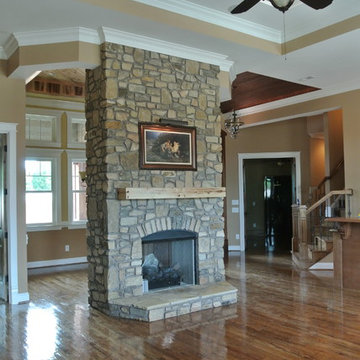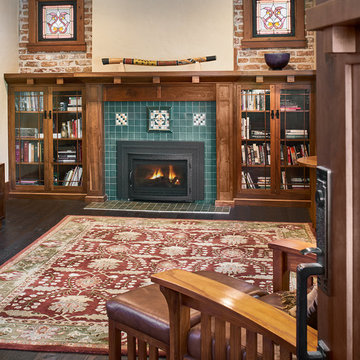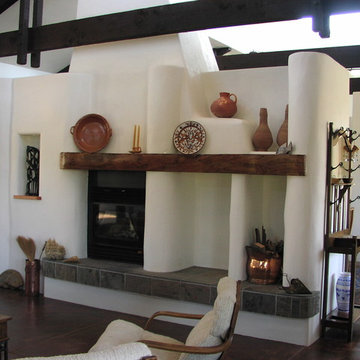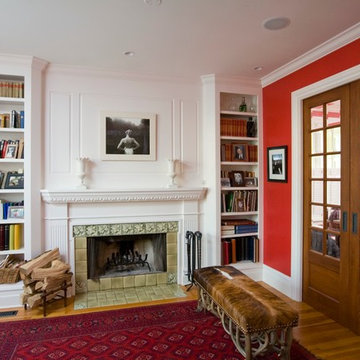785 Billeder af amerikansk alrum uden tv
Sorteret efter:
Budget
Sorter efter:Populær i dag
81 - 100 af 785 billeder
Item 1 ud af 3
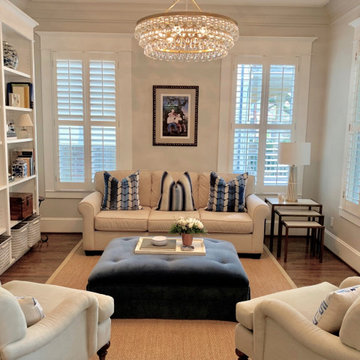
This Heights bungalow room found new purpose as a favorite spot to read, thanks to a cohesive theme of blue and white and a comfortable ottoman to prop the feet. The ottoman was remade from one that had been in part of a previous design, and was updated to be more tailored. The whole room was inspired by the painting and the blue and white objects scattered around the home, which were assembled on the bookshelf to make a statement. The chandelier added bling and nods to the dining room across the hall.
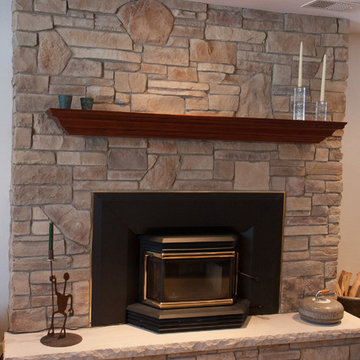
Wisconsin Prairie Stone Veneer fireplace. Refinished fireplace with custom stone veneer near Libertyville, IL.
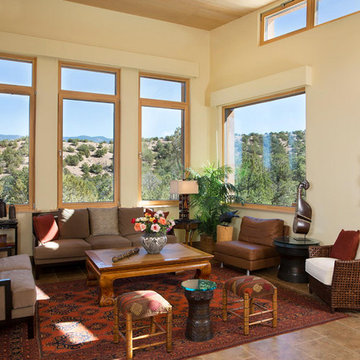
Fixed, tilt turn, and tilt-only windows connect living room to landscape betyond.
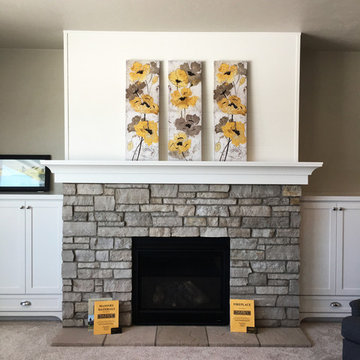
This great room features a large window for natural light. The focal point in this space is the stone fireplace with built-in cabinet on both sides as well as a painted mantel surrounding it.
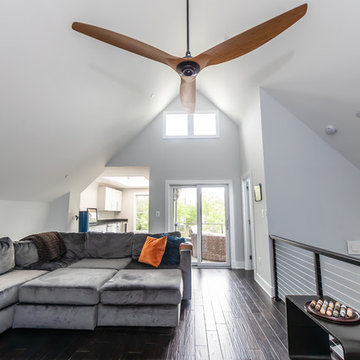
This is a bonus loft room used for entertaining when the weather gets too cold or rainy. With plenty of space for lounging or sitting, it is a great place to gather and lounge on modern sectional sofas beneath a modern ceiling fan.
Built by Annapolis builder TailorCraft Builders.

Alternate view of upstairs game room. Though the Greenwood Craftsman Model is technically a "Rancher", Beracah's roof design creates additional "finishable" upstairs space - this adds an extra 1000 sq ft to the home. 9 ft ceilings are also found upstairs in this house. Game rooms, office space, an additional bedroom and bath are all possible by finishing off this space. Photo: ACHensler
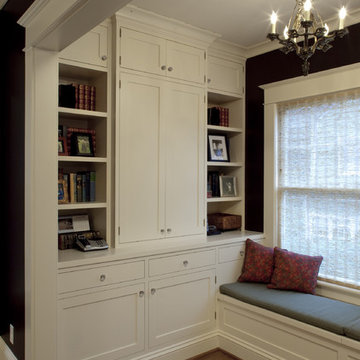
National Coty Award winner, the project included renovation of the kitchen and adjacent family room. Creating an inglenook at the far end of the family room carved out space for a small, discreet office, with a built-in file cabinet and pull-out shelf for a laptop.
Photo: Eckert & Eckert Photography
785 Billeder af amerikansk alrum uden tv
5
