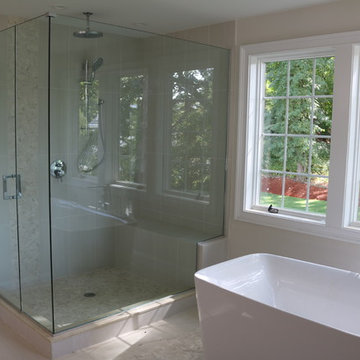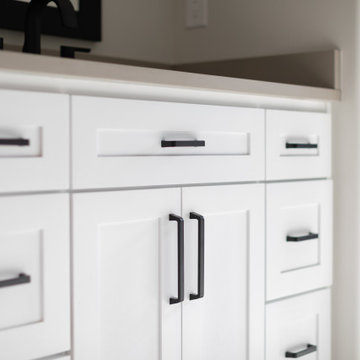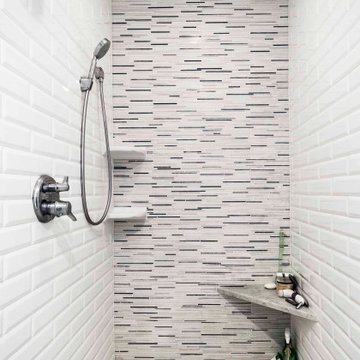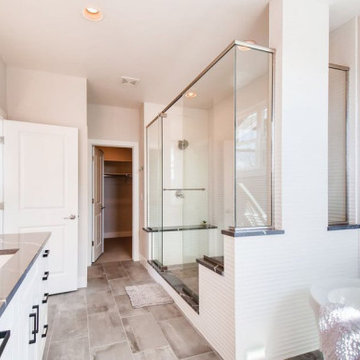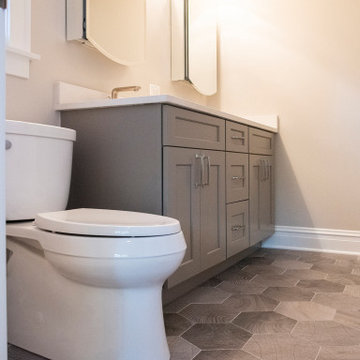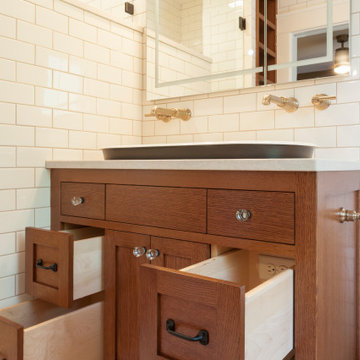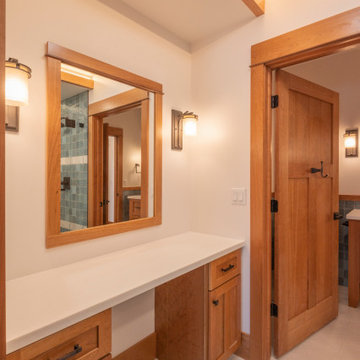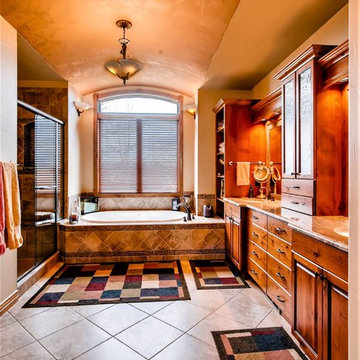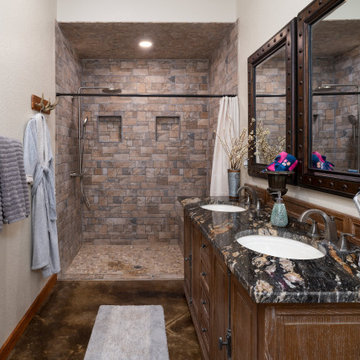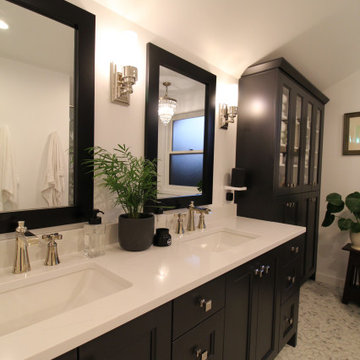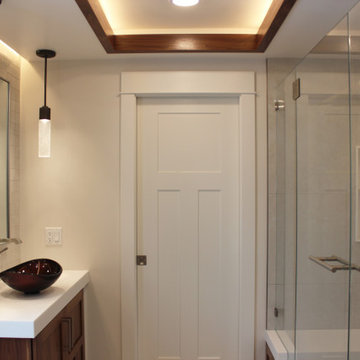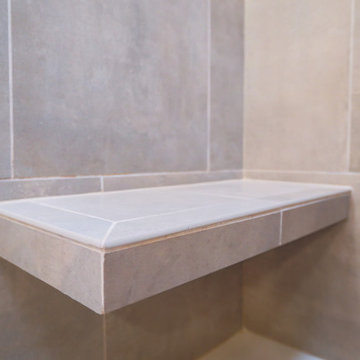410 Billeder af amerikansk bad med bænk til bruser
Sorteret efter:
Budget
Sorter efter:Populær i dag
141 - 160 af 410 billeder
Item 1 ud af 3
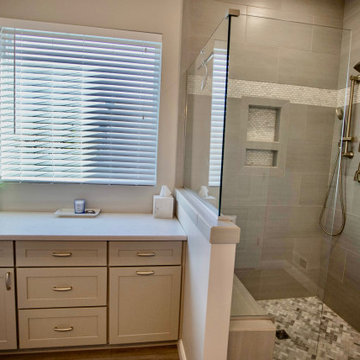
This bathroom started out with builder grade materials: laminate flooring, fiberglass shower enclosure and tub, and a wall going all the way to the ceiling, causing the shower to look more like the bat cave than a place where you would want to wash off the worries of the world.
The first plan of attack was to knock the full wall down to a halfway w/ glass, allowing more natural light to come into the shower area. The next big change was removing the tub and replacing it with more storage cabinetry to keep the bathroom free of clutter. The space was then finished off with shaker style cabinetry, beautiful Italian tile in the shower, and incredible Cambria countertops with an elegant round over edge to finish things off.
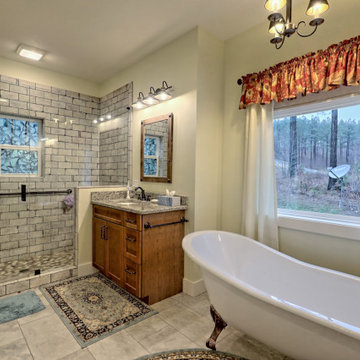
This quaint Craftsman style home features an open living with coffered beams, a large master suite, and an upstairs art and crafting studio.
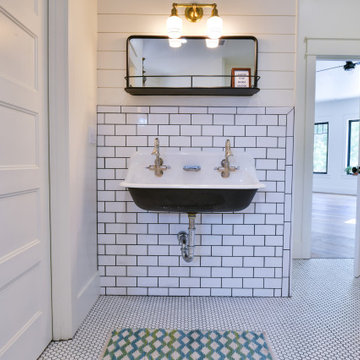
Master bathroom with a gorgeous black & white claw-foot tub of Spring Branch. View House Plan THD-1132: https://www.thehousedesigners.com/plan/spring-branch-1132/
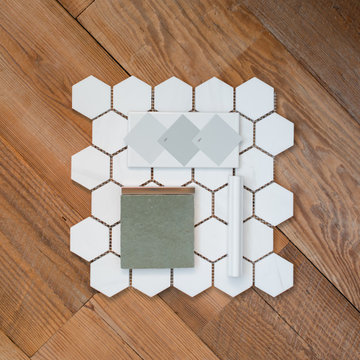
Design Collection Inspirations Tile Color Palette Trim Paint Swatches Texture Layers MW Craftsman Inc.
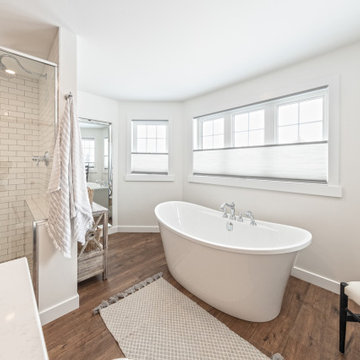
Take a look at the transformation of this 90's era home into a modern craftsman! We did a full interior and exterior renovation down to the studs on all three levels that included re-worked floor plans, new exterior balcony, movement of the front entry to the other street side, a beautiful new front porch, an addition to the back, and an addition to the garage to make it a quad. The inside looks gorgeous! Basically, this is now a new home!
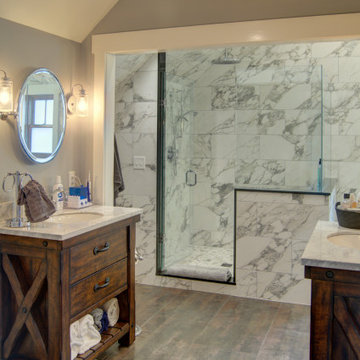
This home is a small cottage that used to be a ranch. We remodeled the entire first floor and added a second floor above.
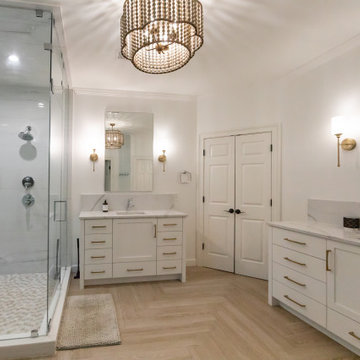
Stunning master bathroom with his/hers vanities. Custom enclosed shower, separate water closet and a large freestanding bath tub.
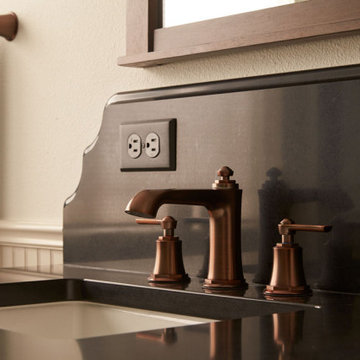
Step into luxury with this stunning Craftsman bathroom remodel, expertly crafted by Neil Kelly's design consultant, Tessa Stanton. Striking a perfect balance between chic aesthetics and practical functionality, this renovation breathes new life into the primary bathroom while carefully respecting budget constraints. The focal point of this project was to rejuvenate the space, addressing storage needs and expanding the confines of the cramped shower to accommodate a luxurious bench. With an eye for detail, updated vanity lighting illuminates the room, casting a warm glow for those moments of preparation. A fresh tile floor anchors the space, while thoughtful design elements enhance flow and usability, resulting in an elegantly reimagined sanctuary where every element seamlessly harmonizes for an unparalleled bathing experience.
410 Billeder af amerikansk bad med bænk til bruser
8


