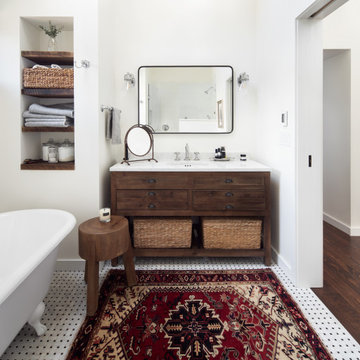1.494 Billeder af amerikansk bad med enkel vask
Sorteret efter:
Budget
Sorter efter:Populær i dag
1 - 20 af 1.494 billeder
Item 1 ud af 3

Modern bathroom with glazed brick tile shower and custom tiled tub front in stone mosaic. Features wall mounted vanity with custom mirror and sconce installation. Complete with roman clay plaster wall & ceiling paint for a subtle texture.

Craftsman home teenage pull and put bathroom remodel. Beautifully tiled walk-in shower and barn door style sliding glass doors. Existing vanity cabinets were professionally painted, new flooring and countertop, New paint, fixtures round out this remodel. This bathroom remodel is for teenage boy, who also is a competitive swimmer and he loves the shower tile that looks like waves, and the heated towel warmer.

A shower room with sink and vanity, and access from the hall, was notched out of the oversized primary bathroom. The blue 3" x 6" tile satisfied the homeowners' blue wish list item. The contrast of the blue tile and the terra cotta shower floor plus the stained crown molding has a Napa Valley vibe. The shower room is complete with a hinged glass door, a shower seat, shelves, and a handheld shower head.

Craftsman Style Residence New Construction 2021
3000 square feet, 4 Bedroom, 3-1/2 Baths

Demolition of existing bathroom tub/shower, tile walls and fixtures. Complete replacement of drywall and cement backer board. Removal of existing tile floor and floated with a self leveling compound. Replacement of all existing plumbing and electrical rough-in to make ready for new fixtures. Installation of fiberglass shower pan and installation of new water proof vinyl wall tile in shower. Installation of new waterproof laminate flooring, wall wainscot and door trim. Upgraded vanity and toilet, and all new fixtures (shower faucet, sink faucet, light fixtures, towel hooks, etc)

2nd Floor shared bathroom with a gorgeous black & white claw-foot tub of Spring Branch. View House Plan THD-1132: https://www.thehousedesigners.com/plan/spring-branch-1132/

This remodeled vanity includes two medicine cabinets and a makeup seating area.
1.494 Billeder af amerikansk bad med enkel vask
1














