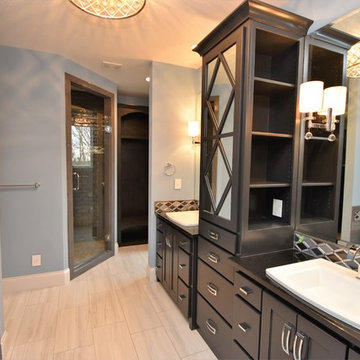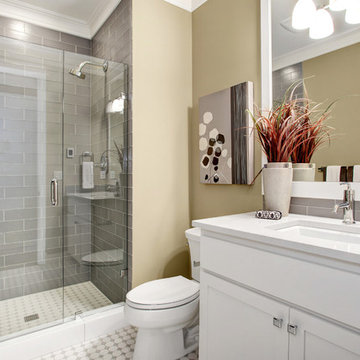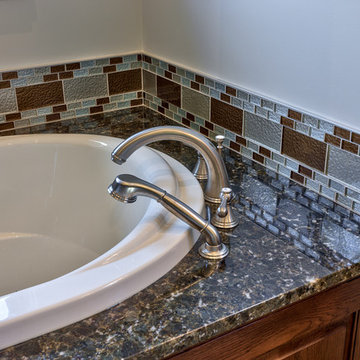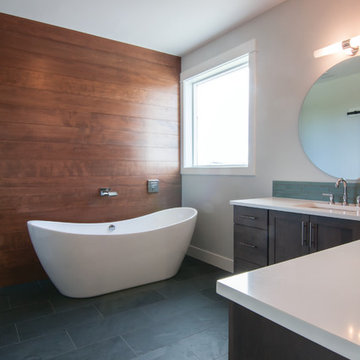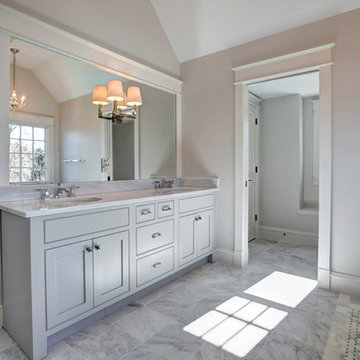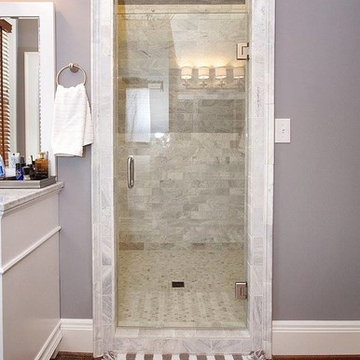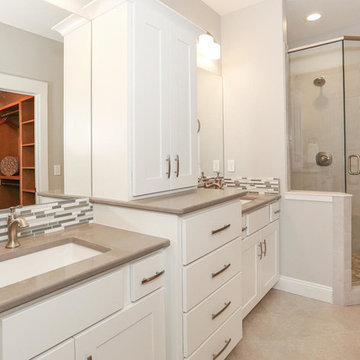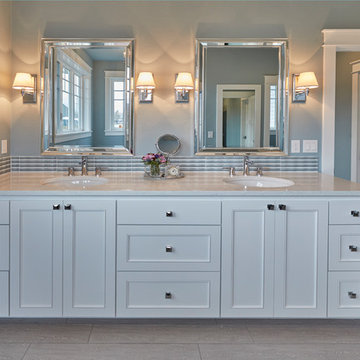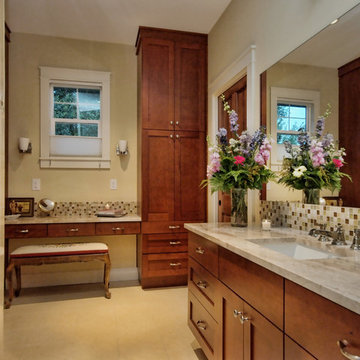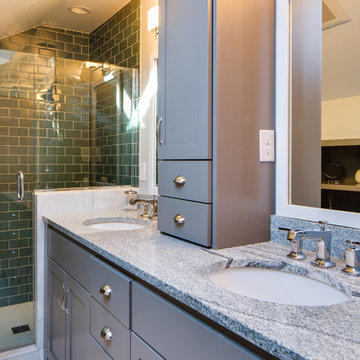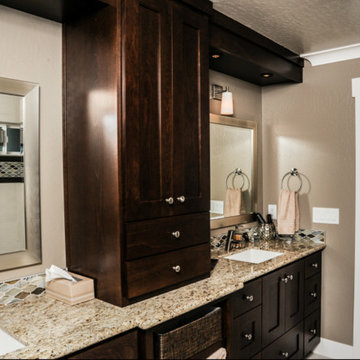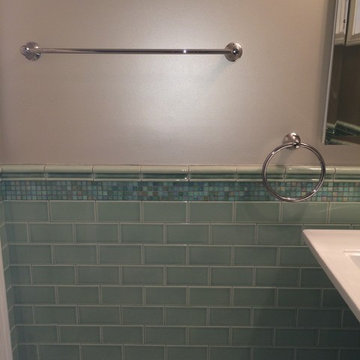418 Billeder af amerikansk bad med glasfliser
Sorteret efter:
Budget
Sorter efter:Populær i dag
61 - 80 af 418 billeder
Item 1 ud af 3
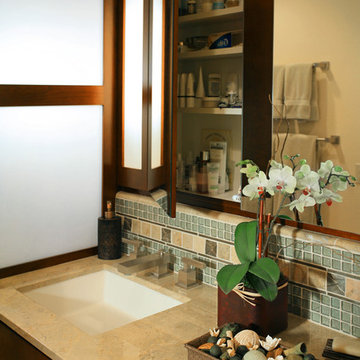
A master bath featuring a unique custom designed screen to divide the sink are from the toilet and shower area for privacy. The designer mimicked this design on the custom light boxes around the vanity mirror. A custom backsplash combines glass and stone tile for interest. Simple slab front cabinet doors allow the tile and screens to be the accents in the space.
Photo by: Tom Queally
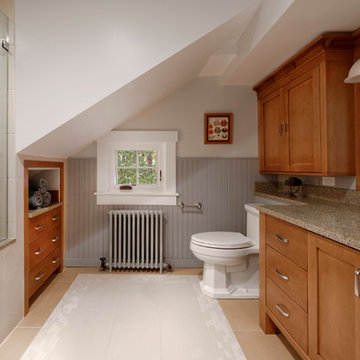
Washington, D.C. - Craftsman - Bathroom
Designed by #JGKB
Photography by Bob Narod
http://www.gilmerkitchens.com/
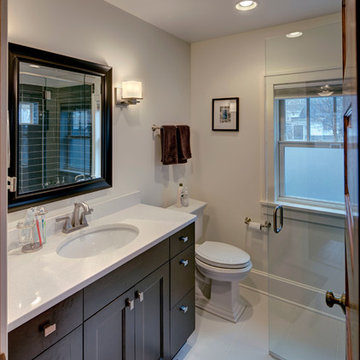
A growing family needed extra space in their 1930 Bungalow. We designed an addition sensitive to the neighborhood and complimentary to the original design that includes a generously sized one car garage, a 350 square foot screen porch and a master suite with walk-in closet and bathroom. The original upstairs bathroom was remodeled simultaneously, creating two new bathrooms. The master bathroom has a curbless shower and glass tile walls that give a contemporary vibe. The screen porch has a fir beadboard ceiling and the floor is random width white oak planks milled from a 120 year-old tree harvested from the building site to make room for the addition.
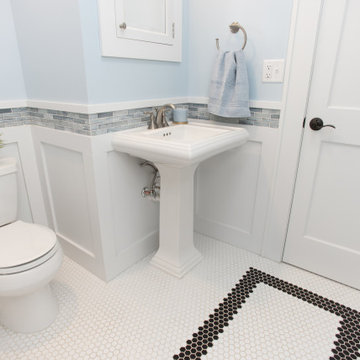
This project was focused on eeking out space for another bathroom for this growing family. The three bedroom, Craftsman bungalow was originally built with only one bathroom, which is typical for the era. The challenge was to find space without compromising the existing storage in the home. It was achieved by claiming the closet areas between two bedrooms, increasing the original 29" depth and expanding into the larger of the two bedrooms. The result was a compact, yet efficient bathroom. Classic finishes are respectful of the vernacular and time period of the home.
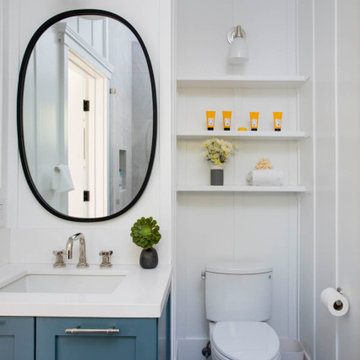
Guest bath, glass tile, porcelain tile, board and batton paneling, quartz countertop, colored vanity, open shelves
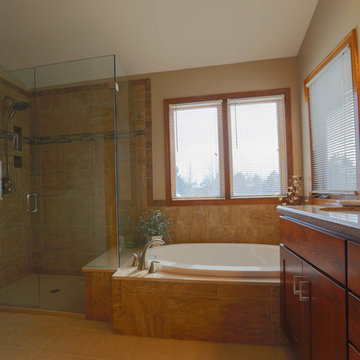
This is a master-bath remodel of a typical 90's bathroom. The large tiles, seamless shower, and the custom design on the tub base make it one of a kind.
Photo by Building Images LLC

This project was focused on eeking out space for another bathroom for this growing family. The three bedroom, Craftsman bungalow was originally built with only one bathroom, which is typical for the era. The challenge was to find space without compromising the existing storage in the home. It was achieved by claiming the closet areas between two bedrooms, increasing the original 29" depth and expanding into the larger of the two bedrooms. The result was a compact, yet efficient bathroom. Classic finishes are respectful of the vernacular and time period of the home.
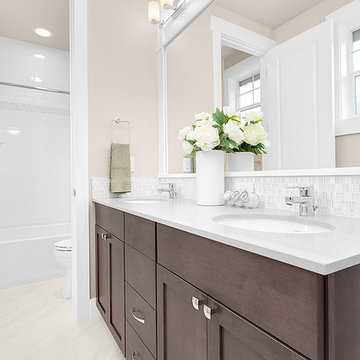
This Jack and Jill bath is connected to two bedrooms. The double vanity provides plenty of space for multiple people getting ready in the morning and a door can create privacy in the shower area.
418 Billeder af amerikansk bad med glasfliser
4


