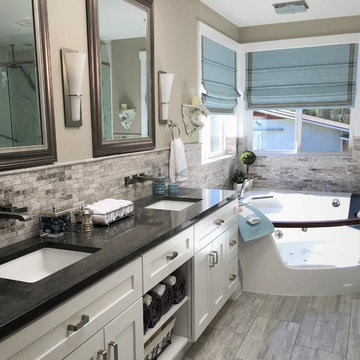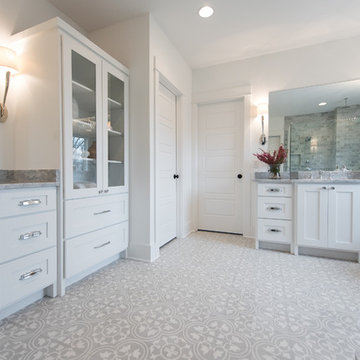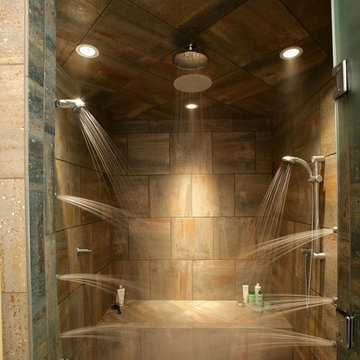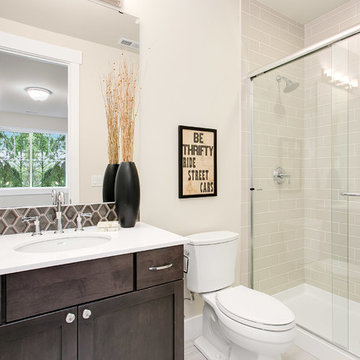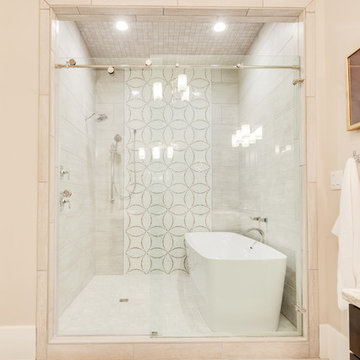2.799 Billeder af amerikansk bad med grå fliser
Sorteret efter:
Budget
Sorter efter:Populær i dag
1 - 20 af 2.799 billeder
Item 1 ud af 3

Craftsman home teenage pull and put bathroom remodel. Beautifully tiled walk-in shower and barn door style sliding glass doors. Existing vanity cabinets were professionally painted, new flooring and countertop, New paint, fixtures round out this remodel. This bathroom remodel is for teenage boy, who also is a competitive swimmer and he loves the shower tile that looks like waves, and the heated towel warmer.
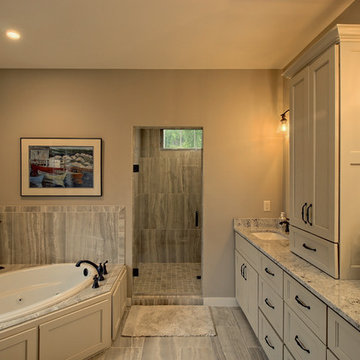
This calming master bath features an inviting, jetted master tub, a tile shower with clear glass door, and a neutral beige and gray color palette.

An Organic Southwestern master bathroom with slate and snail shower.
Architect: Urban Design Associates, Lee Hutchison
Interior Designer: Bess Jones Interiors
Builder: R-Net Custom Homes
Photography: Dino Tonn

Penny round ceramic tile on the floor with large format stone wall tile gives this master bath warmth will keeping an undertone of tradition.

Builder/Remodeler: Bloedel Custom Homes, LLC- Ryan Bloedel....Materials provided by: Cherry City Interiors & Design

Demolition of existing bathroom tub/shower, tile walls and fixtures. Complete replacement of drywall and cement backer board. Removal of existing tile floor and floated with a self leveling compound. Replacement of all existing plumbing and electrical rough-in to make ready for new fixtures. Installation of fiberglass shower pan and installation of new water proof vinyl wall tile in shower. Installation of new waterproof laminate flooring, wall wainscot and door trim. Upgraded vanity and toilet, and all new fixtures (shower faucet, sink faucet, light fixtures, towel hooks, etc)

This bathroom started out with builder grade materials: laminate flooring, fiberglass shower enclosure and tub, and a wall going all the way to the ceiling, causing the shower to look more like the bat cave than a place where you would want to wash off the worries of the world.
The first plan of attack was to knock the full wall down to a halfway w/ glass, allowing more natural light to come into the shower area. The next big change was removing the tub and replacing it with more storage cabinetry to keep the bathroom free of clutter. The space was then finished off with shaker style cabinetry, beautiful Italian tile in the shower, and incredible Cambria countertops with an elegant round over edge to finish things off.
2.799 Billeder af amerikansk bad med grå fliser
1





