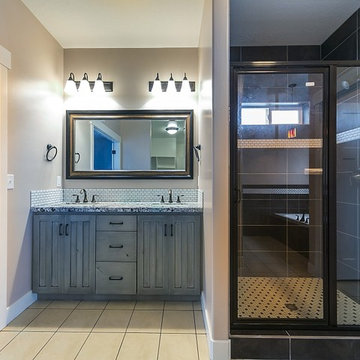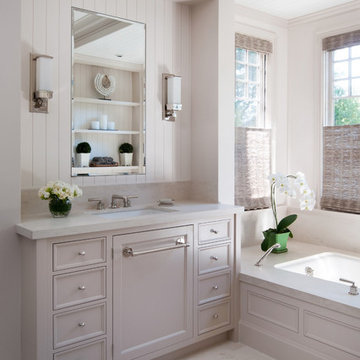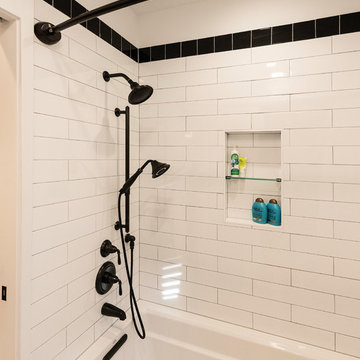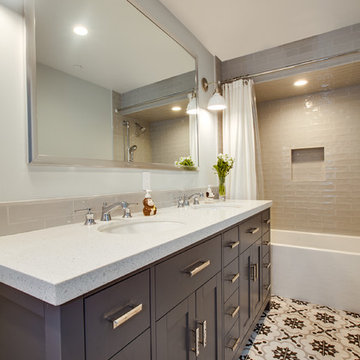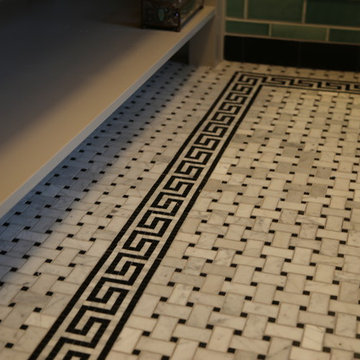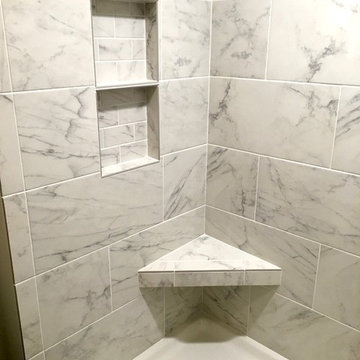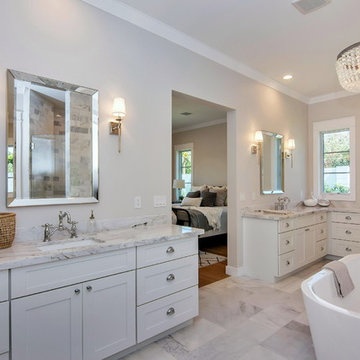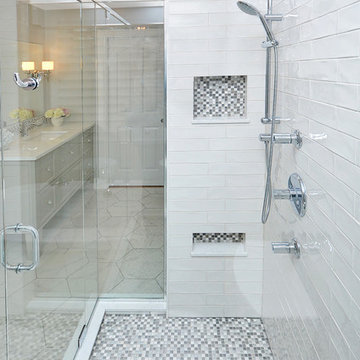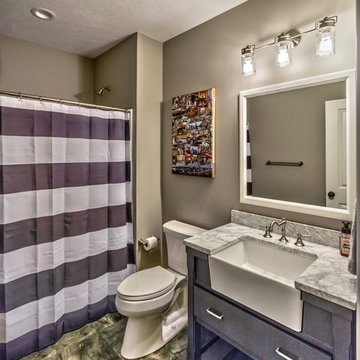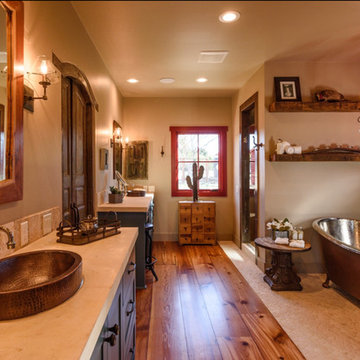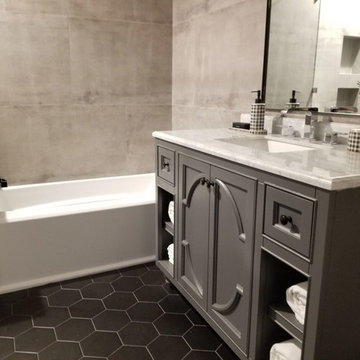1.515 Billeder af amerikansk bad med grå skabe
Sorteret efter:
Budget
Sorter efter:Populær i dag
161 - 180 af 1.515 billeder
Item 1 ud af 3
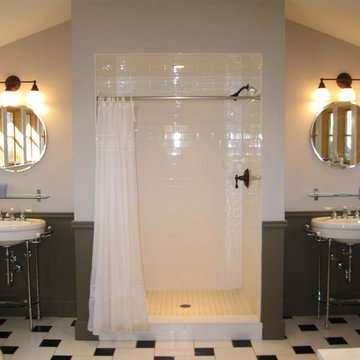
Sometimes simple is better and difficult to achieve. The crisp white shower is the quiet counterpoint to the rhythm of the black and white tile floor pattern. Matching his and hers pedestal sinks, glass shelving, round mirrors and wall sconces bookend the walk-in shower.
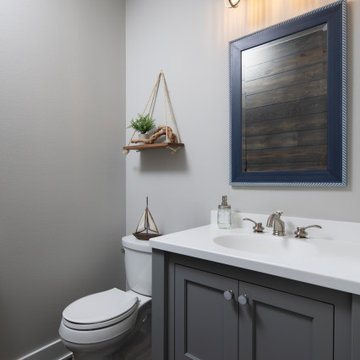
Lake decor powder room in shades of gray and white with a furniture style vanity and solid surface Corian sink counter top. Brush Nickel faucet and light fixture add a bit of sparkle. Hanging drift wood & boat rope shelf was a DIY project by home owner.
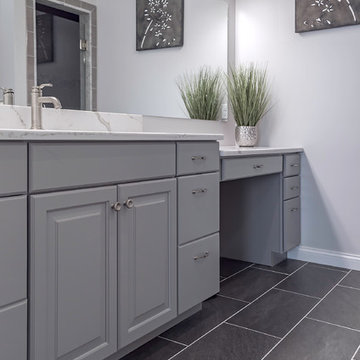
Waypoint Living Spaces cabinetry, bathroom vanity in Painted Stone
Counter top: Zodiaq Calacatta Natura
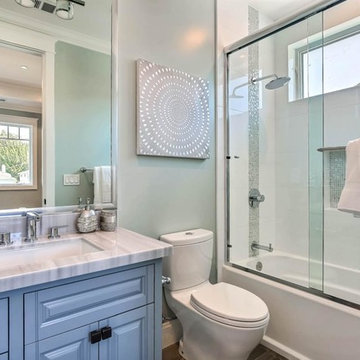
This exquisitely crafted, custom home designed by Arch Studio, Inc., and built by GSI Homes was just completed in 2017 and is ready to be enjoyed.
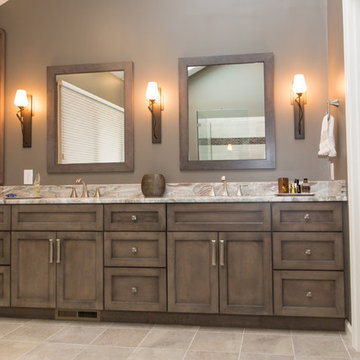
Our client contacted us regarding their outdated bathroom. They could not handle
taking a shower in their “TOMB” shower anymore. They wanted to update their
bathroom giving it a streamlined look with a traditional touch.
Our client’s desires were:
• Wanted a large open shower
• Wanted a larger master closet
• Wanted a better way of excising the wall cabinet by the vanity
• They wanted to remove their Jacuzzi tub
After coming up with a design that satisfied the customer’s needs, we started the demo
process and ran into the first obstacle. Because of the construction of the original
closed shower, there was no moisture barrier used which caused the existing framing
and exterior sheathing to decay. We were also startled by what look like an expanding
black cloud of carpenter ants, when we opened up the wall.
After making the necessary repairs, we continued with the remodel which consisted of a
dramatic large shower, the large subway design, granite shelving along with the bronze
accent tile that enhances the over all look of the show er. It also gave it a larger
appearance with the custom glass enclose. Another concern we had after relocating the
shower to its new location, was that it was under an existing skylight. We felt that there
maybe a moisture concern especially during the winter months. To over come this
obstacle we installed an exhaust fan near the ceiling in the w all above the shower. We
painted the exhaust fan grill the same color of the walls, so the fan would not stand out.
To make sure that there would not be any problem with condensation around the
skylight , we trimmed the skylight with azek material.
We installed custom cabinets that reflected the look the client was trying to achieve.
During this process we over came our last obstacle by installing bi-fold style doors on
the wall cabinet next to the vanity, which would swing completely out of the way so the
customer could have full access to the slide drawers. The handles were placed on the
doors to make it look like a regular two door wall cabinet. The bi-fold action also
allowanced it to clear a wall sconce.
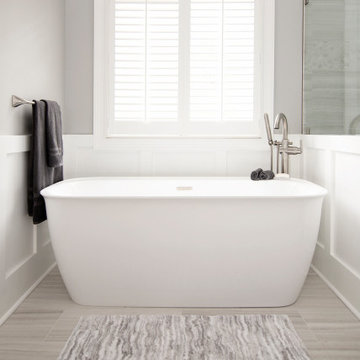
Beautiful Bathroom Remodel in Spring Hill Place -- new tile flooring, tile shower, wainscotting, and custom made vanities to fit their unique space!
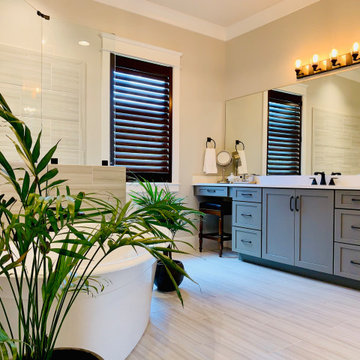
Custom-Crafted Wood Plantation Shutter in a Dark Walnut Stain | Designed by Acadia Shutters
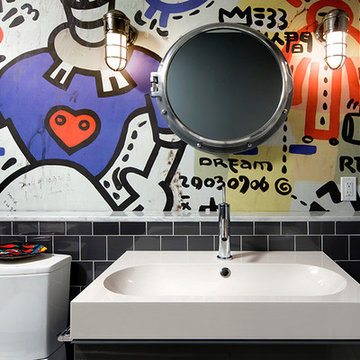
Complete remodel of an entire house. This home has been updated with beautiful finishes from floor to ceiling. The kitchen features stainless steel appliances, marble and granite countertops with a multi-coloured tile backsplash. The dark wood floors span throughout the house into a formal dining room. The master bathroom has a large freestanding soaker tub and white subway tile. In the main bathroom the tile is black square pieces with white grout. To add a unique touch there is an added art piece to bring a colourful and modern element to the space.
1.515 Billeder af amerikansk bad med grå skabe
9



