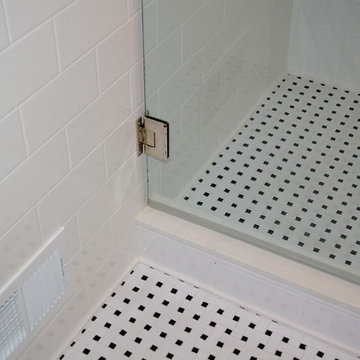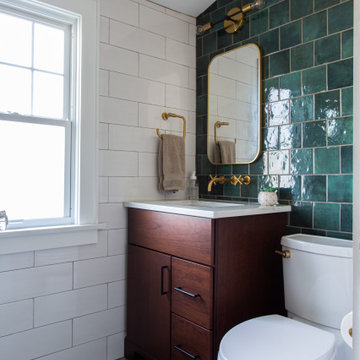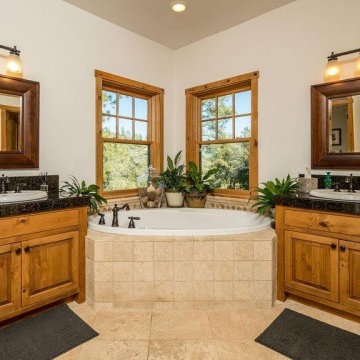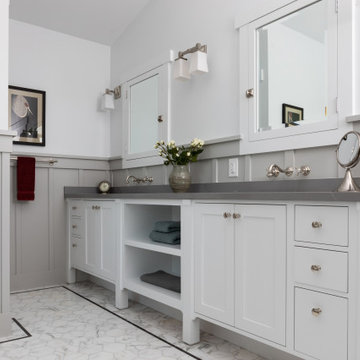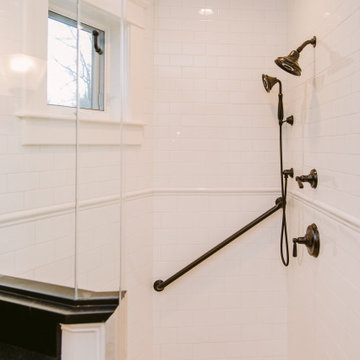15.576 Billeder af amerikansk bad
Sorteret efter:
Budget
Sorter efter:Populær i dag
21 - 40 af 15.576 billeder
Item 1 ud af 3
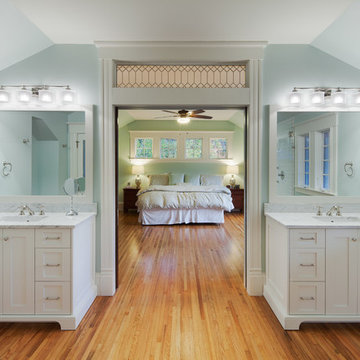
contractor: Stirling Group, Charlotte, NC
architect: Studio H Design, Charlotte, NC
photography: Sterling E. Stevens Design Photo, Raleigh, NC
engineering: Intelligent Design Engineering, Charlotte, NC

Shaker Solid | Maple | Sable
The stained glass classic craftsman style window was carried through to the two vanity mirrors. Note the unified decorative details of the moulding treatments.
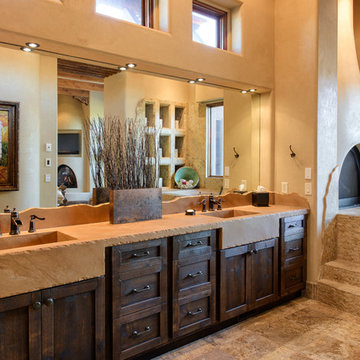
Designed by: Jeff Andrews of Andrews Home Design Group ph:888-826-3632 www.AndrewsHomeDesign.com Built by: C.Blake Homes ph:435-673-8371 www.Cblakehomes.com

This 1927 Spanish Colonial home was in dire need of an upgraded Master bathroom. We completely gutted the bathroom and re-framed the floor because the house had settled over time. The client selected hand crafted 3x6 white tile and we installed them over a full mortar bed in a Subway pattern. We reused the original pedestal sink and tub, but had the tub re-glazed. The shower rod is also original, but we had it dipped in Polish Chrome. We added two wall sconces and a store bought medicine cabinet.
Photos by Jessica Abler, Los Angeles, CA

Modern bathroom with glazed brick tile shower and custom tiled tub front in stone mosaic. Features wall mounted vanity with custom mirror and sconce installation. Complete with roman clay plaster wall & ceiling paint for a subtle texture.

Craftsman Style Residence New Construction 2021
3000 square feet, 4 Bedroom, 3-1/2 Baths
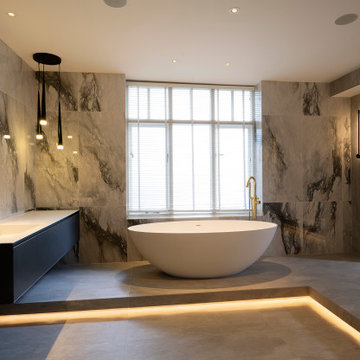
Repositioning and expanding the entrance to the ensuite allows a more symmetrical entrance. We then fully revised this space to include an enclosed expansive and seated shower, Steam room, enclosed WC and the free-standing bath tub and floating sink.
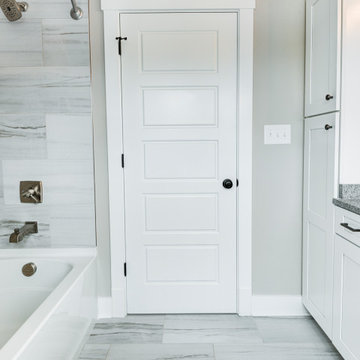
The Iris is a three-bedroom home that offers enormous flexibility in design alongside cottage comfort and charm.
In true cottage-style fashion, a large front porch provides a warm welcome to neighbors and friends and also serves as a great spot to relax and unwind at the beginning or end of a day. The warmth and comfort continues inside with natural light pouring in through oversized windows onto beautiful hardwood floors. Topping it off, cozy built-ins are employed throughout the home to provide stylish and useful storage, a place to curl up with a book, or a showcase for family treasures.

Lovely bathroom space was transformed for three generations. It includes heated floors and ease of use.
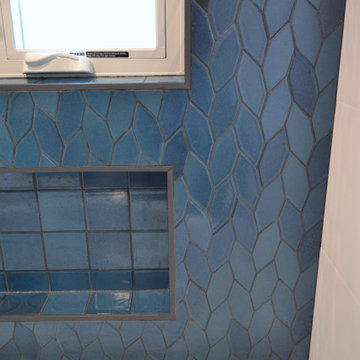
A re-arranged bathroom gave room for a deep, long soaking tub and lots of color and light.

This project was such a joy! From the craftsman touches to the handmade tile we absolutely loved working on this bathroom. While taking on the bathroom we took on other changes throughout the home such as stairs, hardwood, custom cabinetry, and more.
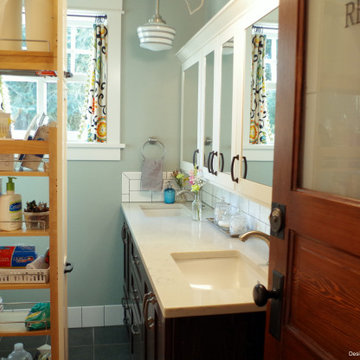
A large custom medicine cabinet provides storage at the vanity. A tall cabinet with pull-out adjustable shelving now holds most of the needs for this busy and large family
15.576 Billeder af amerikansk bad
2


