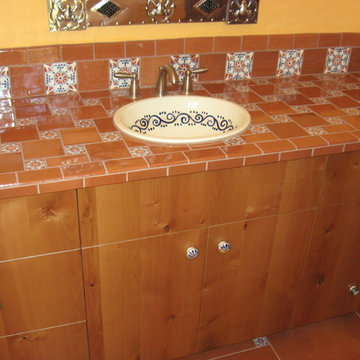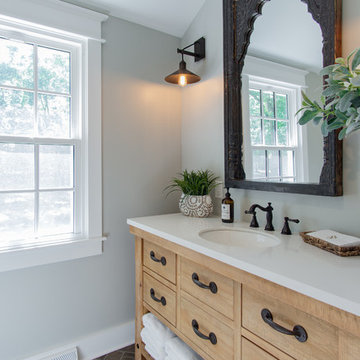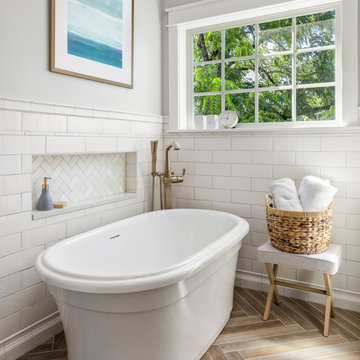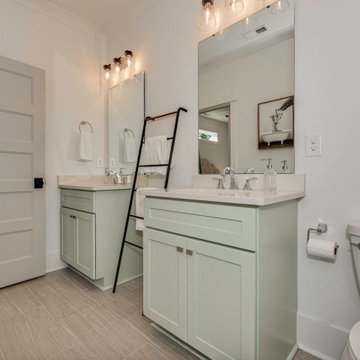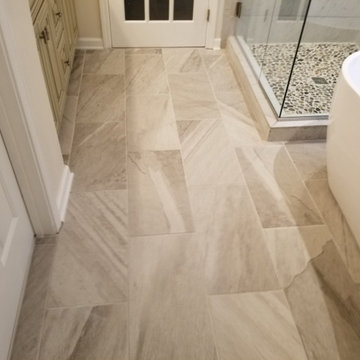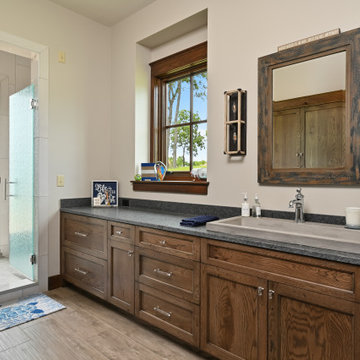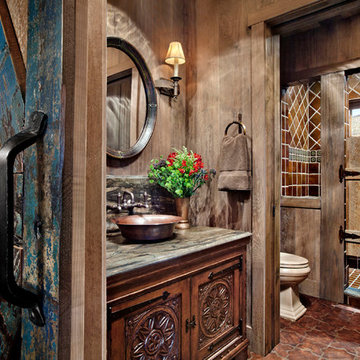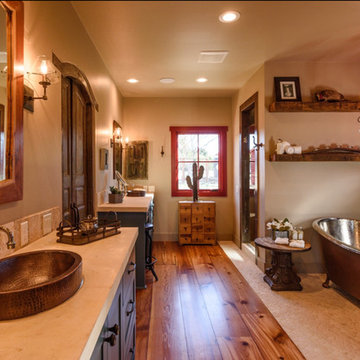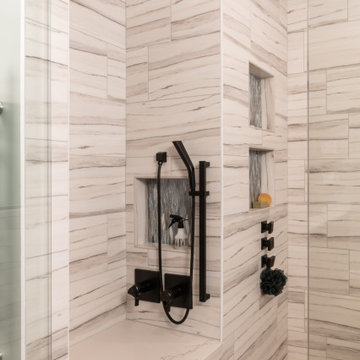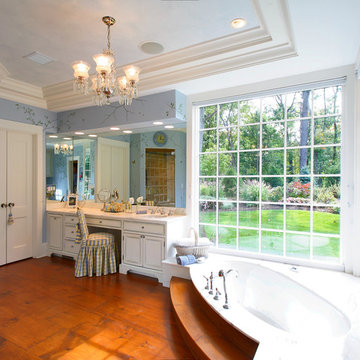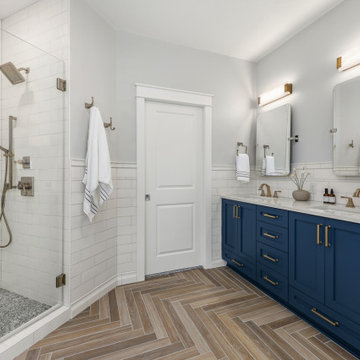1.337 Billeder af amerikansk badeværelse med brunt gulv
Sorteret efter:
Budget
Sorter efter:Populær i dag
161 - 180 af 1.337 billeder
Item 1 ud af 3
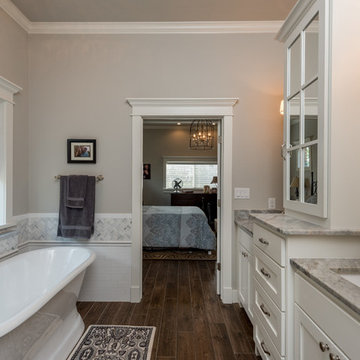
Double Vanity Master Bath | White Painted Cabinets | Corner Walk-in Shower | Extra Cabinet Storage | Warm Gray Walls | Porcelain Tile | Herringbone Tile Pattern | Ceramic Wood Tile
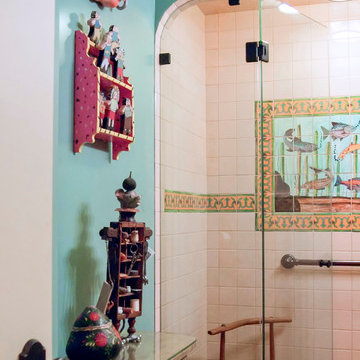
Steam shower inset with hand-painted tile mural and border tiles. Custom glass enclosure gently contours arched corners and affords provides a luxurious sauna experience right at home. Folk art and hand-crafted furniture complement the aquatic-themed mural for a unique and whimsical bath space! Aquatic Mexican tile mosaic showcased in colorful folk art Bath.
Bicoastal Interior Design & Architecture
Your home. Your style.
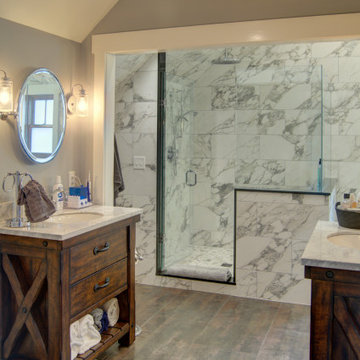
This home is a small cottage that used to be a ranch. We remodeled the entire first floor and added a second floor above.
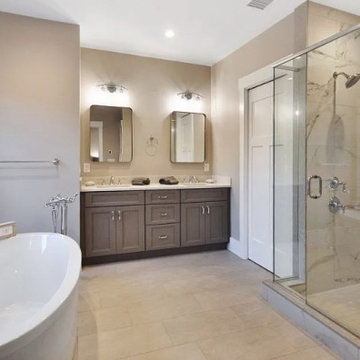
Master bathroom with heated tile floors, double vanities, separate toilet room and large two-person shower with glass door and wall-to-wall niche with coordinated accent tile.
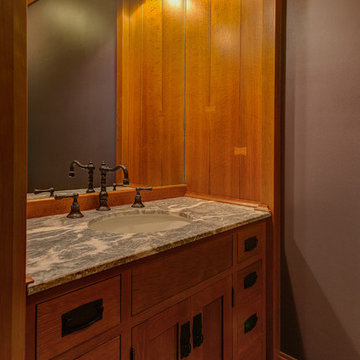
G. Stickley believed in the simple presentation with the mark of the craftsman evident. This powder room vanity is a perfect example of the simplicity and beauty of the Arts and Crafts style. The vanity features a wood panel surround with dovetail keys encasing the full-length mirror. The top is also paneled with a feel of a small Inglenook. Stickley used a unique process of fuming to change the white oak to a brown stained finish. The degree of darkness was controlled by the length of the fuming process. Custom work by Jaeger & Ernst cabinetmakers - 434-973-7018 www.jaegerandernst.com
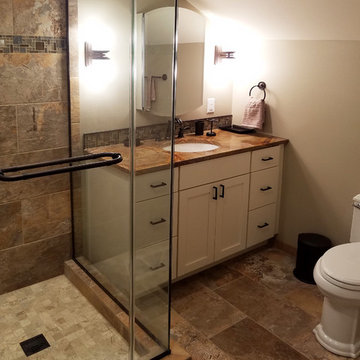
Walking through this property for the first time with the homeowner was interesting. We really do love historical properties and always want to see them returned to safe, comfortable, and very livable spaces. We saw a lot of opportunities in what some may have walked away from.
The transformation was met with some challenges along the way as you might expect from a 101 year old home that had not been updated. We saw them as opportunities and created solutions for each one that we met.
We started with structural engineering, and testing for asbestos and lead. Fortunately no Asbestos was present. We took everything down to studs and made sure the house was level and safe. We removed some walls, moved staircases and created a more functional layout for kitchen, hall bathroom, and added a bathroom to the master suite.
The end result is a beautiful “new” home with all the charm of its long history in a gorgeous and quaint neighborhood in Madison, WI.
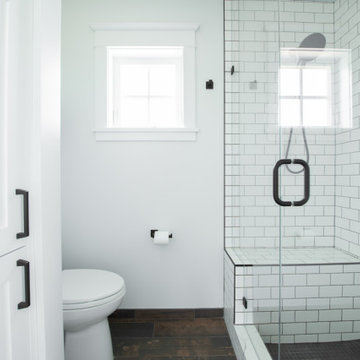
Completed in 2019, this is a home we completed for client who initially engaged us to remodeled their 100 year old classic craftsman bungalow on Seattle’s Queen Anne Hill. During our initial conversation, it became readily apparent that their program was much larger than a remodel could accomplish and the conversation quickly turned toward the design of a new structure that could accommodate a growing family, a live-in Nanny, a variety of entertainment options and an enclosed garage – all squeezed onto a compact urban corner lot.
Project entitlement took almost a year as the house size dictated that we take advantage of several exceptions in Seattle’s complex zoning code. After several meetings with city planning officials, we finally prevailed in our arguments and ultimately designed a 4 story, 3800 sf house on a 2700 sf lot. The finished product is light and airy with a large, open plan and exposed beams on the main level, 5 bedrooms, 4 full bathrooms, 2 powder rooms, 2 fireplaces, 4 climate zones, a huge basement with a home theatre, guest suite, climbing gym, and an underground tavern/wine cellar/man cave. The kitchen has a large island, a walk-in pantry, a small breakfast area and access to a large deck. All of this program is capped by a rooftop deck with expansive views of Seattle’s urban landscape and Lake Union.
Unfortunately for our clients, a job relocation to Southern California forced a sale of their dream home a little more than a year after they settled in after a year project. The good news is that in Seattle’s tight housing market, in less than a week they received several full price offers with escalator clauses which allowed them to turn a nice profit on the deal.
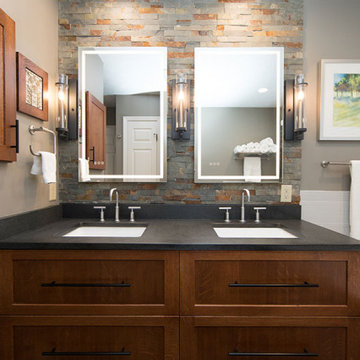
Riverside Construction replaced the dated drop-in tub with a modern Kohler Stargaze free-standing soaking tub. The custom floating vanity showcases a Pendleton door style with an Autumn stain. The impeccable pairing of the Absolute Black-honed granite countertop and brushed nickel fixtures harmonize with the Sierra Ledger Stone, creatively utilized as a backsplash and a captivating feature wall behind the bathtub. This meticulous selection of elements effortlessly fulfills the homeowner’s desire for a craftsman-style design aesthetic.
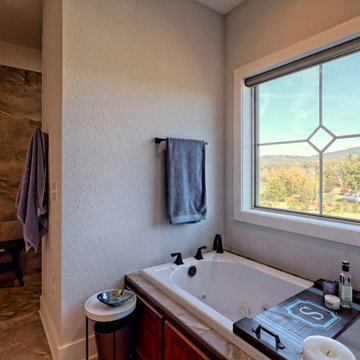
This craftsman style custom homes comes with a view! Features include a large, open floor plan, stone fireplace, and a spacious deck.
1.337 Billeder af amerikansk badeværelse med brunt gulv
9
