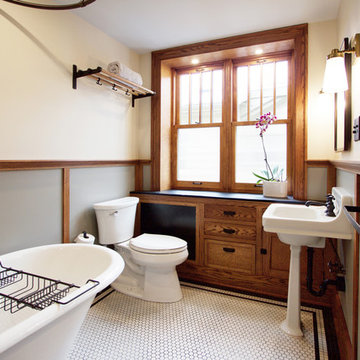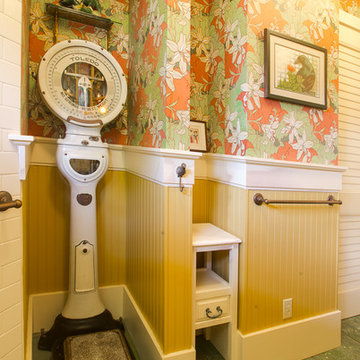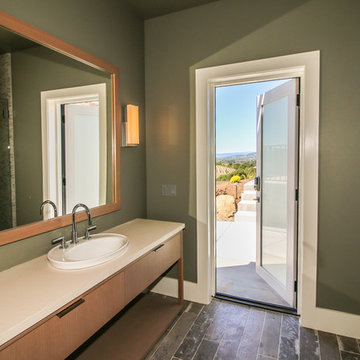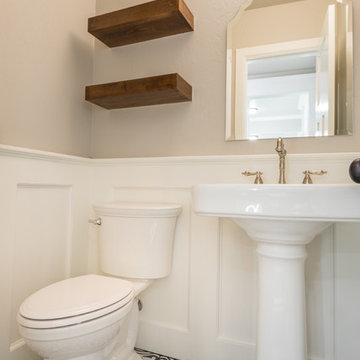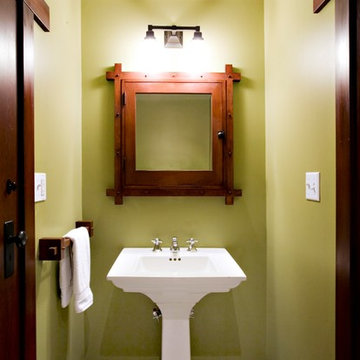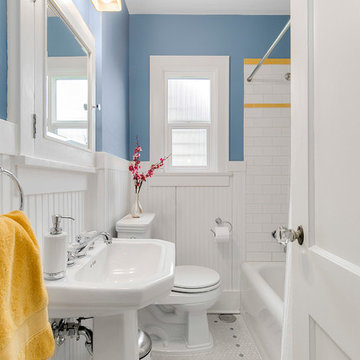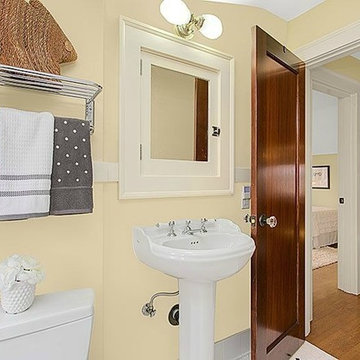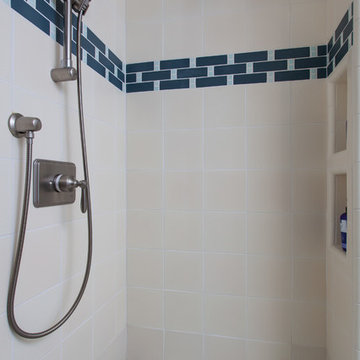692 Billeder af amerikansk badeværelse med en søjlevask
Sorteret efter:
Budget
Sorter efter:Populær i dag
121 - 140 af 692 billeder
Item 1 ud af 3
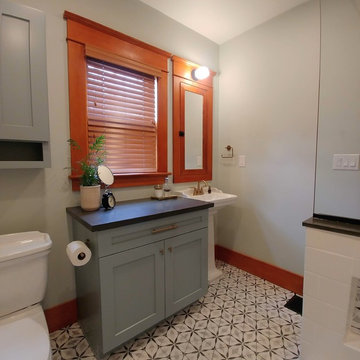
This 1920s bathroom was renovated completely by Delegated Design & Remodeling in Portland, Oregon. The new bathroom reflects the style of the home, but adds modern elements. A sad 60's vanity was replaced with a pedestal sink and a free-standing cabinet. A chunky wall was replaced by tempered glass with a through-glass shower curtain rod. Soft gray-greens, beautifully stained woodwork, and crisp black, white and gray elements make for a fresh space with a vintage look.
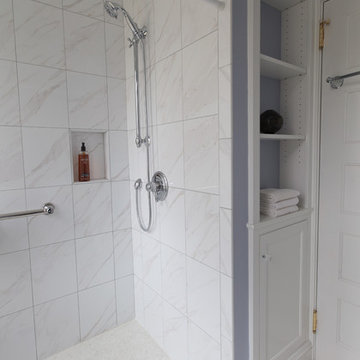
A new bathroom was built on the first floor to include a walk-in shower and reuse an existing radiator.
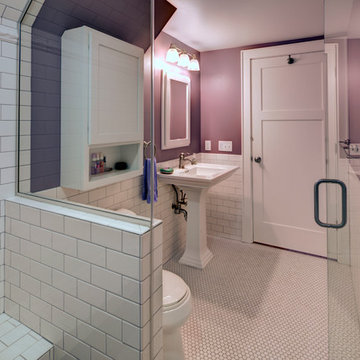
The 1931 built home had a full-height basement, but with many of the original hot water heat pipes hanging low. The boiler was relocated and replaced with a tankless on-demand heat system, allowing for a unobstructed ceiling throughout the space. An egress window was installed, allowing great natural light to flood into a new bedroom; a walk-in closet, office nook and a three-quarter bathroom with a bench seat in the curbless shower. Classic subway tile and hex floor tile compliment the original bathroom upstairs.
Skot Weidemann photos
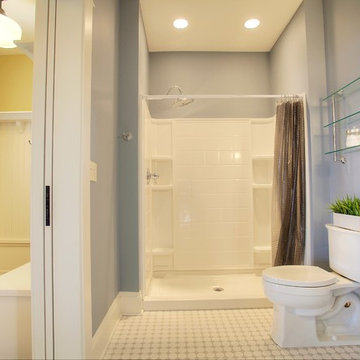
An ADA accessible bathroom on the main floor was designed for elderly visitors and as option for aging in place for the homeowners. A standard shower unit was installed for the moment, and the floor below it is framed for a curbless style roll-in shower should it ever be needed.
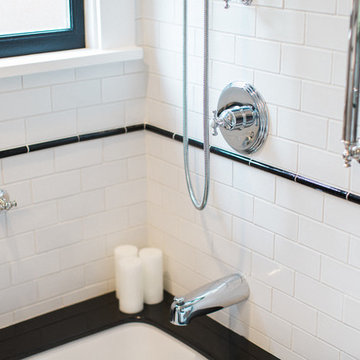
Designer: Kristie Schneider CKBR, UDCP
Photographer: Nathan Lewis
The 3 x 6 subway ceramic tile at the shower walls, wainscoting and decorative black liners allowed for a timeless rhythmic feel that can easily be recognized from the early century era.
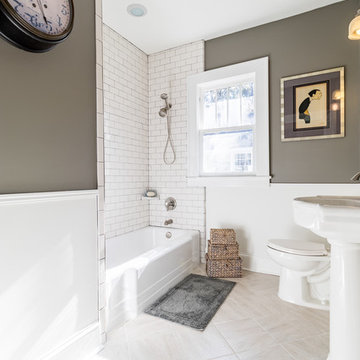
Guest bathroom with original tub/shower. White subway tiles with dark gray grout, connecting the color of the walls. An added feature is the bluetooth fan speaker.
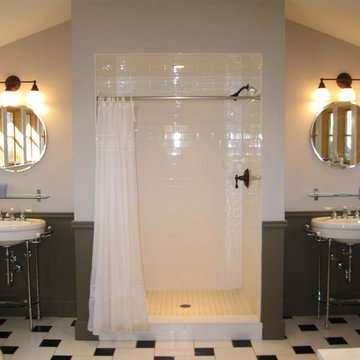
Sometimes simple is better and difficult to achieve. The crisp white shower is the quiet counterpoint to the rhythm of the black and white tile floor pattern. Matching his and hers pedestal sinks, glass shelving, round mirrors and wall sconces bookend the walk-in shower.
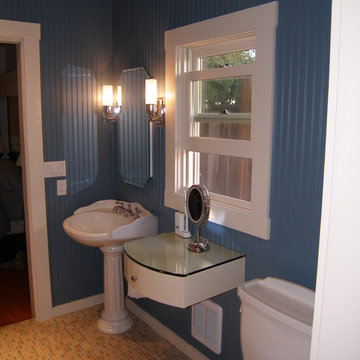
This new bathroom was designed to replace an existing bathroom in a small bungalow. The style of the bathroom reflects an updated vision of the 1920s bungalow. The clients wanted to eliminate the claw foot tub and replace it with a shower, and ample storage in the small space. The two entry doors were replaced with pocket doors to maximize space. The entire plumbing, electrical and structure of the room are new. A heater was added as was a cantilevered storage drawer (with a hidden outlet) which allowed for additiional funcitonal space next to the pedestal sink
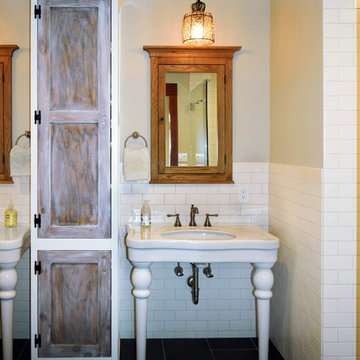
Multi-room interior renovation. Our clients made beautiful selections throughout for their Craftsman style home. Kitchen includes, crisp, clean white shaker cabinets, oak wood flooring, subway tile, eat-in breakfast nook, stainless appliances, calcatta grey quartz counterops, and beautiful custom butcher block. Back porch converted to mudroom with locker storage, bench seating, and durable COREtec flooring. Two smaller bedrooms were converted into gorgeous master suite with newly remodeled master bath. Second story children's bathroom was a complete remodel including double pedestal sinks, porcelain flooring and new fixtures throughout.
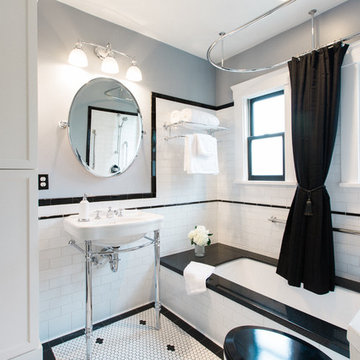
Designer: Kristie Schneider CKBR, UDCP
Photographer: Nathan Lewis
. As an ode to the 1920’s, a vintage inspired sconce light was placed over the console sink. Furthermore, in-line fan/light over the tub was added to follow current electrical and mechanical code requirements while functionally illuminating and ventilating the space. Additionally the train-rack towel bar, glass shelf and decorative grab bars were installed for safety and functionality for the users.
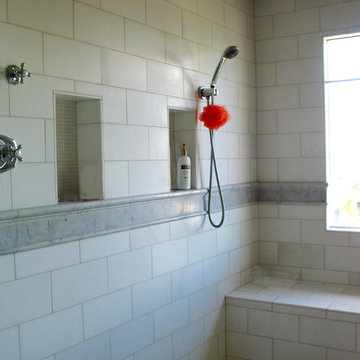
The walk in shower is so big that the whole family can fit!:) Beautiful marble tiling job with bench seat and view windows. The hex tile floor is definitely a period statement. Historical Craftsman Remodel, Seattle, WA. Belltown Design. Photography by Paula McHugh
692 Billeder af amerikansk badeværelse med en søjlevask
7
