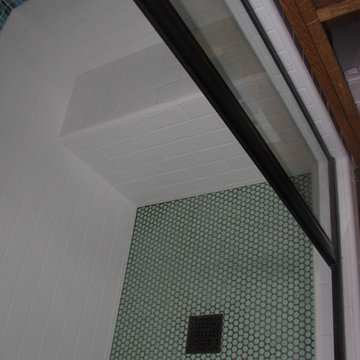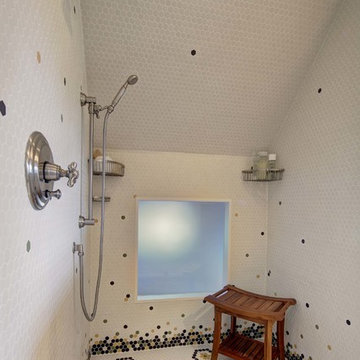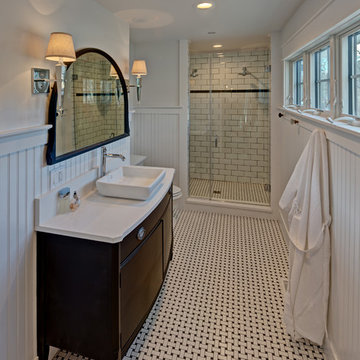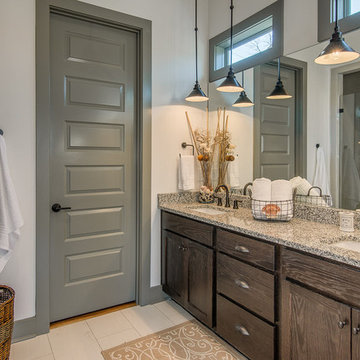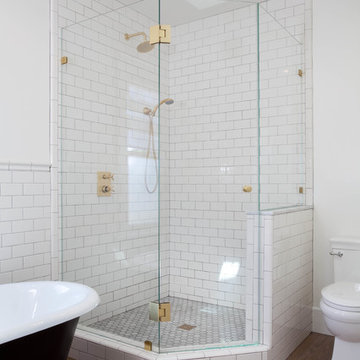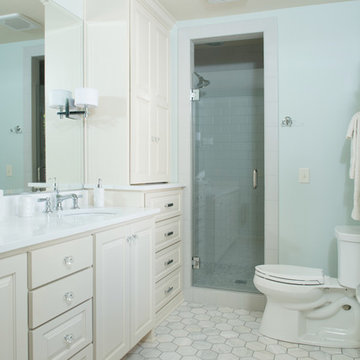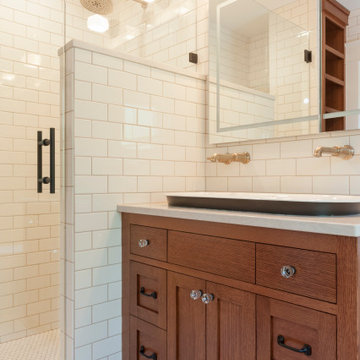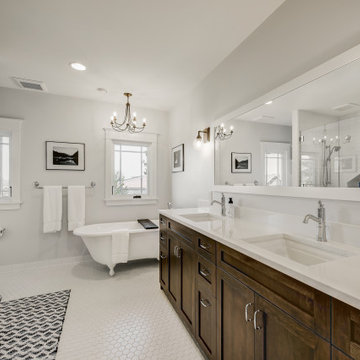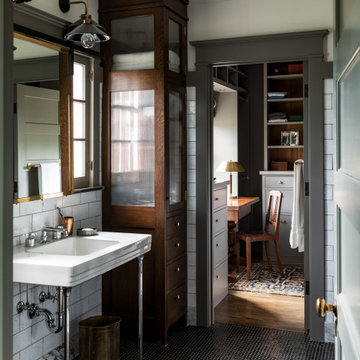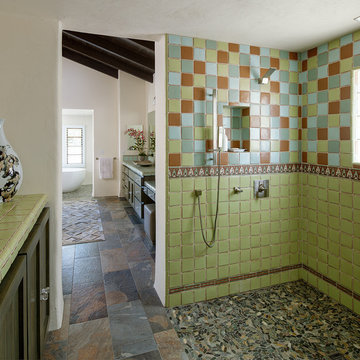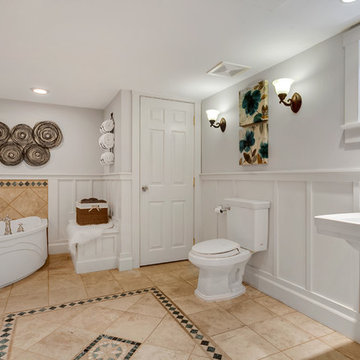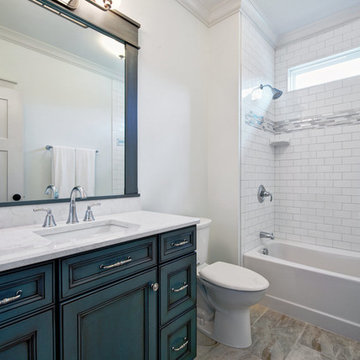3.072 Billeder af amerikansk badeværelse med hvide vægge
Sorteret efter:
Budget
Sorter efter:Populær i dag
41 - 60 af 3.072 billeder
Item 1 ud af 3
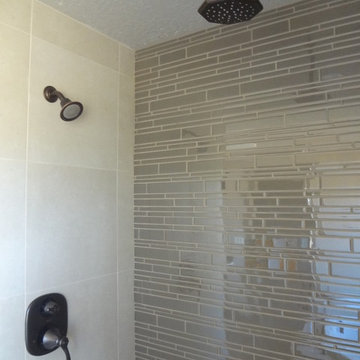
Builder/Remodeler: Bloedel Custom Homes, LLC- Ryan Bloedel....Materials provided by: Cherry City Interiors & Design
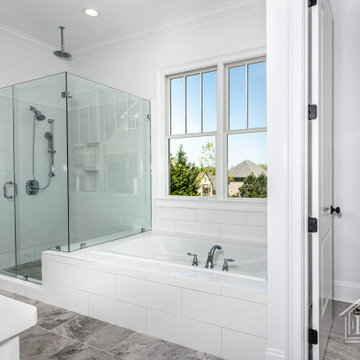
The master bathroom has a large dual vanity with plenty of storage and counter space for two. And the separate drop-in tub surround extends a bit farther than usual to provide a handy built-in shower bench for the oversized glassed-in shower with three showerheads.

Stunning & spacious master bathroom of the Stetson. View House Plan THD-4607: https://www.thehousedesigners.com/plan/stetson-4607/

This master suite was created. One of the bedrooms adjacent to the master was transformed into a large master bathroom and a spacious walk-in closet. The room was designed so that the fireplace is flanked by 2 teak barn doors. The design is modern but the attention to detail and spare design is a perfect compliment to the craftsman style of the house.

A few years ago we completed the kitchen renovation on this wonderfully maintained Arts and Crafts home, dating back to the 1930’s. Naturally, we were very pleased to be entrusted with the client’s vision for the renovation of the main bathroom, which was to remain true to its origins, yet encompassing modern touches of today.
This was achieved with patterned floor tiles and a pedestal basin. The client selected beautiful tapware from Perrin and Rowe to complement the period. The frameless shower screen, freestanding bath plus the ceramic white wall tile provides an open, bright “feel” we are all looking for in our bathrooms today. Our client also had a passion for Art Deco and personally designed a Shaving Cabinet which Impala created from blackwood veneer. This is a great representation of how Impala working with its clients makes a house a home.
Photos: Archetype Photography
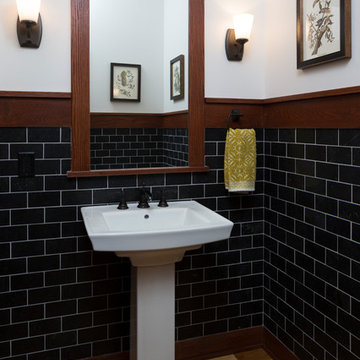
Black subway tile with a stained oak trim give this powder room a framed wainscott design look with a custom frame mirror above the square base pedelstal sink. Wide spread oil rubbed bronze faucet and single sconce light fixtures.
(Ryan Hainey)
3.072 Billeder af amerikansk badeværelse med hvide vægge
3
