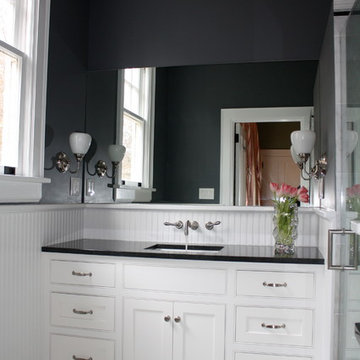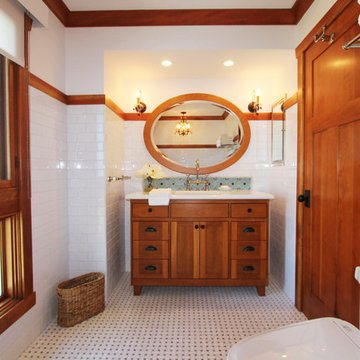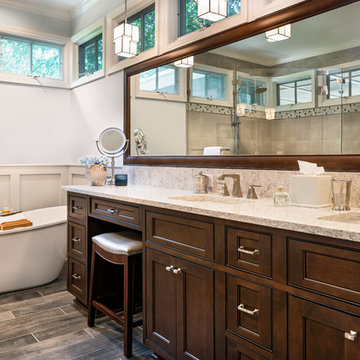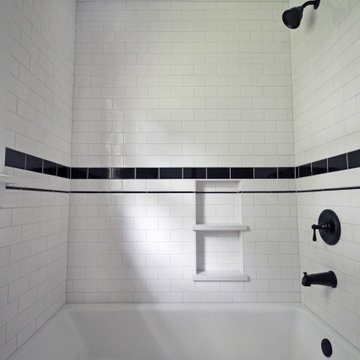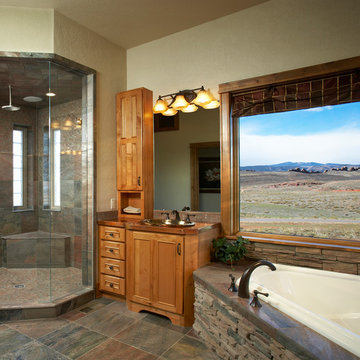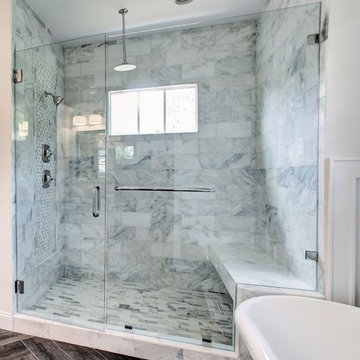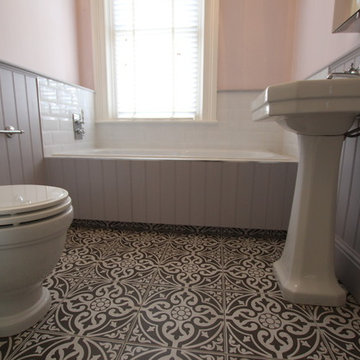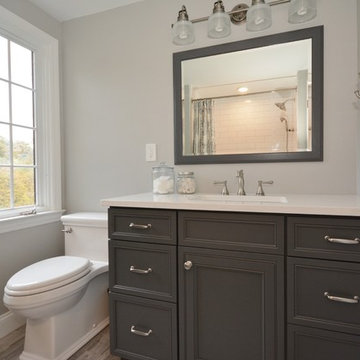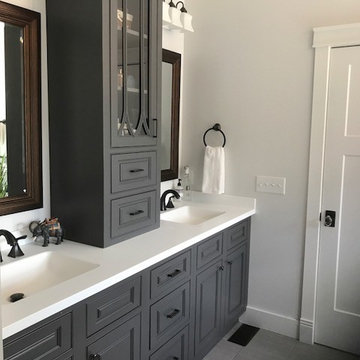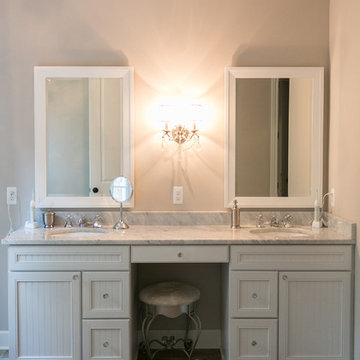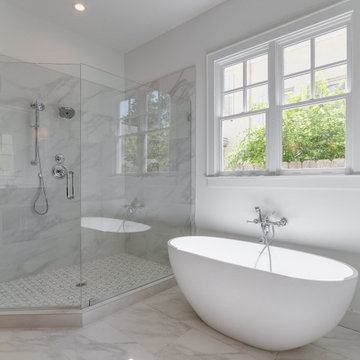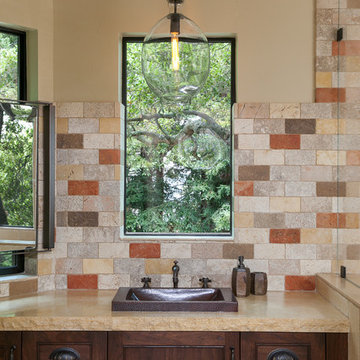544 Billeder af amerikansk badeværelse med rillede låger
Sorteret efter:
Budget
Sorter efter:Populær i dag
81 - 100 af 544 billeder
Item 1 ud af 3
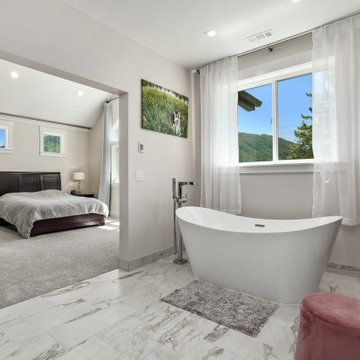
Stunning & spacious master bathroom of the Stetson. View House Plan THD-4607: https://www.thehousedesigners.com/plan/stetson-4607/
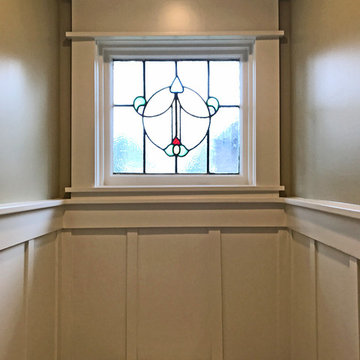
The Owner found reclaimed Arts and Crafts stained glass window sashes and requested they be incorporated into the design.
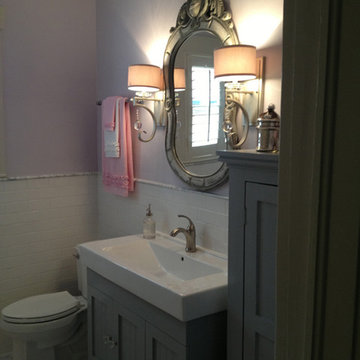
Two existing cabinets from the bathroom were modified and reused to give this bathroom the charm the homeowner was looking for. Paint colors were chosen based on the future users of the bathroom.
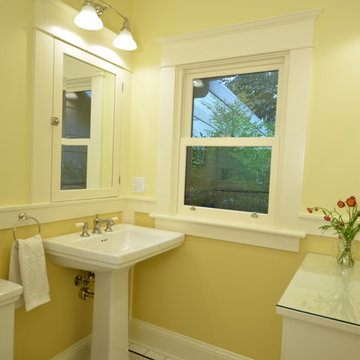
Through a series of remodels, the home owners have been able to create a home they truly love. Both baths have traditional white and black tile work with two-toned walls bringing in warmth and character. Custom built medicine cabinets allow for additional storage and continue the Craftsman vernacular.
Photo: Eckert & Eckert Photography
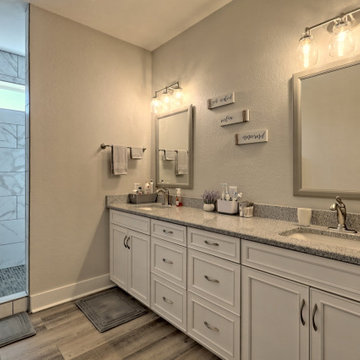
This mountain craftsman home blends clean lines with rustic touches for an on-trend design.
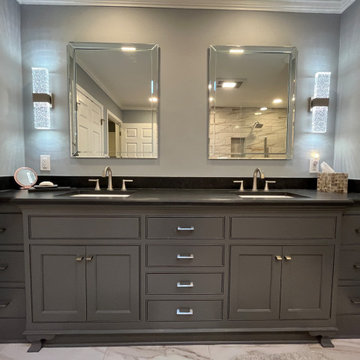
This master bathroom remodel created an absolutely timeless space. From its zero-threshold walk in shower, to the spacious double vanity, this bathroom is build to accommodate your needs at all points in life. The heated exhaust fan, tiled shower, and warm lighting will make you never want to leave@
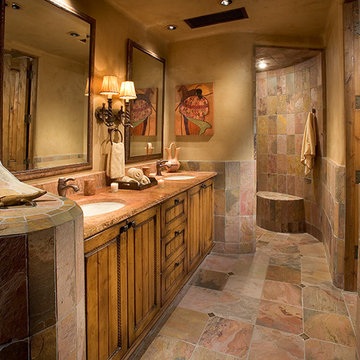
Southwestern style bathroom. Cabinets are medium wood with beaded insets, and the counter is granite.
Architect: Urban Design Associates
Interior Designer: Bess Jones
Builder: Manship Builders
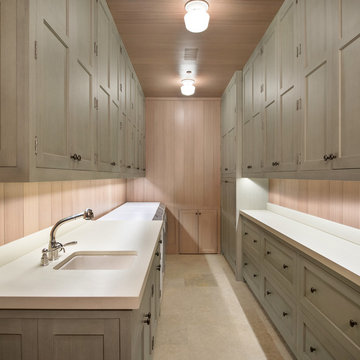
This family compound is located on acerage in the Midwest United States. The pool house featured here has many kitchens and bars, ladies and gentlemen locker rooms, on site laundry facility and entertaining areas.
Matt Kocourek Photography
544 Billeder af amerikansk badeværelse med rillede låger
5
