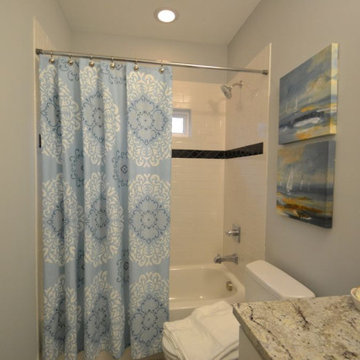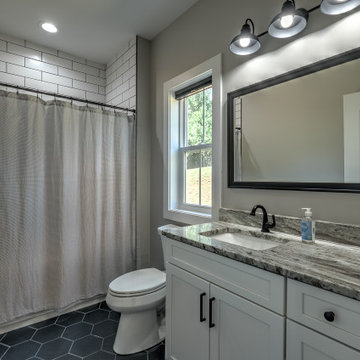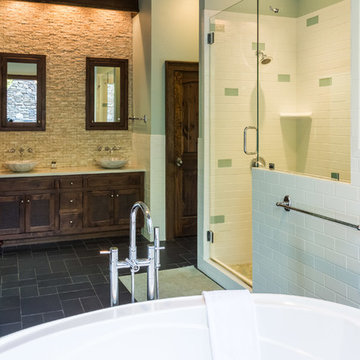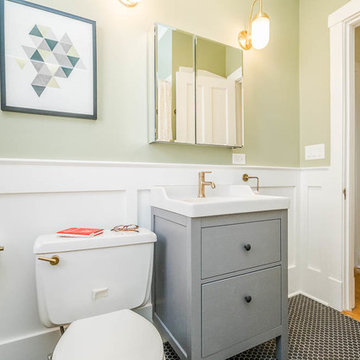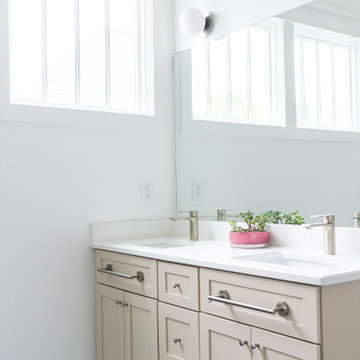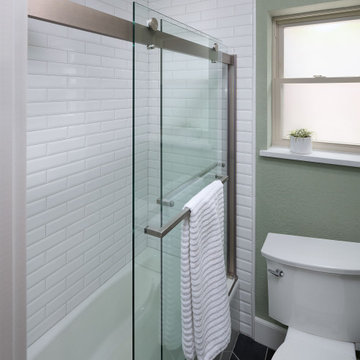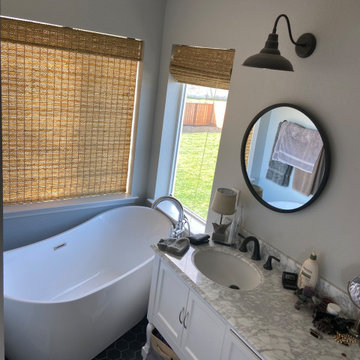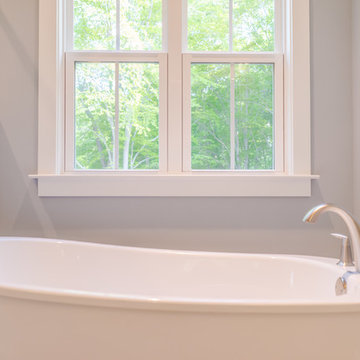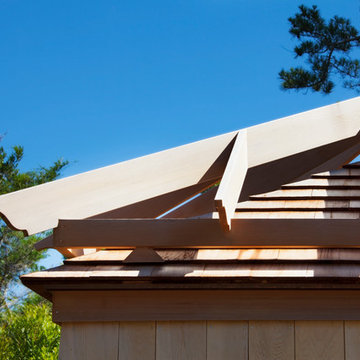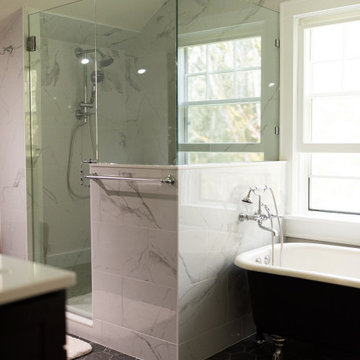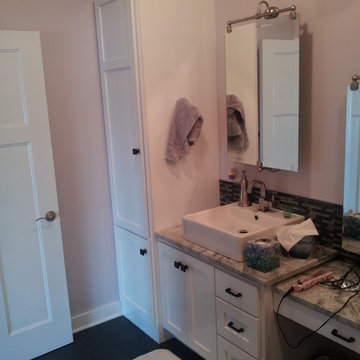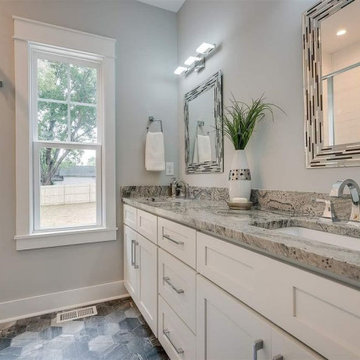244 Billeder af amerikansk badeværelse med sort gulv
Sorteret efter:
Budget
Sorter efter:Populær i dag
161 - 180 af 244 billeder
Item 1 ud af 3
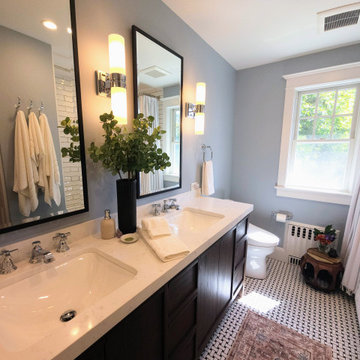
Modern Craftsman style bathroom with double vanity, tub & shower combination, linen storage, and updated functionalities that offer a gorgeous update to this 1927 home.
Photos by TI Concepts Corp
Designed by Tina Harvey
Built by Old World Craftsmen LLC
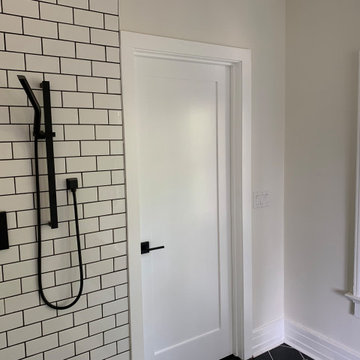
This master suite was created. One of the bedrooms adjacent to the master was transformed into a large master bathroom and a spacious walk-in closet. The room was designed so that the fireplace is flanked by 2 teak barn doors. The design is modern but the attention to detail and spare design is a perfect compliment to the craftsman style of the house.
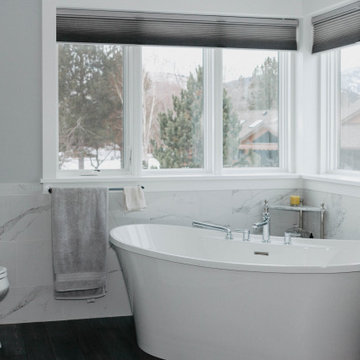
Master Bathroom with corner windows, glass shower enclosure and tile floors.
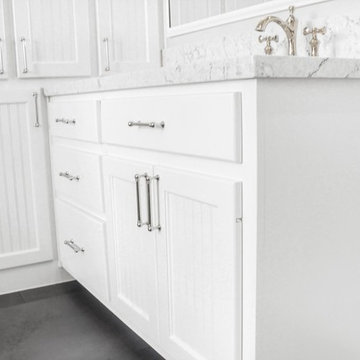
If you want to add vintage charm to a bathroom or polish to a period one, look to Craftsman, and Art Deco designs.
Shapely tea-for-2 tubs, square mosaic tiles, wood panelings and polish nickel cross-handle faucets are the go-to for crafting modern bathrooms with timeless appeal.
White-painted bead-board or raised wood paneling often featured an all-white color scheme with natural accents and freestanding fixtures, create this amazing modern craftsman bathroom.
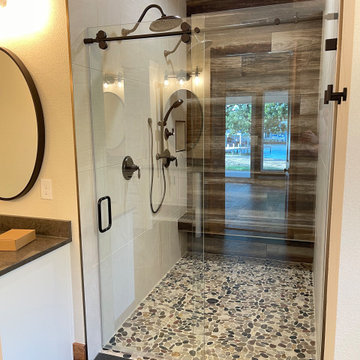
Master bathroom is elegant and functional. Dual free standing vanities with linen tower between the sinks adds a sense of style. Plenty of drawers and cabinets for storage as well as a linen self below. The master shower is a large cureless wal-kin with dual shower heads, and seat.
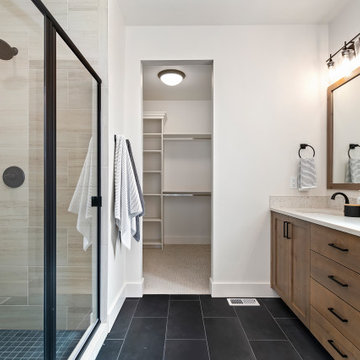
MOVE IN READY with Staging Scheduled for Feb 16th! The Hayward is an exciting new and affordable single-level design, full of quality amenities that uphold Berkeley's mantra of MORE THOUGHT PER SQ.FT! The floor plan features 2 additional bedrooms separated from the Primary suite, a Great Room showcasing gorgeous high ceilings, in an open-living design AND 2 1/2 Car garage (33' deep). Warm and welcoming interiors, rich, wood-toned cabinets and glossy & textural tiles lend to a comforting surround. Bosch Appliances, Artisan Light Fixtures and abundant windows create spaces that are light and inviting for every lifestyle! Community common area/walkway adjacent to backyard creates additional privacy! Photos and iGuide are similar. Actual finishes may vary. As of 1/20/24 the home is in the flooring/tile stage of construction.
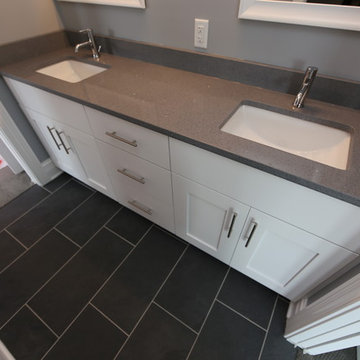
An incredible custom 3,300 square foot custom Craftsman styled 2-story home with detailed amenities throughout.
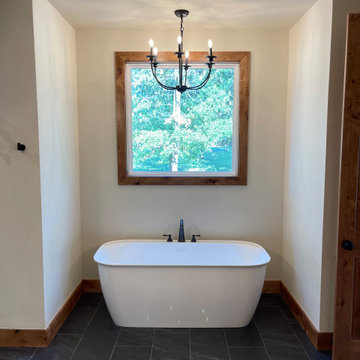
Master bathroom is elegant and functional. Dual free standing vanities with linen tower between the sinks adds a sense of style. Plenty of drawers and cabinets for storage as well as a linen self below. The master shower is a large cureless wal-kin with dual shower heads, and seat. Master tub is an oversized freestanding tub with lots of room around the tub.
244 Billeder af amerikansk badeværelse med sort gulv
9
