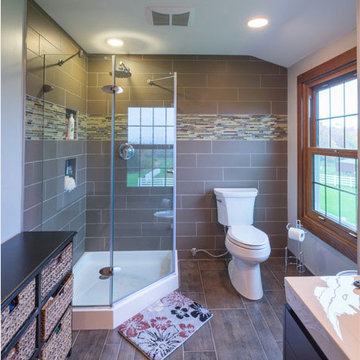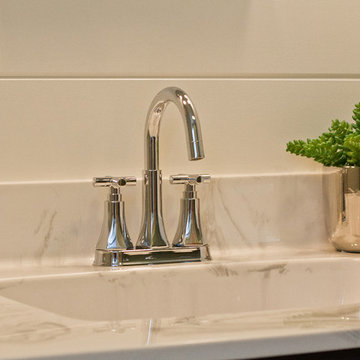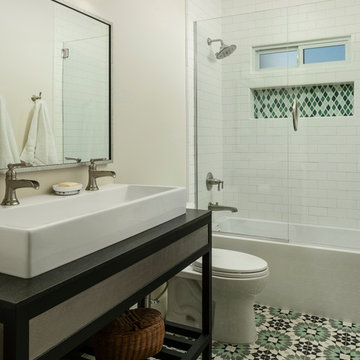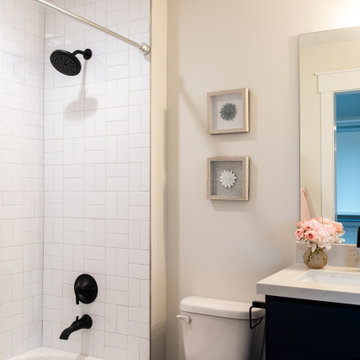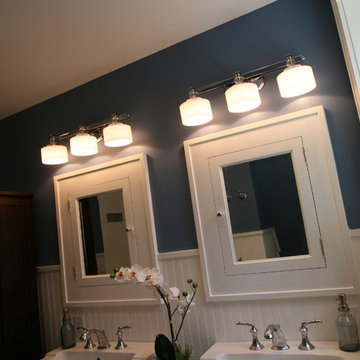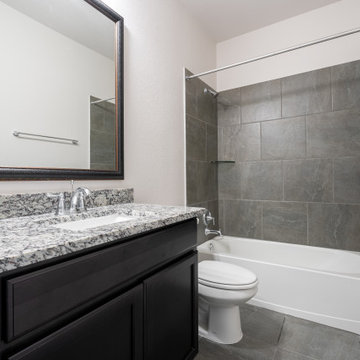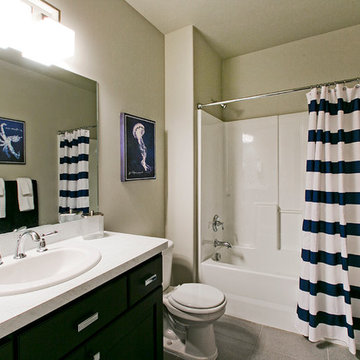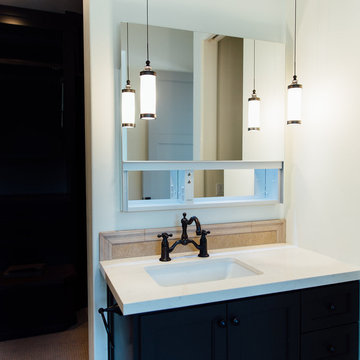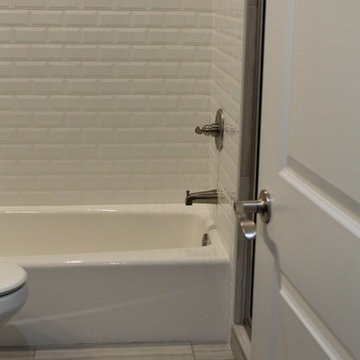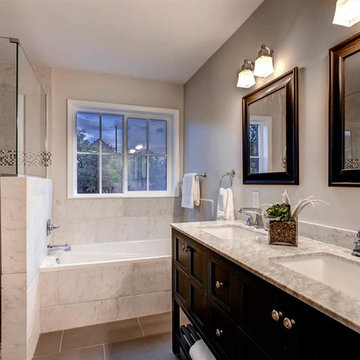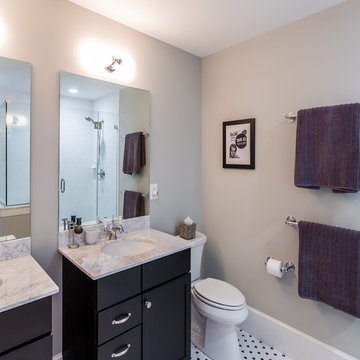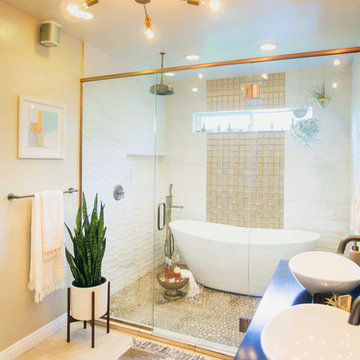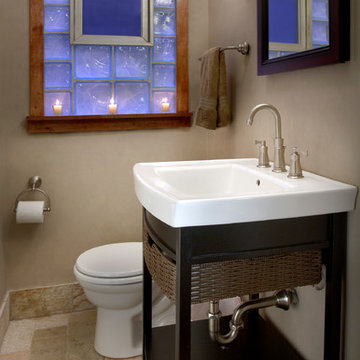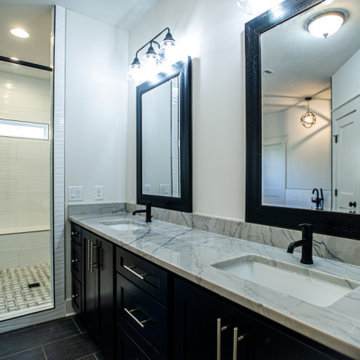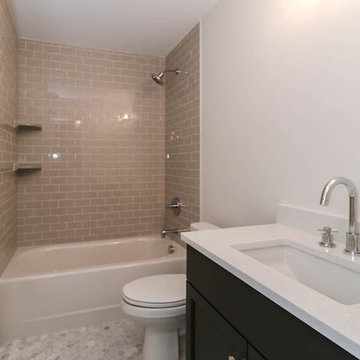438 Billeder af amerikansk badeværelse med sorte skabe
Sorteret efter:
Budget
Sorter efter:Populær i dag
81 - 100 af 438 billeder
Item 1 ud af 3
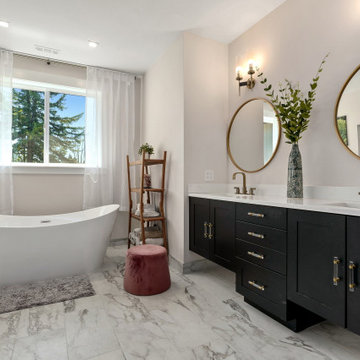
Stunning & spacious master bathroom of the Stetson. View House Plan THD-4607: https://www.thehousedesigners.com/plan/stetson-4607/
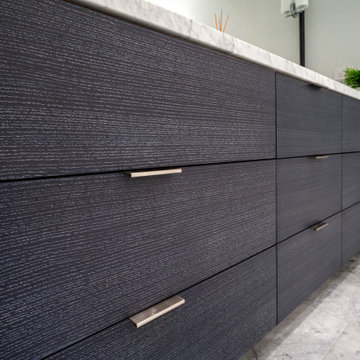
Can’t get more timeless than a clawfoot tub flanked by marble ?
Here’s the specs on this classic master ensuite renovation in #westvancouver:
•Designed by @robertbaileyinteriors
•#Repurposed and #revitalized @Kohler IronWorks Historic clawfoot tub circa 2001
•@Watermarkbrooklyn Floor Standing Bath Set in #brushednickel
•Carrara White Lux 12” x 24” marble tile supplied by @stonetilevancouver installed by @tavo.stone
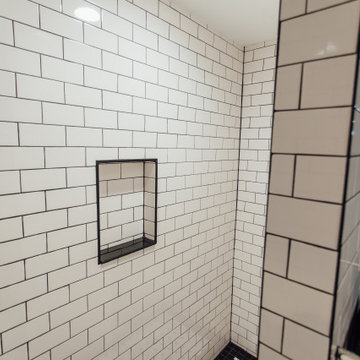
Our client wanted us to help her create her vision for this art deco bathroom. She found the mirror and crystal hardware at an antique sale and we were able to help her piece together the rest of her vision.
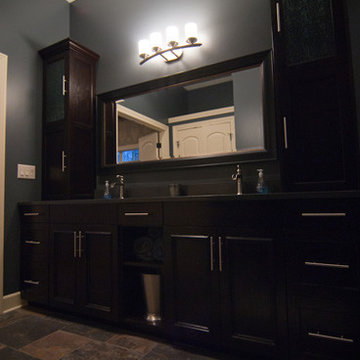
This Woodways bathroom vanity provides ample storage by utilizing tall counter cabinets on either side of the vanity. Additionally, these cabinets add emphasis and height. Textured glass panels are used in the doors to break up the heavy wood and add a detailed element.
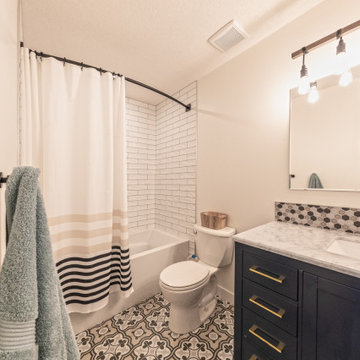
Clients were looking to completely update the main and second levels of their late 80's home to a more modern and open layout with a traditional/craftsman feel. Check out the re-purposed dining room converted to a comfortable seating and bar area as well as the former family room converted to a large and open dining room off the new kitchen. The master suite's floorplan was re-worked to create a large walk-in closet/laundry room combo with a beautiful ensuite bathroom including an extra-large walk-in shower. Also installed were new exterior windows and doors, new interior doors, custom shelving/lockers and updated hardware throughout. Extensive use of wood, tile, custom cabinetry, and various applications of colour created a beautiful, functional, and bright open space for their family.
438 Billeder af amerikansk badeværelse med sorte skabe
5
