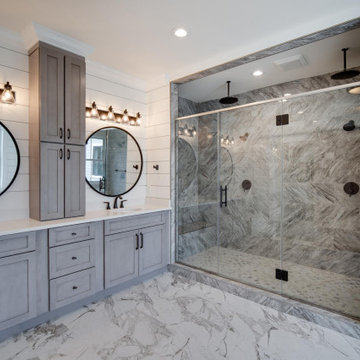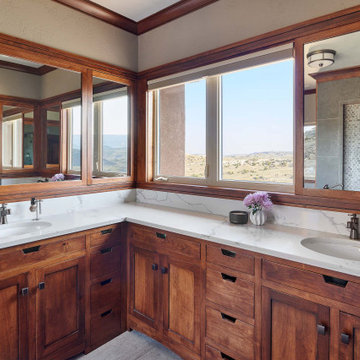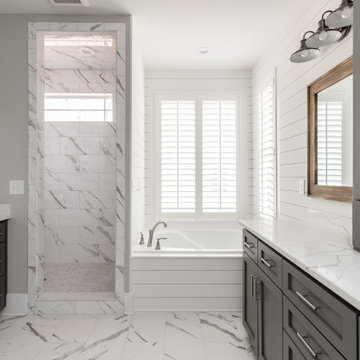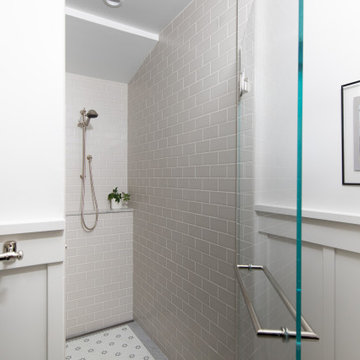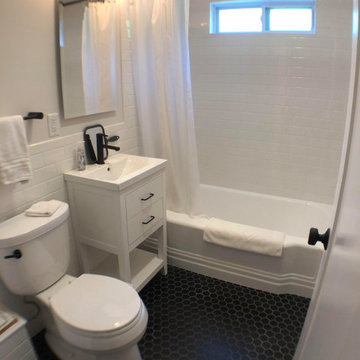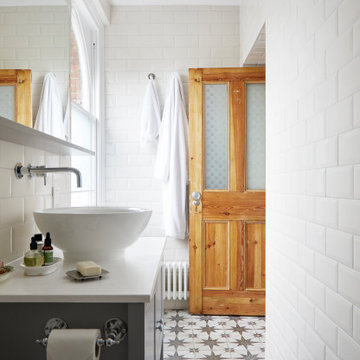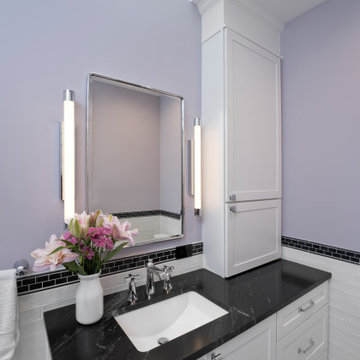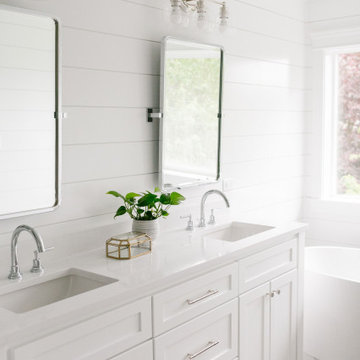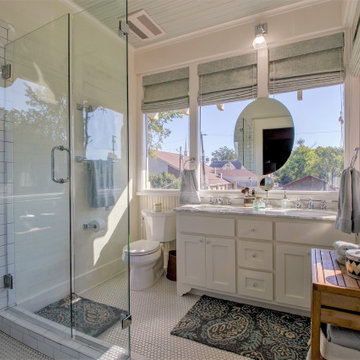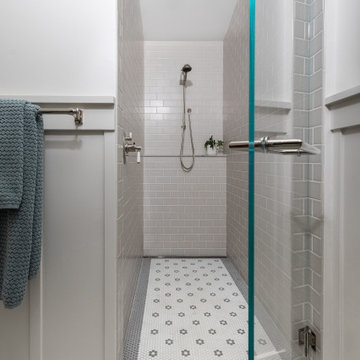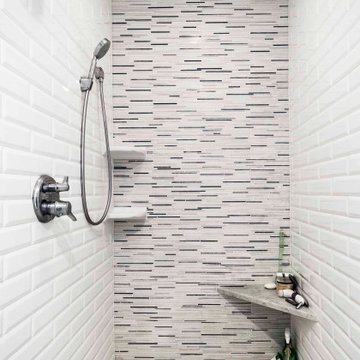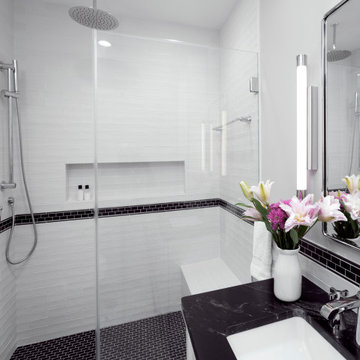506 Billeder af amerikansk badeværelse
Sorteret efter:
Budget
Sorter efter:Populær i dag
141 - 160 af 506 billeder
Item 1 ud af 3

Pierre Jean-Baptiste planned & designed this miniscule bathroom in what is known as “Mission Style”. We added light grey wainscoting with dark brown (Sherwin Williams SW 7025) low VOC wall paint above to add contrast to the newly added custom wainscotting. All trim, ceiling panels, and the vanity is crafted of reclaimed wood. We integrated LED recessed ceiling lights to reduce power consumption. Grab bars were placed to assist in the client’s mobility as required due to a recent surgery. Overall, this bathroom achieved the goal of being environmentally friendly as well as design conscious.
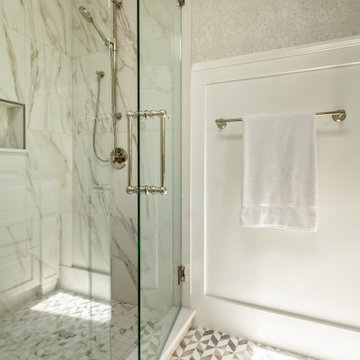
Walking the line between traditional and transitional, the balance comes with the finish details and hardware. Square, sharp lines modernize an overall traditional palette, but special attention to craftsmanship expresses a nod to traditional design. Following the theme of patterns, we chose to combine a modern twist on the traditionally A&C geometric chevron in combination with a subtle botanical on the walls. Tall wainscoting and marble cladding, create an elegant and monochramtic look throughout the ensuite.

This project was focused on eeking out space for another bathroom for this growing family. The three bedroom, Craftsman bungalow was originally built with only one bathroom, which is typical for the era. The challenge was to find space without compromising the existing storage in the home. It was achieved by claiming the closet areas between two bedrooms, increasing the original 29" depth and expanding into the larger of the two bedrooms. The result was a compact, yet efficient bathroom. Classic finishes are respectful of the vernacular and time period of the home.
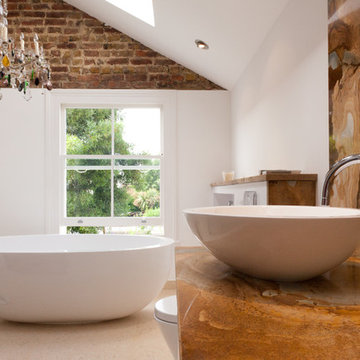
Beautiful Family Bathroom with WALK IN Wetroom & Free Standing Bath. Exposed Brick Wall and Cristal Chandelier make this Bathroom Special.
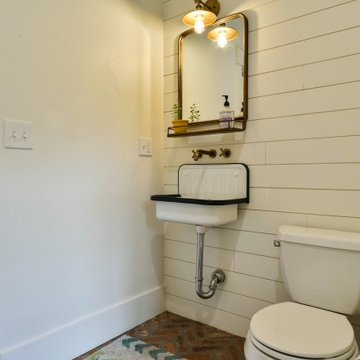
1st Floor bathroom of Spring Branch. View House Plan THD-1132: https://www.thehousedesigners.com/plan/spring-branch-1132/
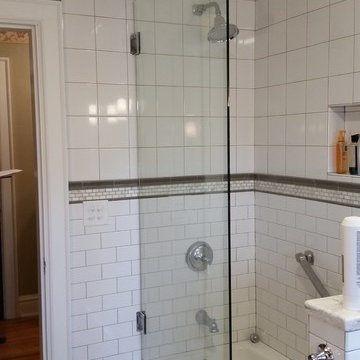
Clintonville, Ohio bathroom remodel designed by Monica Lewis, CMKBD, MCR, UDCP, of J.S. Brown & Co.

This project was focused on eeking out space for another bathroom for this growing family. The three bedroom, Craftsman bungalow was originally built with only one bathroom, which is typical for the era. The challenge was to find space without compromising the existing storage in the home. It was achieved by claiming the closet areas between two bedrooms, increasing the original 29" depth and expanding into the larger of the two bedrooms. The result was a compact, yet efficient bathroom. Classic finishes are respectful of the vernacular and time period of the home.
506 Billeder af amerikansk badeværelse
8
