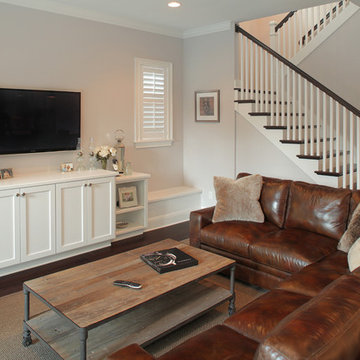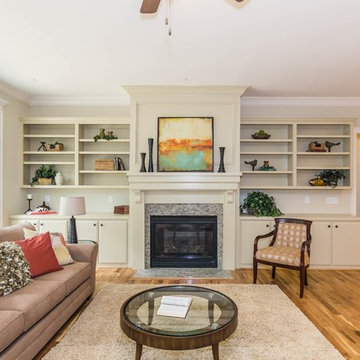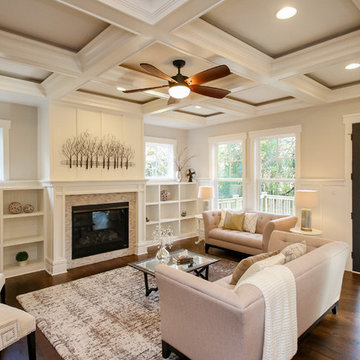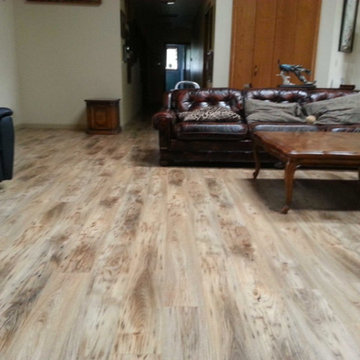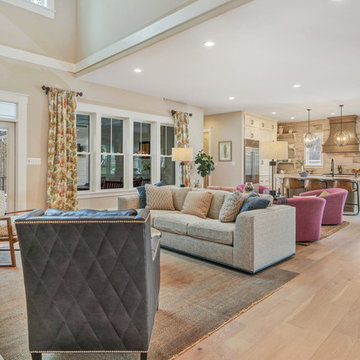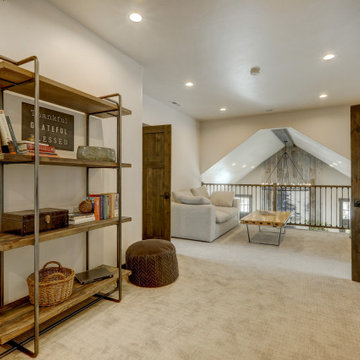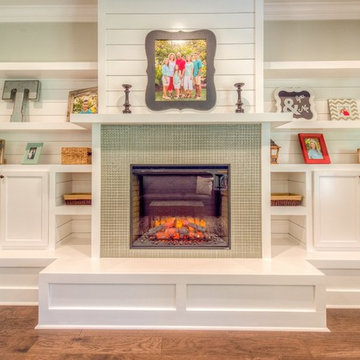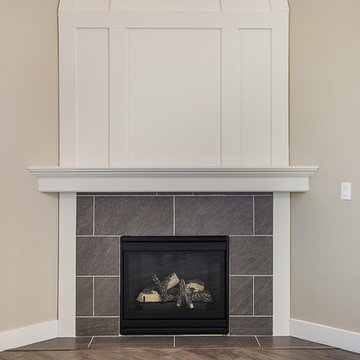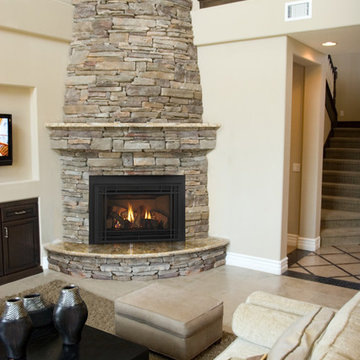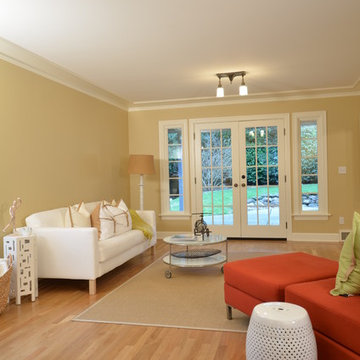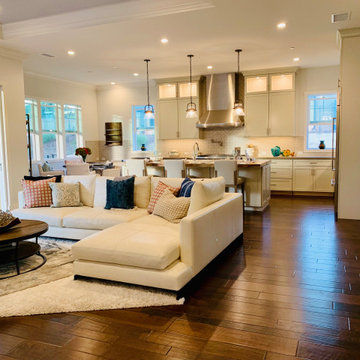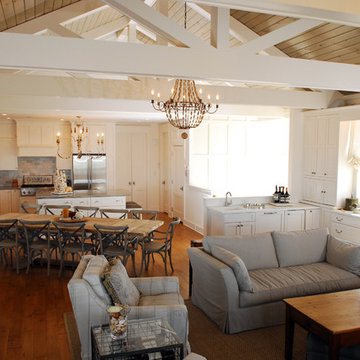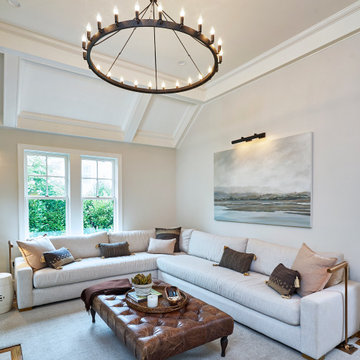1.502 Billeder af amerikansk beige alrum
Sorteret efter:
Budget
Sorter efter:Populær i dag
241 - 260 af 1.502 billeder
Item 1 ud af 3
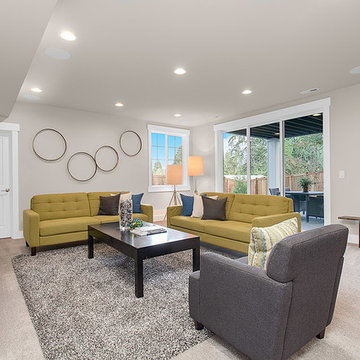
The lower level recreation room makes the perfect space for movie night or video games with the kids. The walls are decorated with colorful comic book art and the sliding glass doors lead to a covered patio in the lower back yard.
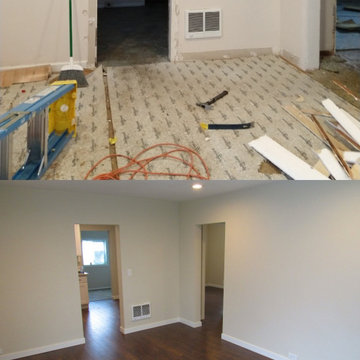
Recessed lights were installed, new flooring, new mill-work, walls were skim-coated, textured and painted.
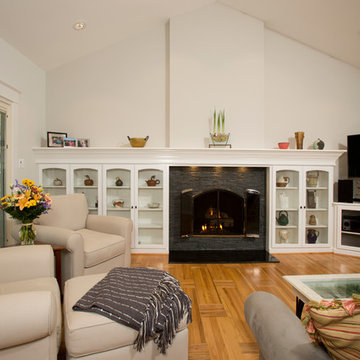
This rambler-styled home was converted to a more contemporary open floor plan with addition. A structural beam replaced the traditional load bearing walls to remove smaller single-purpose rooms. This addition is fitted with parquet patterned hardwood floors and a stone fireplace. French doors open onto a covered deck. Custom built cabinetry surrounds the fireplace and provides a decorative showcase for the family's collection of pitchers and tea kettles.
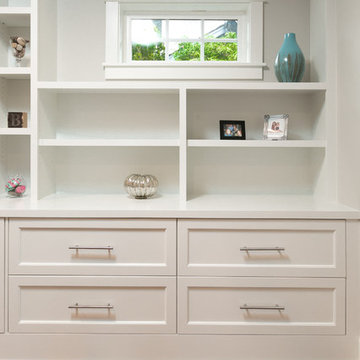
This beautiful Portland family home was in need of extra space. The family room became larger after bumping out an exterior wall. Notice the new use of built-in cabinets for functionality and aesthetics in this refreshed space. It’s a great display area.
Upstairs, a wall was extended to enlarge two children’s bedrooms. In doing so, it created the perfect alcove for covered outdoor living space on a patio off the family room.
Photo credit: realestatetoursoregon.com
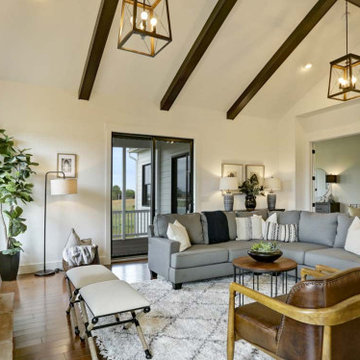
This charming 2-story craftsman style home includes a welcoming front porch, lofty 10’ ceilings, a 2-car front load garage, and two additional bedrooms and a loft on the 2nd level. To the front of the home is a convenient dining room the ceiling is accented by a decorative beam detail. Stylish hardwood flooring extends to the main living areas. The kitchen opens to the breakfast area and includes quartz countertops with tile backsplash, crown molding, and attractive cabinetry. The great room includes a cozy 2 story gas fireplace featuring stone surround and box beam mantel. The sunny great room also provides sliding glass door access to the screened in deck. The owner’s suite with elegant tray ceiling includes a private bathroom with double bowl vanity, 5’ tile shower, and oversized closet.
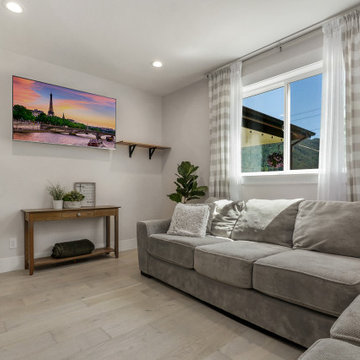
Family room on the 2nd floor of the Stetson. View House Plan THD-4607: https://www.thehousedesigners.com/plan/stetson-4607/
1.502 Billeder af amerikansk beige alrum
13
