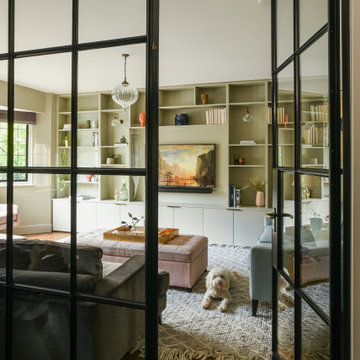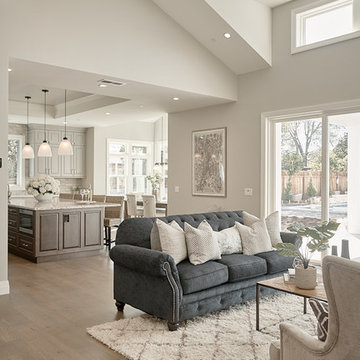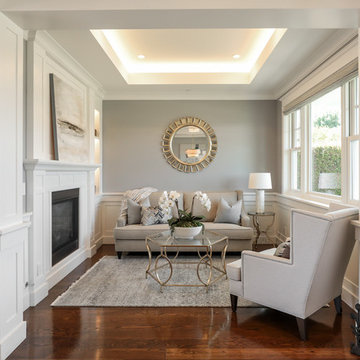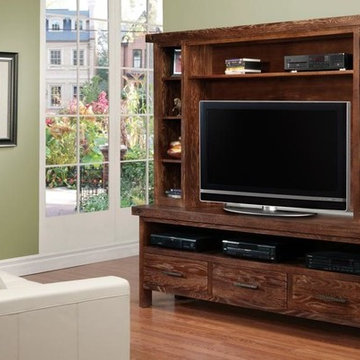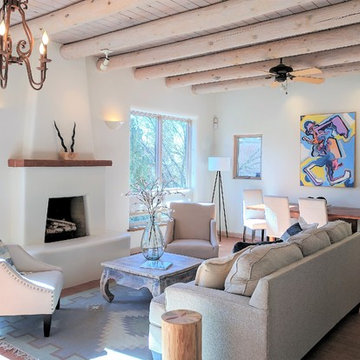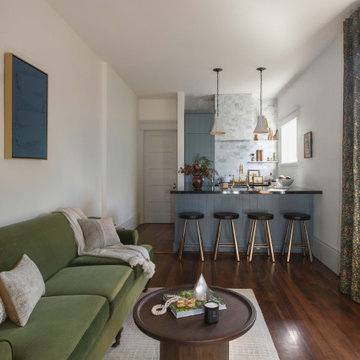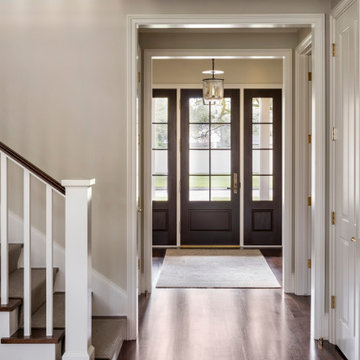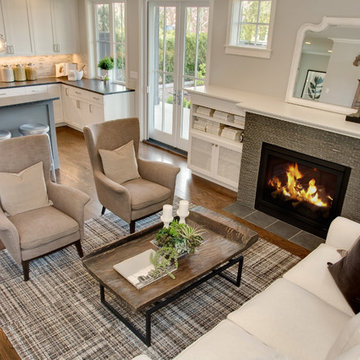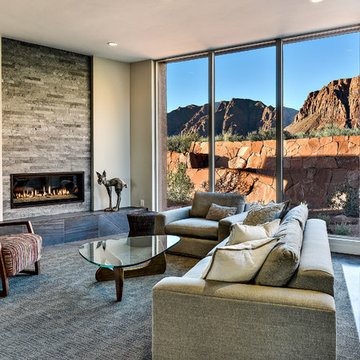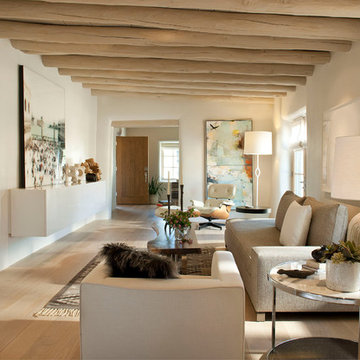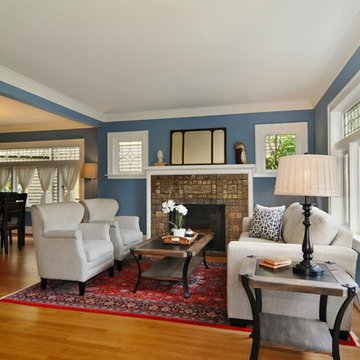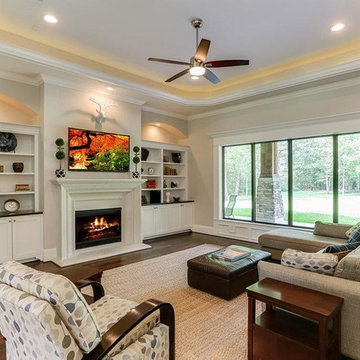2.556 Billeder af amerikansk beige dagligstue
Sorteret efter:
Budget
Sorter efter:Populær i dag
21 - 40 af 2.556 billeder
Item 1 ud af 3

California coastal living room design with green cabinets to match the kitchen island along with gold hardware, floating shelves with LED lighting, and a mantle stained to match the wood tones throughout the home. A center fireplace with stacked stone to match the rest of the home's design to help give that warm and cozy features to bring the outside in.
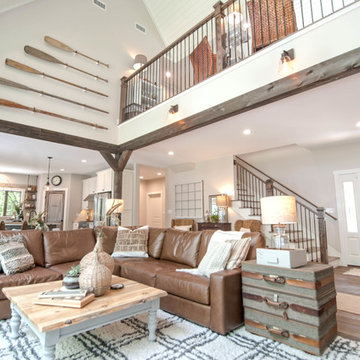
We hired the owners of My Sister's Garage of Windham, Maine to decorate the entire house with a mixture of vintage, repurposed, new, and custom design elements to achieve a classic, campy vibe with a luxury feel.
The brand new Pottery Barn Turner square arm leather sectional in maple is perfectly complemented by this custom live edge coffee table, vintage trunk nightstand and the AMAZING vintage oar installation off of the loft.

The original ceiling, comprised of exposed wood deck and beams, was revealed after being concealed by a flat ceiling for many years. The beams and decking were bead blasted and refinished (the original finish being damaged by multiple layers of paint); the intact ceiling of another nearby Evans' home was used to confirm the stain color and technique.
Architect: Gene Kniaz, Spiral Architects
General Contractor: Linthicum Custom Builders
Photo: Maureen Ryan Photography
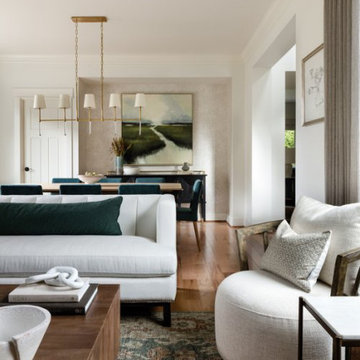
Over the past two years, we have had the pleasure of furnishing this gorgeous Craftsman room by room. When our client first came to us in late 2018, she had just purchased this home for a fresh start with her son. This home already had a great foundation, but we wanted to ensure our client's personality shone through with her love of soft colors and layered textures. We transformed this blank canvas into a cozy home by adding wallpaper, refreshing the window treatments, replacing some light fixtures, and bringing in new furnishings.
---
Project designed by interior design studio Kimberlee Marie Interiors. They serve the Seattle metro area including Seattle, Bellevue, Kirkland, Medina, Clyde Hill, and Hunts Point.
For more about Kimberlee Marie Interiors, see here: https://www.kimberleemarie.com/
To learn more about this project, see here
https://www.kimberleemarie.com/lakemont-luxury
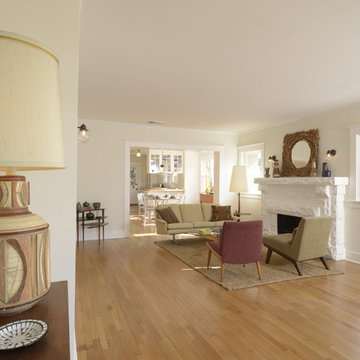
A newly restored and updated 1912 Craftsman bungalow in the East Hollywood neighborhood of Los Angeles by ArtCraft Homes. 3 bedrooms and 2 bathrooms in 1,540sf. French doors open to a full-width deck and concrete patio overlooking a park-like backyard of mature fruit trees and herb garden. Remodel by Tim Braseth of ArtCraft Homes, Los Angeles. Staging by ArtCraft Collection. Photos by Larry Underhill.
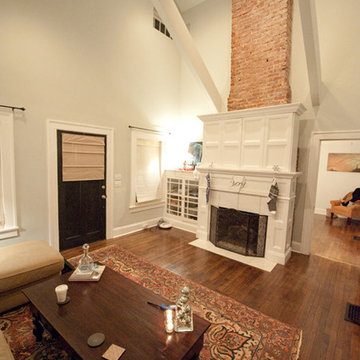
This 1920s Craftsman bungalow was converted into a duplex at some point during the 1960s. Over the years, the very cool architectural details of the house had fallen into disrepair. The pillars and columns were crooked, the concrete porch was cracked, and the wood was rotting from years of neglect.
Heirloom Design Build’s goal was to restore the home’s original charm. In addition, we wanted to add the comfort and convenience of the 21st century to the home’s interior, while retaining the historical character of the home’s exterior. We spent a good portion of this project deconstructing the changes to the home and recreating the original single-family layout.
To ensure the best outcome, we used top-quality building materials—the kind that are usually found in much larger and more expensive home renovations—while keeping the house’s footprint small and it’s design tasteful and in keeping with the look of the neighborhood. Modern improvements included the vaulting of the ceilings, the exposing of brick chimneys, and the installation of Carrera marble, recycled hardwood flooring, custom cabinetry, and beautiful light fixtures throughout the home.
We also added new landscaping and hardscaping to the home's front and back yard, including a new stone patio with a built-in barbeque pit--a perfect spot for entertaining!
High Performance Features
We were careful to use sustainable building practices throughout this renovation. All original materials—including trim and hardwoods—were recycled, reused, or repurposed. A high efficiency HVAC system was added, and all paints and sealants used were were non-VOC, ensuring better air quality for the home’s future residents.
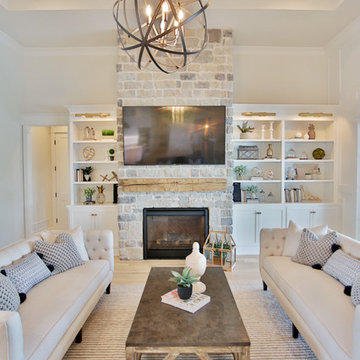
This five bedroom home features generous walk-in closets, skylights and elegant ceilings. Columns and a tray ceiling define the dining room, while a massive serving bar brings the entire living space together by the kitchen. With its cooktop island, nearby pantry, and large front-facing window, the kitchen has an exceptionally open feel. The master suite offers a sitting room with porch access.
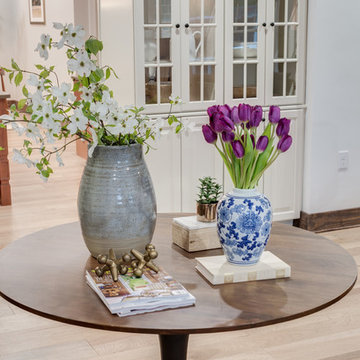
Fox Broadcasting 2016. Beautiful Craftsman style living room with Mohawk's Sandbridge hardwood flooring with #ArmorMax finish in Country Natural Hickory.
2.556 Billeder af amerikansk beige dagligstue
2
