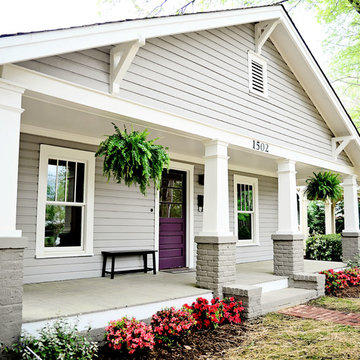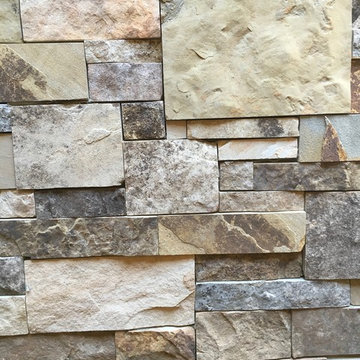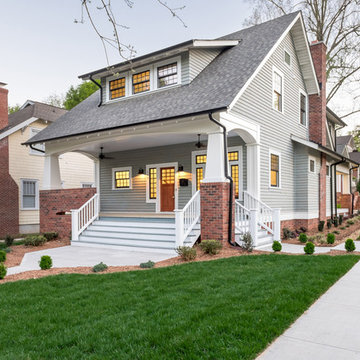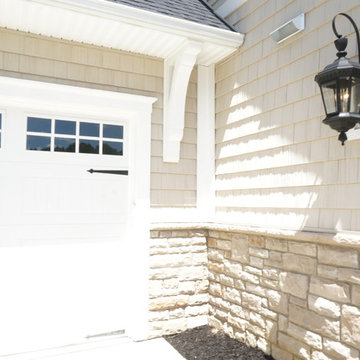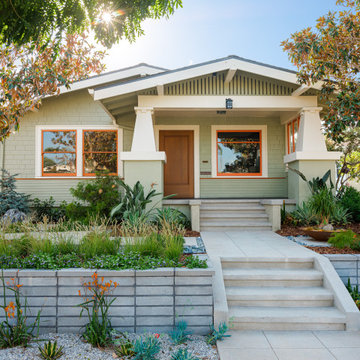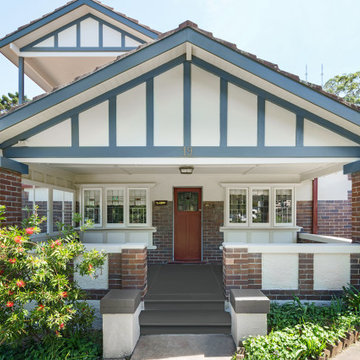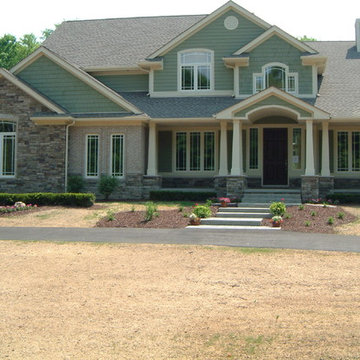540 Billeder af amerikansk beige hus
Sorter efter:Populær i dag
21 - 40 af 540 billeder

Originally, the front of the house was on the left (eave) side, facing the primary street. Since the Garage was on the narrower, quieter side street, we decided that when we would renovate, we would reorient the front to the quieter side street, and enter through the front Porch.
So initially we built the fencing and Pergola entering from the side street into the existing Front Porch.
Then in 2003, we pulled off the roof, which enclosed just one large room and a bathroom, and added a full second story. Then we added the gable overhangs to create the effect of a cottage with dormers, so as not to overwhelm the scale of the site.
The shingles are stained Cabots Semi-Solid Deck and Siding Oil Stain, 7406, color: Burnt Hickory, and the trim is painted with Benjamin Moore Aura Exterior Low Luster Narraganset Green HC-157, (which is actually a dark blue).
Photo by Glen Grayson, AIA

Charles E. Roberts House (Burnham & Root, 1885; Wright remodel, 1896)
A majestic Queen Anne with Wright’s hand evidenced in the extensive decorative woodwork.
Courtesy of Frank Lloyd Wright Trust. Photographer James Caulfield.
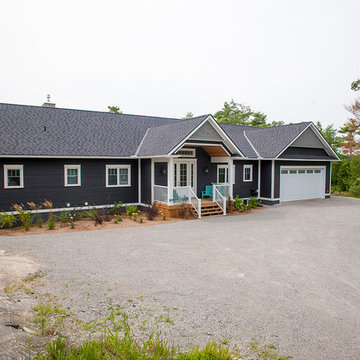
A beautiful Georgian Bay summer home overlooking Gloucester Pool. Natural light spills into this open-concept bungalow with walk-out lower level. Featuring tongue-and-groove cathedral wood ceilings, fresh shades of creamy whites and greys, and a golden wood-planked floor throughout the home. The covered deck includes powered retractable screens, recessed ceiling heaters, and a fireplace with natural stone dressing.
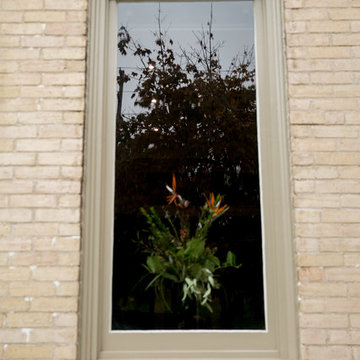
My clients approached me with a building that had become run down over the years they were hoping to transform into a home office. The plaster walls and ceilings were cracking badly, the trim work was patchy, and there was an awkward flow to the second floor due to weird stairs in the back hallway.
There were a ton of amazing elements to the building as well (that were an absolute must to maintain) like the beautiful main staircase, existing marble fireplace mantel and the double set of interior entry doors with a frosted glass design transom above.
The extent of the construction on the interior included extensive demolition. Everything came down except for most of the interior walls and the second floor ceilings. We put in all brand new HVAC, electrical and plumbing. Blow-in-Blanket insulation was installed in all the perimeter walls, new drywall, trim, doors and flooring. The front existing windows were refinished. The exterior windows were replaced with vinyl windows, but the shape and sash locations were maintained in order to maintain the architectural integrity of the original windows.
Exterior work included a new front porch. The side porch was refaced to match the front and both porches received new stamped concrete steps and platform. A new stamped concrete walkway from the street was put in as well. The building had a few doors that weren't being used anymore at the side and back. They were covered up with new Cape Cod siding to match the exterior window color.
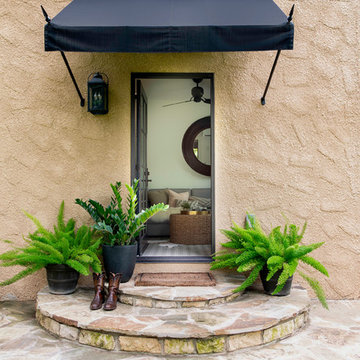
A refinished stucco exterior, new awning, steel frame door, and stone steps create a welcoming entrance to a casita.
540 Billeder af amerikansk beige hus
2


