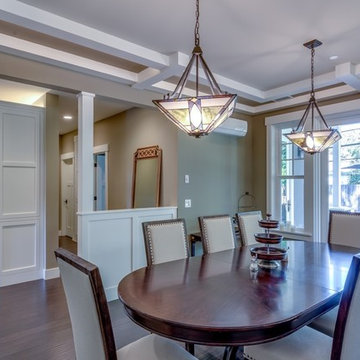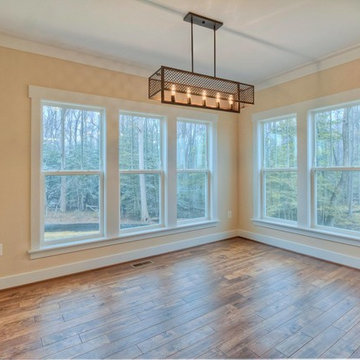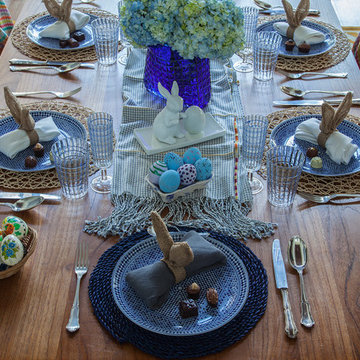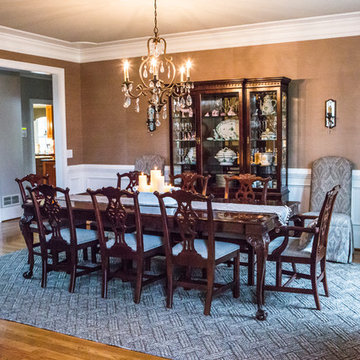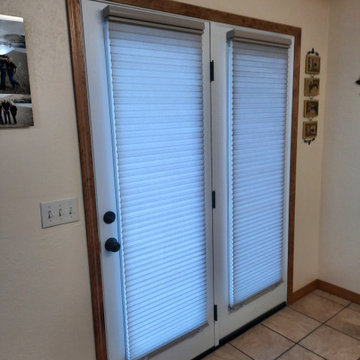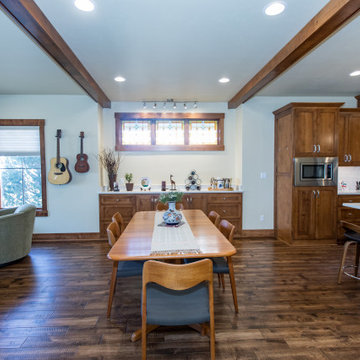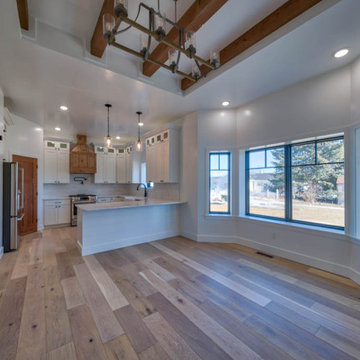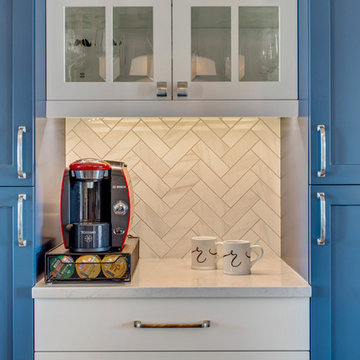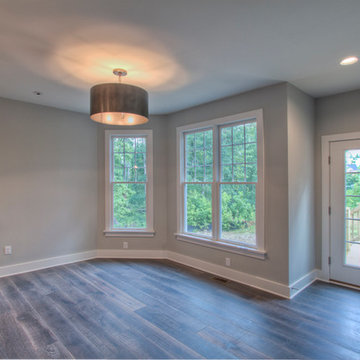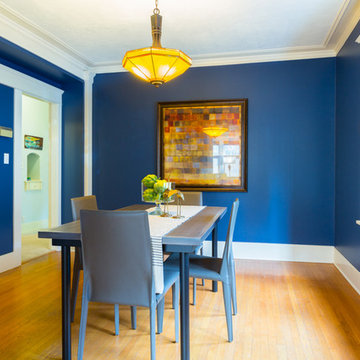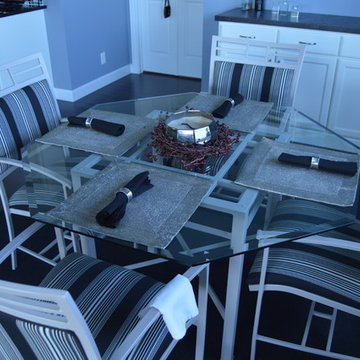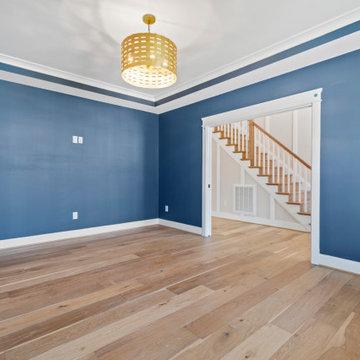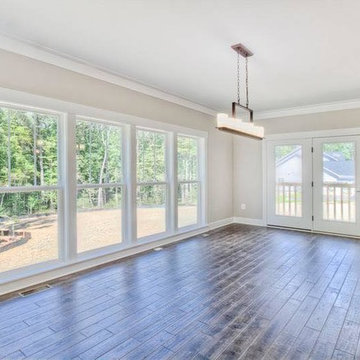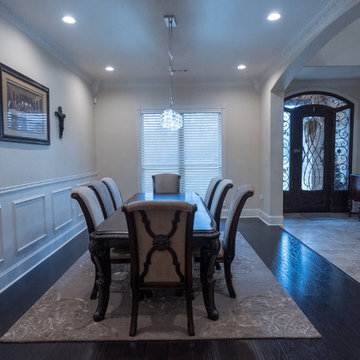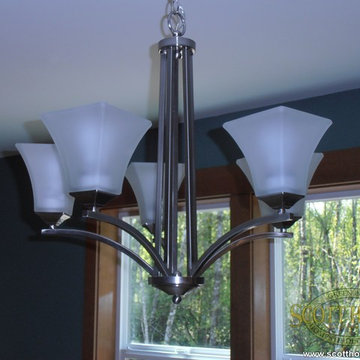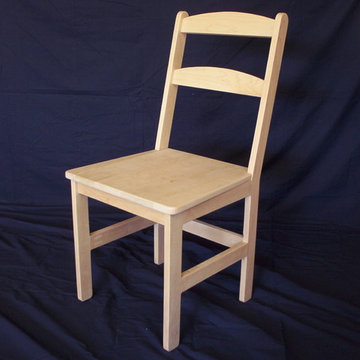100 Billeder af amerikansk blå spisestue
Sorteret efter:
Budget
Sorter efter:Populær i dag
81 - 100 af 100 billeder
Item 1 ud af 3
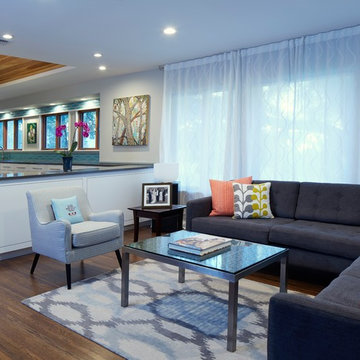
New furnishings at the living room open it up more to the kitchen and dining space. Complete kitchen renovation from a small galley to a very open kitchen living dining space. We enjoy all sizes, types, and styles of projects, and feel particularly honored when someone calls about designing their new home, or re-designing their kitchen... very personal and very fun. Studio Stence Photography
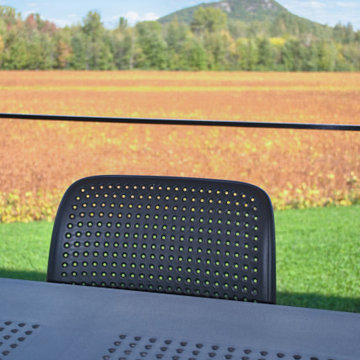
The SOLSTICE is a fixed screen or sun shade system that offers extreme flexibility to cover various outdoor space openings. The SOLSTICE is the ideal system to cover both standard and unique opening sizes and shapes. It is designed to protect you from surrounding elements and can be combined with all motorized Exosysteme systems to create a highly homogeneous and consistent look and feel.
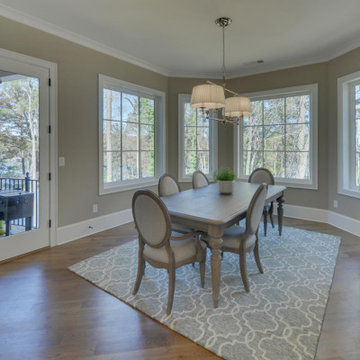
As a Custom Home Builder Gainesville Georgia. , we built this handsome stone and brick exterior two-story, three-car garage home on the lake. We installed hardwoods through out the living areas. This home features a personal office with a splendid outdoor view as well as a separate dining room with exposed beam ceiling. The open concept family room offers a vaulted ceiling and stone fireplace that opens right to the kitchen. The kitchen is designed with white cabinetry and stainless steel appliances. The large master bedroom has a hardwoods flooring and a coffered wood inlaid ceiling along with a sitting area and large master closet with outdoor lighting. The master bath features a stepless shower and separate free standing tub as well as a his and hers vanity. To reach the wonderful outdoor living space, which has stone flooring, wood inlaid ceiling and stone fireplace, the adjacent family room has large sliding retractable doors. For indoor living, the home has a separate living area with built in cabinetry and an exercise room. We are your Gainesville Georgia Home Builder.
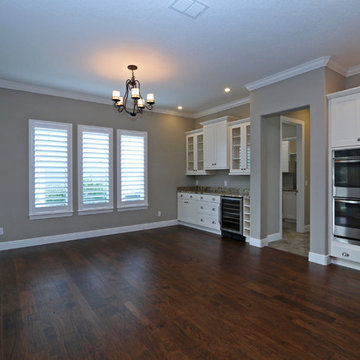
Medium/dark engineered hardwood flooring (7" plank Nameth Hickory in Garden City color), light gray walls (Amazing gray SW 7044), custom white recessed panel cabinetry, and crisp white crown molding in Pure White (SW705).
100 Billeder af amerikansk blå spisestue
5
