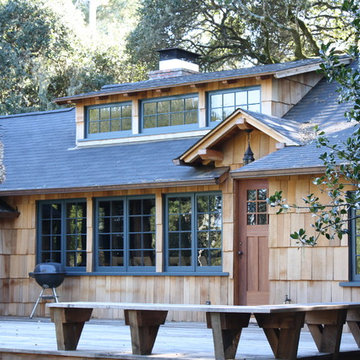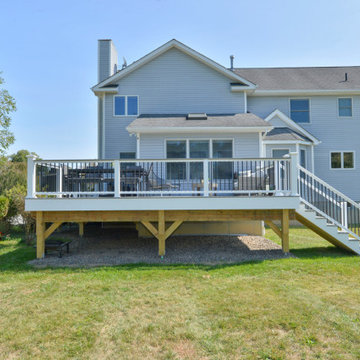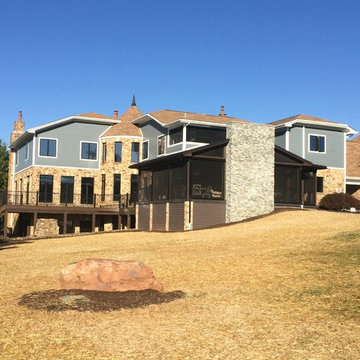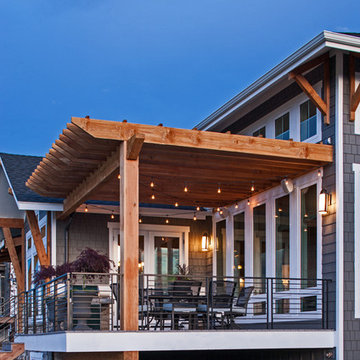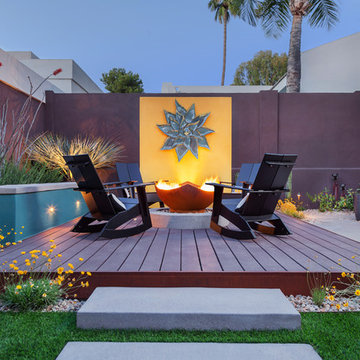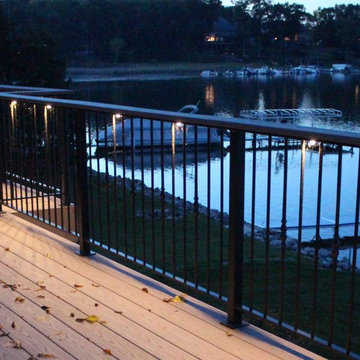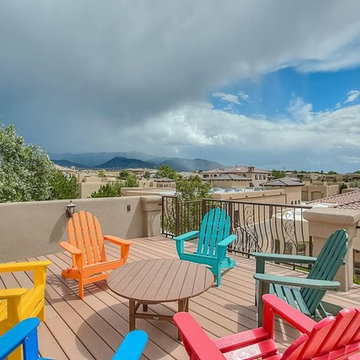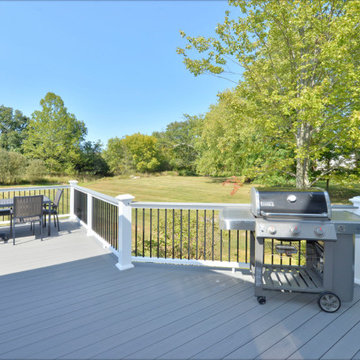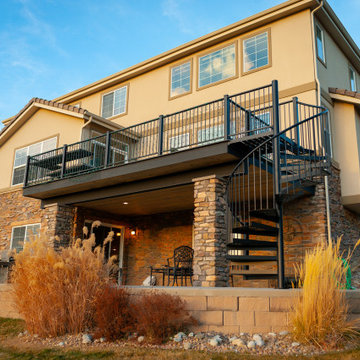798 Billeder af amerikansk blå terrasse
Sorteret efter:
Budget
Sorter efter:Populær i dag
1 - 20 af 798 billeder
Item 1 ud af 3
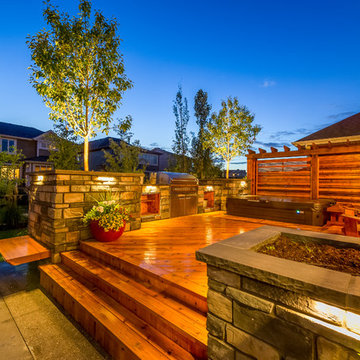
This transitional residence for a busy family of 6 demanded simplicity and thoughtful design details in a relatively small space. With a sense of throwback country charm the inviting front yard landscape and custom designed address post ensures this yard stands out from it's peers. The backyard consists of a large concrete patio and custom built cedar deck complete with privacy screens, a sunken hot tub, custom outdoor kitchen with two raised specimen apple trees in enormous planters provide a park like setting for the homeowners.
Photo Credit: Jamen Rhodes
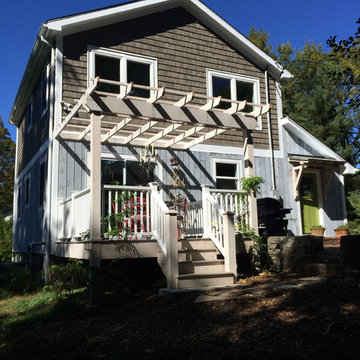
The lower level retained the original vertical siding while the new upper floor was clad in vinyl shakes and trim.
Colin Healy
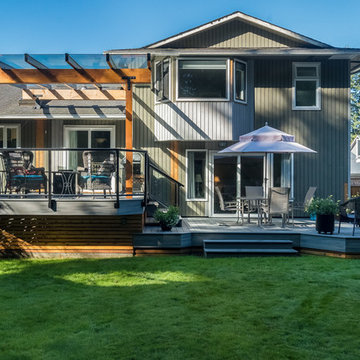
We completed this exterior renovation just in time for our clients to enjoy the last days of summer. In order to bring new life to this backyard, we built a multi-level deck using Trex composite decking. The home-owner wanted a bit of overhead protection for the upper deck so we had a local glass company install a frameless lami-glass canopy, which we supported with fir beams. They completed the design for the upper deck with side-mounted glass guard rails for a cleaner look.
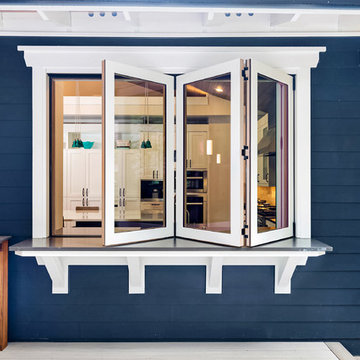
This project by Gallagher Construction, LLC is a special one: taken down to the foundation and rebuilt, this custom home boasts vaulted ceilings and an open-air lifestyle with expansive views of the surrounding Bridle Trails State Park in Bellevue, Washington, featuring an AG Bi-Fold Passthrough Window from our certified dealer Classic Window Products.
Photo by Dave Steckler
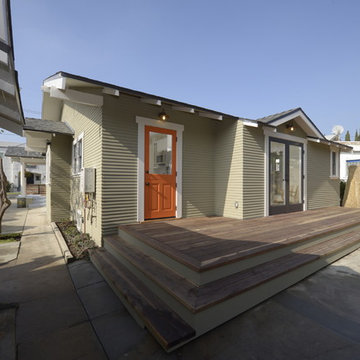
A newly restored and updated 1912 Craftsman bungalow in the East Hollywood neighborhood of Los Angeles by ArtCraft Homes. 3 bedrooms and 2 bathrooms in 1,540sf. French doors open to a full-width deck and concrete patio overlooking a park-like backyard of mature fruit trees and herb garden. Remodel by Tim Braseth of ArtCraft Homes, Los Angeles. Staging by ArtCraft Collection. Photos by Larry Underhill.
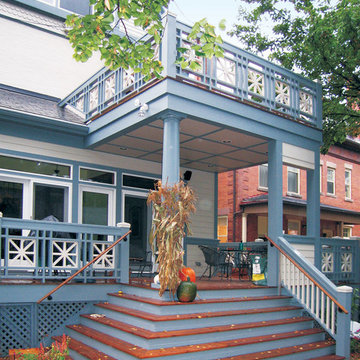
This project showcases a new addition and alteration to the kitchen/breakfast nook at the rear of the house. The tall tin ceiling with wood soffits gives the space definition and a feeling of retreat in this city residence that folds into the style of the existing house. The work includes a re-finished powder room, a modification to the dining room cabinetry and a deck/balcony connecting with the master bedroom.
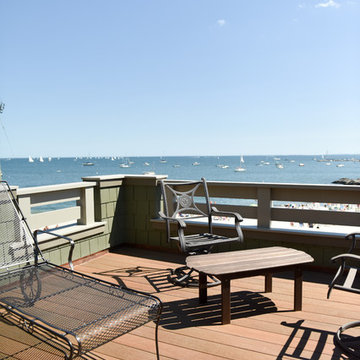
Small deck accessed from the second floor master bedroom. The space is roughly 10 feet by 11 feet. Because it is located above the roofed porch on the floor below, the decking sits on a drainable waterproof membrane.
Photo by Whitney Huber
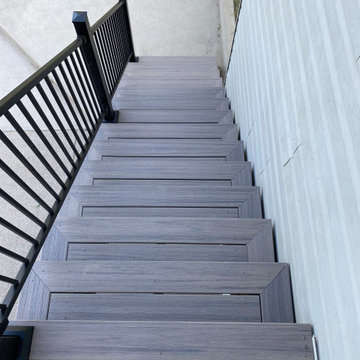
An expansive average deck featuring Trex Rocky Harbour decking and fortress aluminum railing with cocktail rail.
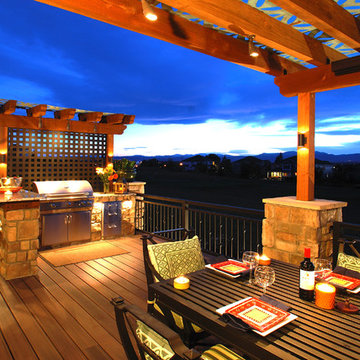
This is the perfect place to eat a delicious dinner and watch a beautiful Colorado sunset.

Paint by Sherwin Williams
Body Color - Anonymous - SW 7046
Accent Color - Urban Bronze - SW 7048
Trim Color - Worldly Gray - SW 7043
Front Door Stain - Northwood Cabinets - Custom Truffle Stain
Exterior Stone by Eldorado Stone
Stone Product Rustic Ledge in Clearwater
Outdoor Fireplace by Heat & Glo
Live Edge Mantel by Outside The Box Woodworking
Doors by Western Pacific Building Materials
Windows by Milgard Windows & Doors
Window Product Style Line® Series
Window Supplier Troyco - Window & Door
Lighting by Destination Lighting
Garage Doors by NW Door
Decorative Timber Accents by Arrow Timber
Timber Accent Products Classic Series
LAP Siding by James Hardie USA
Fiber Cement Shakes by Nichiha USA
Construction Supplies via PROBuild
Landscaping by GRO Outdoor Living
Customized & Built by Cascade West Development
Photography by ExposioHDR Portland
Original Plans by Alan Mascord Design Associates
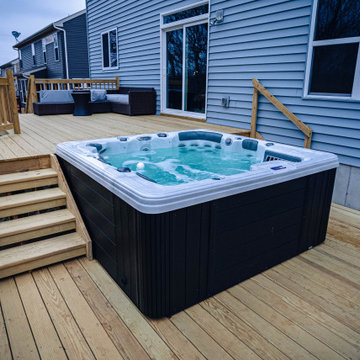
Because of the steep backyard on this home in Batavia, we built a large two tier deck with an integrated hot tub, grill space, and seating area to entertain friends and family.
798 Billeder af amerikansk blå terrasse
1
