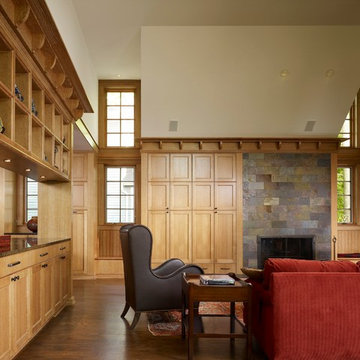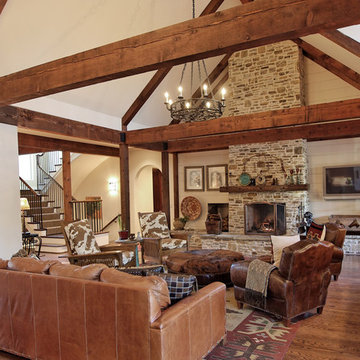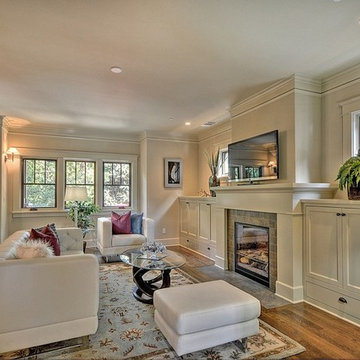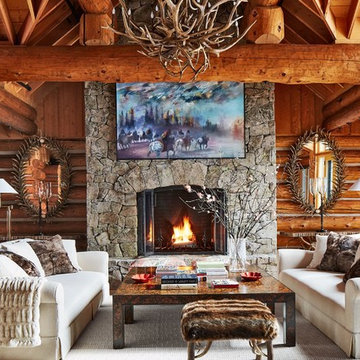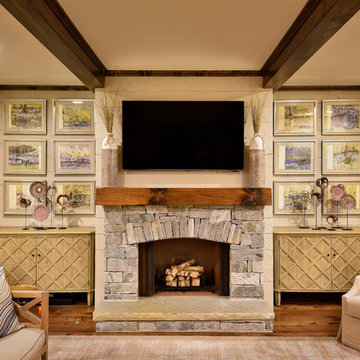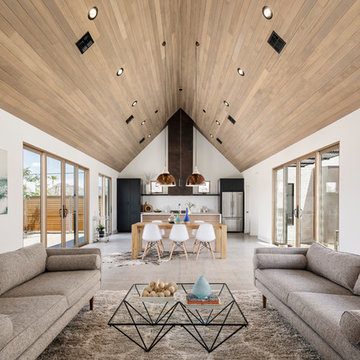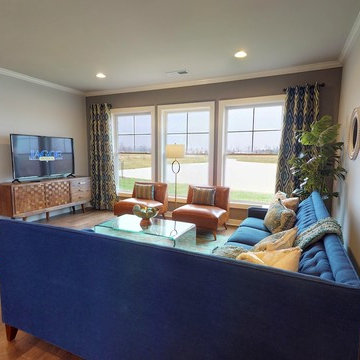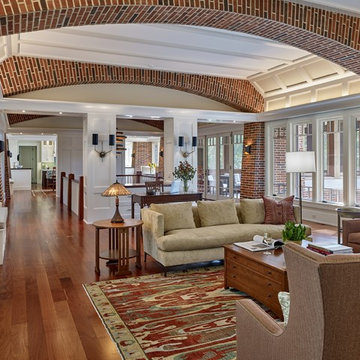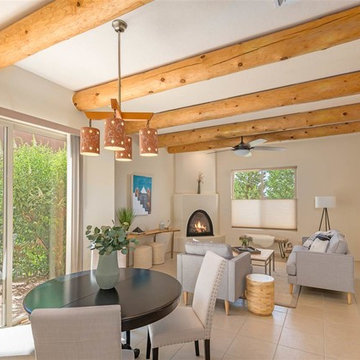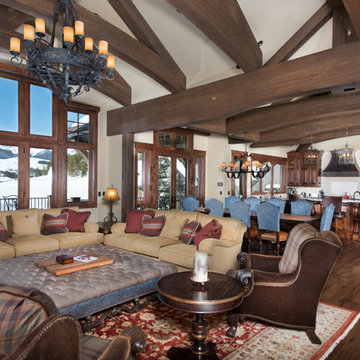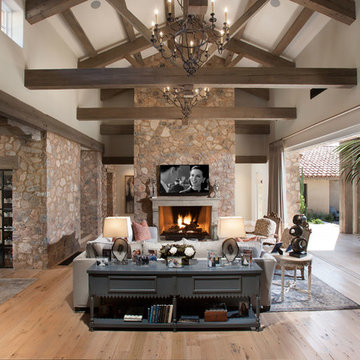11.577 Billeder af amerikansk brun dagligstue
Sorteret efter:
Budget
Sorter efter:Populær i dag
121 - 140 af 11.577 billeder
Item 1 ud af 3
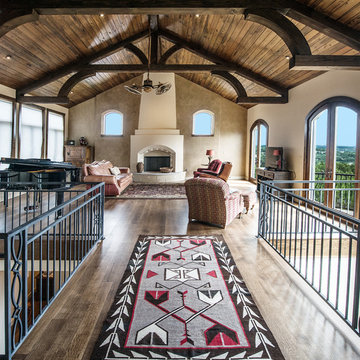
arched doors, arched windows, bridge, catwalk, double ceiling fan, exposed wood beams, cathedral ceiling, french doors, iron railings, open hall,
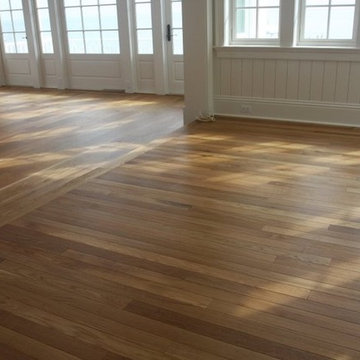
A beautiful wood floor that was installed in a Captiva Home. Notice the clean transition from one room to the next!
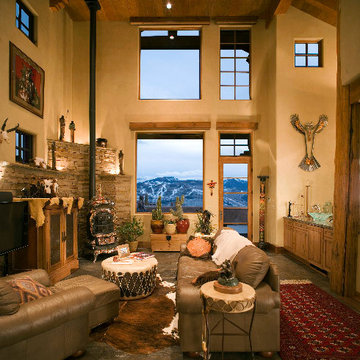
Living room w/view to Beaver Creek & Sawatch Range & Jewel Anthracite Base burner converted to burn wood in corner, wet Bar on right

The wooden support beams separate the living room from the dining area.
Custom niches and display lighting were built specifically for owners art collection.
Transom windows let the natural light in.
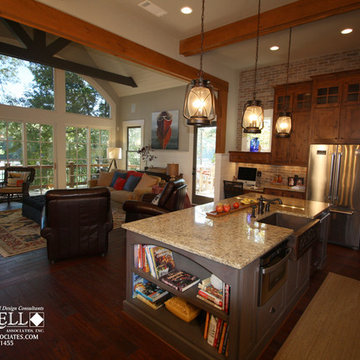
Kitchen - The Walkers Cottage House Plan # 11137. Design by Michael W. Garrell, Garrell Associates, Inc.
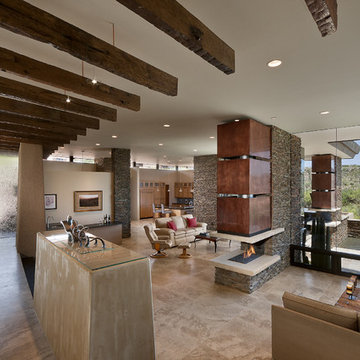
Living area features an open concept plan with 2-sided fireplace and expansive desert views.
Photo by Mark Boisclair
2012 Gold Nugget Award of Merit
(5,000-10,000 square feet)
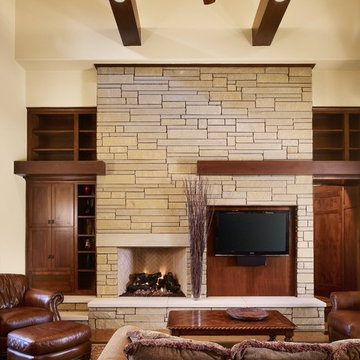
The development of the architecture and the site were critical to blend the home into this well established, but evolving, neighborhood. One goal was to make the home appear as if it had been there 20 years. The home is designed on just under an acre of land with a primary concern of working around the old, established trees (all but one was saved). The exterior style, driven by the client’s taste of a modern Craftsman home, marries materials, finishes and technologies to create a very comfortable environment both inside and out. Sustainable materials and technologies throughout the home create a warm, comfortable, and casual home for the family of four. Considerations from air quality, interior finishes, exterior materials, plan layout and orientation, thermal envelope and energy efficient appliances give this home the warmth of a craftsman with the technological edge of a green home.
Photography by Casey Dunn
11.577 Billeder af amerikansk brun dagligstue
7
