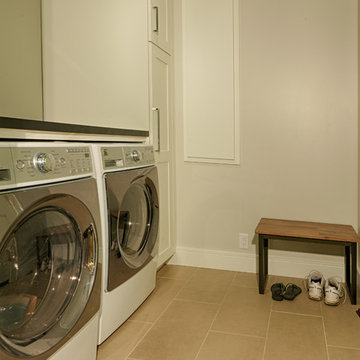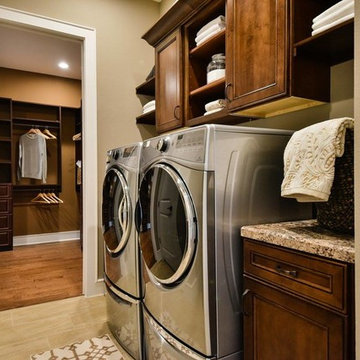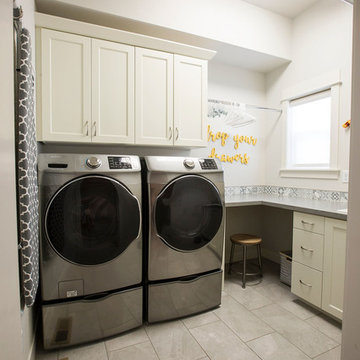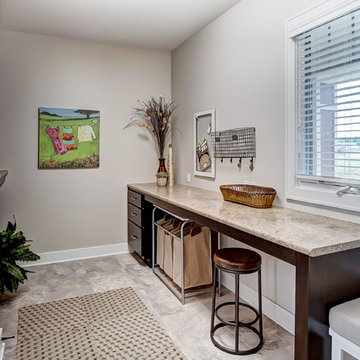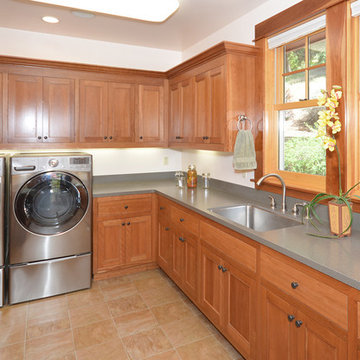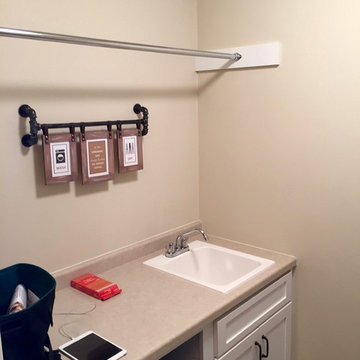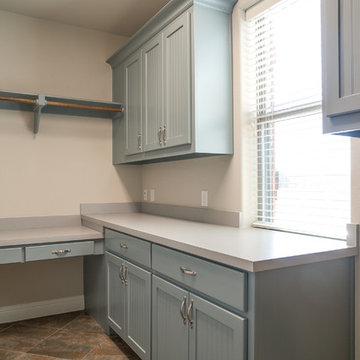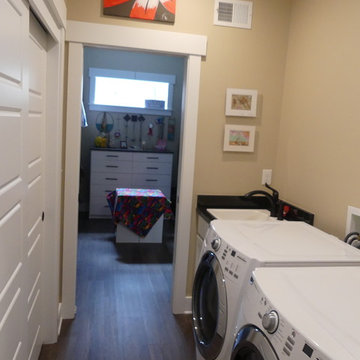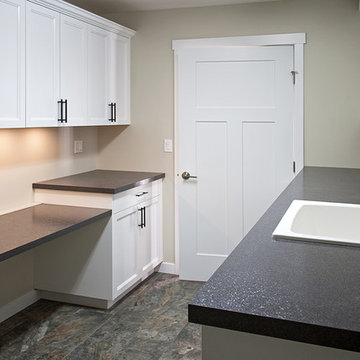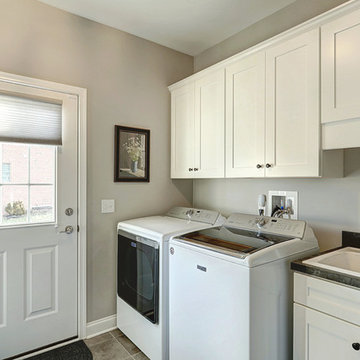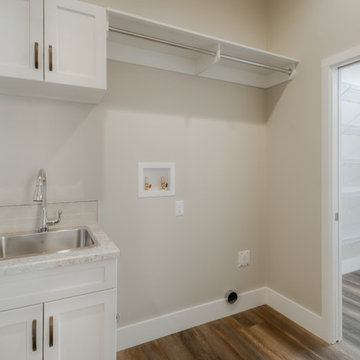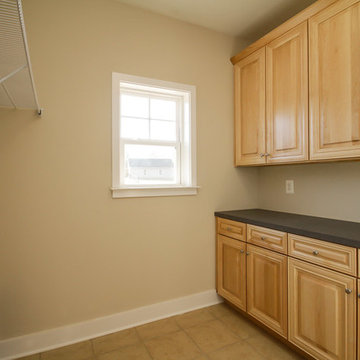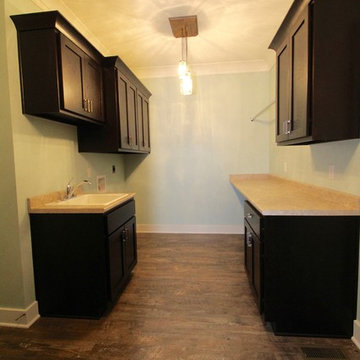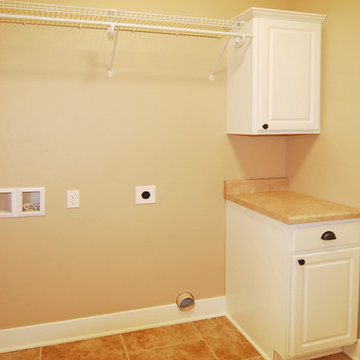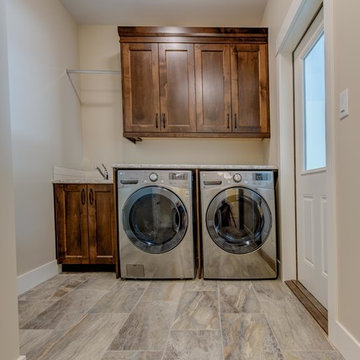202 Billeder af amerikansk bryggers med laminatbordplade
Sorteret efter:
Budget
Sorter efter:Populær i dag
61 - 80 af 202 billeder
Item 1 ud af 3
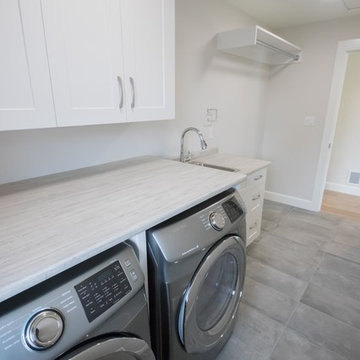
Driftwood Custom Home was constructed on vacant property between two existing houses in Chemainus, BC. This type of project is a form of sustainable land development known as an Infill Build. These types of building lots are often small. However, careful planning and clever uses of design allowed us to maximize the space. This home has 2378 square feet with three bedrooms and three full bathrooms. Add in a living room on the main floor, a separate den upstairs, and a full laundry room and this custom home still feels spacious!
The kitchen is bright and inviting. With white cabinets, countertops and backsplash, and stainless steel appliances, the feel of this space is timeless. Similarly, the master bathroom design features plenty of must-haves. For instance, the bathroom includes a shower with matching tile to the vanity backsplash, a double floating vanity, heated tiled flooring, and tiled walls. Together with a flush mount fireplace in the master bedroom, this is an inviting oasis of space.
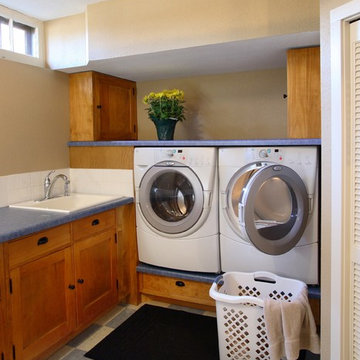
Michael's Photography -
Some of these cabinets are the original 1926 cabinets from the old kitchen and some were added by Westwind Woodworkers to create this functional laundry room.
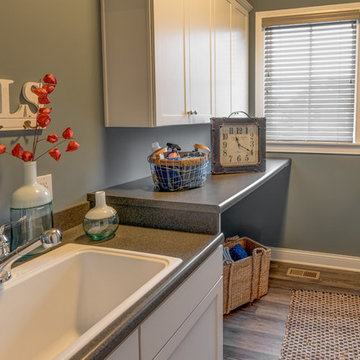
The deep laundry sink is conveniently located by the mudroom/entry room from the back door. Ideal for washing muddy clothes on those rainy days.
Photo by: Thomas Graham
Interior Design by: Everything Home Designs
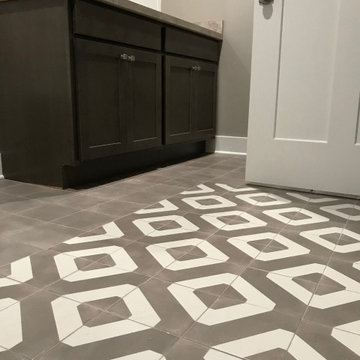
For this Spec house the builder wanted to have some fun so we chose a concrete looking tile with a white square design. The square pattern was laid out to look like an area rug.
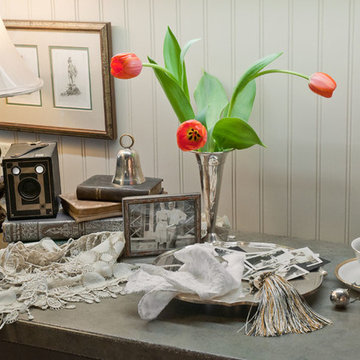
Design and Remodel by Trisa & Co. Interior Design and Pantry and Latch
.Eric Neurath Photography, Styled by Trisa Katsikapes.
202 Billeder af amerikansk bryggers med laminatbordplade
4
