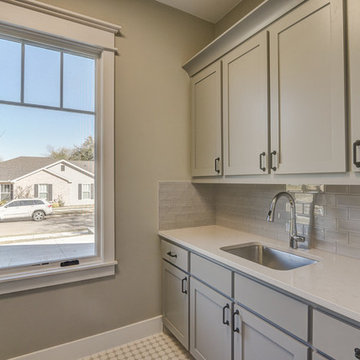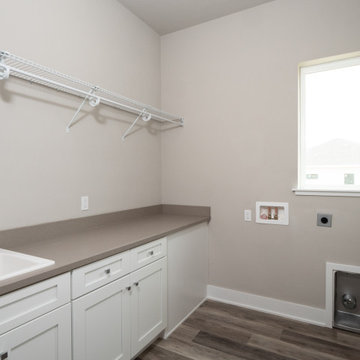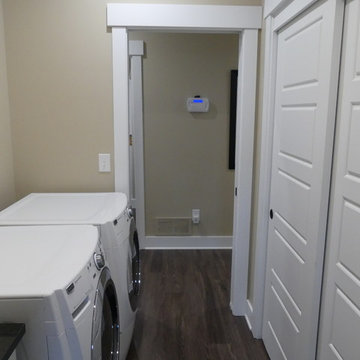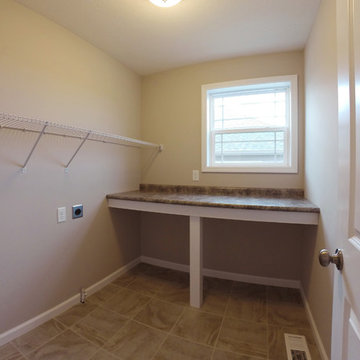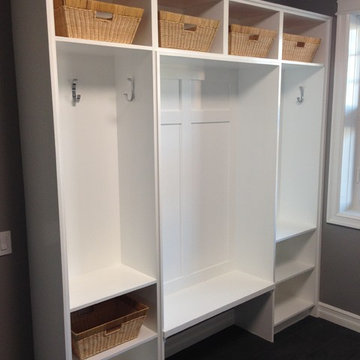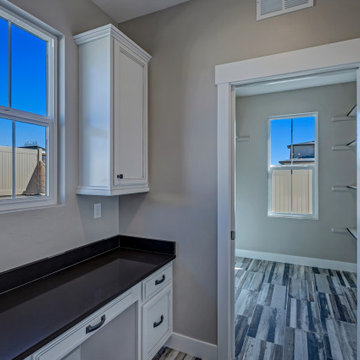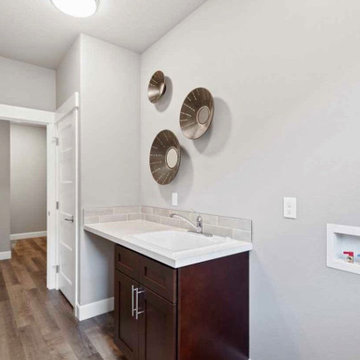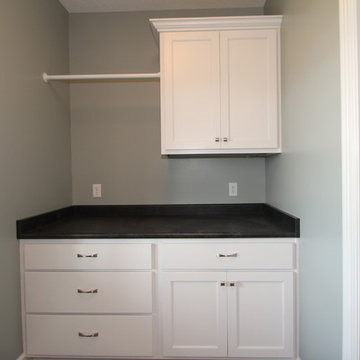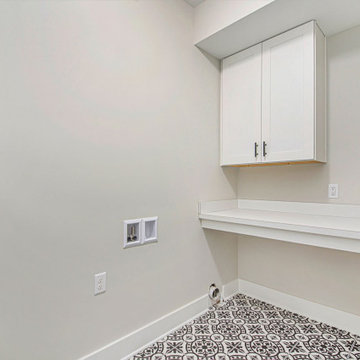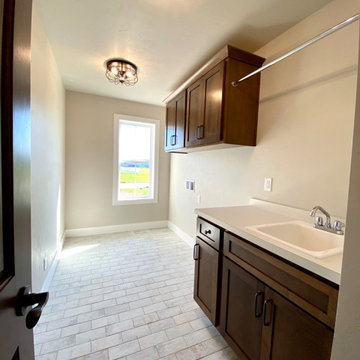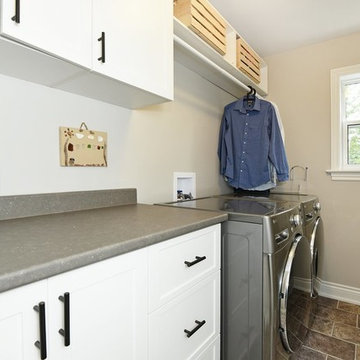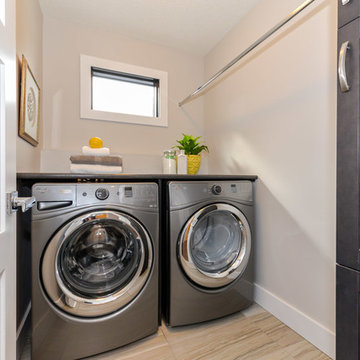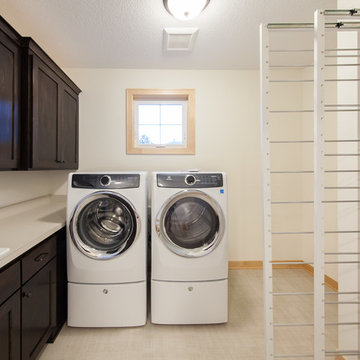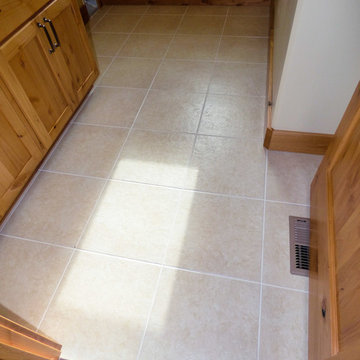200 Billeder af amerikansk bryggers med laminatbordplade
Sorteret efter:
Budget
Sorter efter:Populær i dag
101 - 120 af 200 billeder
Item 1 ud af 3
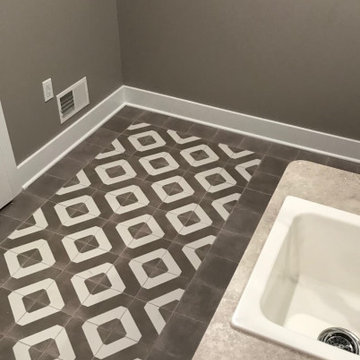
For this Spec house the builder wanted to have some fun so we chose a concrete looking tile with a white square design. The square pattern was laid out to look like an area rug.
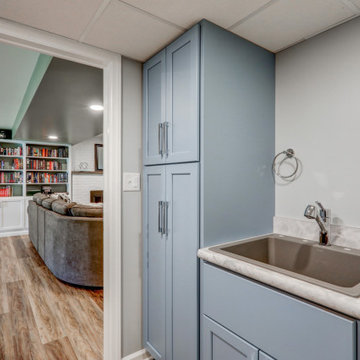
Basement laundry room with blue cabinets, lvp flooring, and laminate countertops.
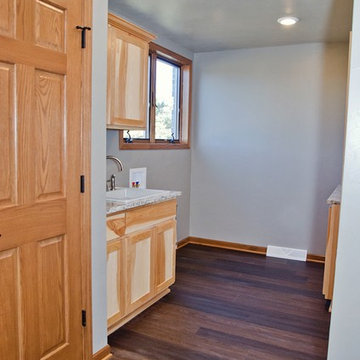
Utility rooms might not be at the top of your list when it comes to interior design, but they are the ones that will make your life so much easier. This big laundry room with utility sink and counter space for baskets/folding will make you forever grateful you threw a little extra square footage in there.
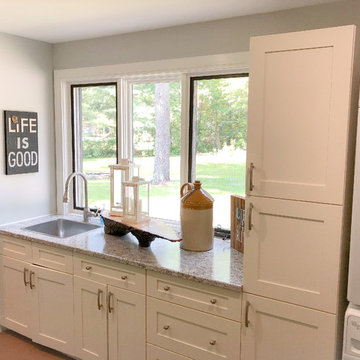
This cozy cottage was in much need of some TLC. The owners were looking to add an additional Master Suite and Ensuite to call their own in terms of a second storey addition. Renovating the entire space allowed for the couple to make this their dream space on a quiet river a reality.
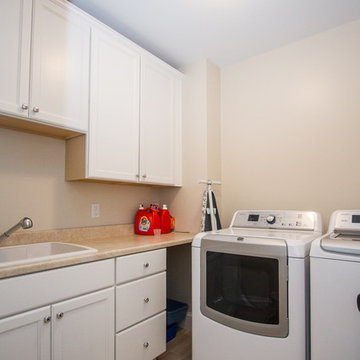
This new construction home has a full basement and partially finished third floor loft. Featuring an expansive kitchen, home office, and great family space.
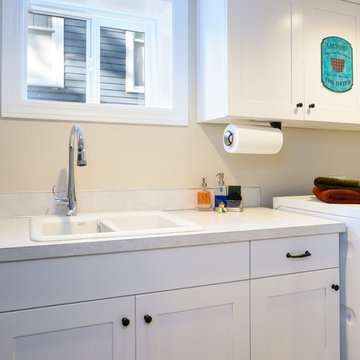
This homeowners previous laundry situation consisted of a petite stackable European model. With the home addition and staircase move, we were able to gain enough space to create a laundry room with utility sink and storage, both over the washer and dryer and in a closet. This white laundry room was such an improvement over her previous space and easy to clean with vinyl and laminate floor and countertop selections.
Photos courtesy of Jesse Young Photography
200 Billeder af amerikansk bryggers med laminatbordplade
6
