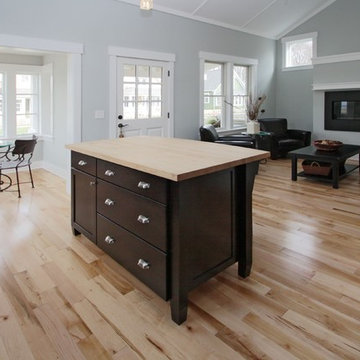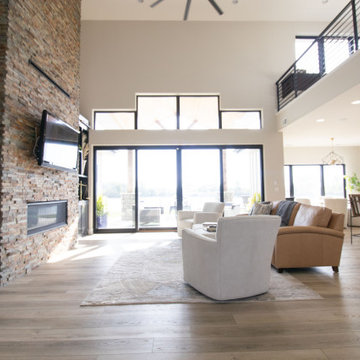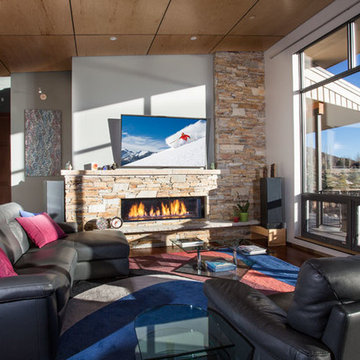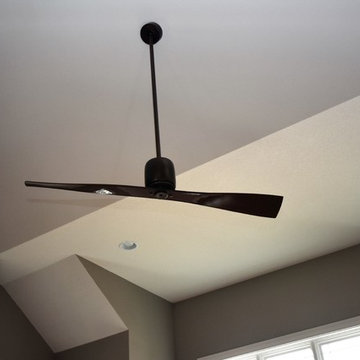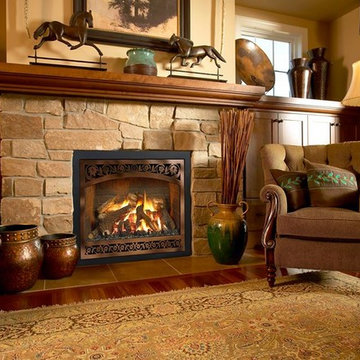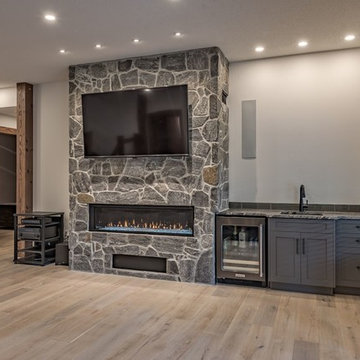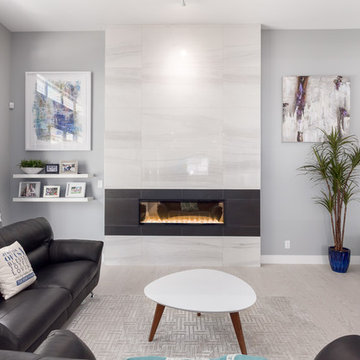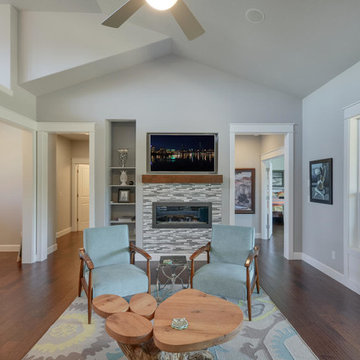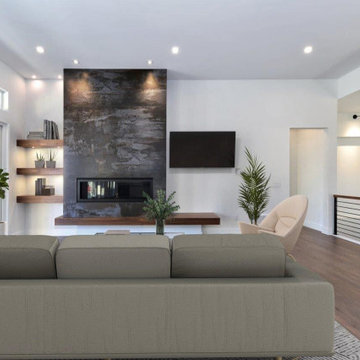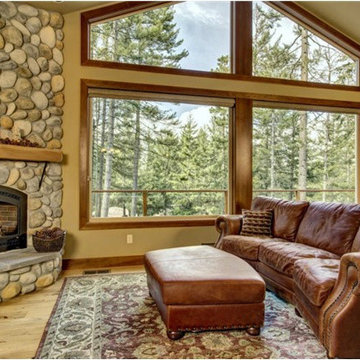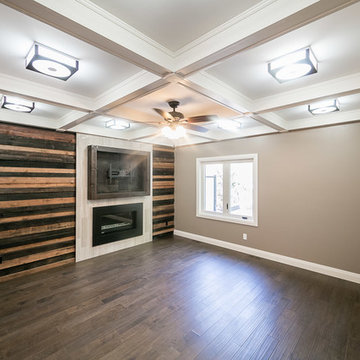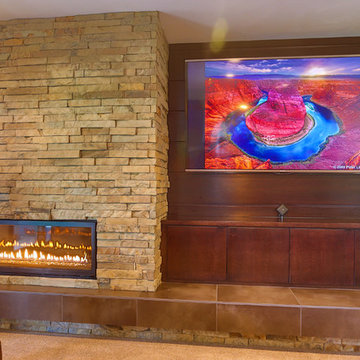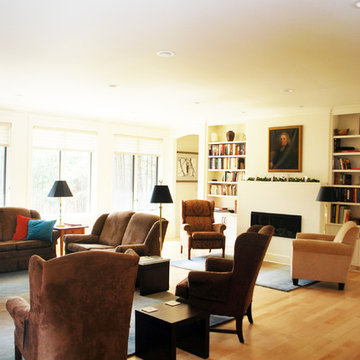242 Billeder af amerikansk dagligstue med aflang pejs
Sorteret efter:
Budget
Sorter efter:Populær i dag
101 - 120 af 242 billeder
Item 1 ud af 3
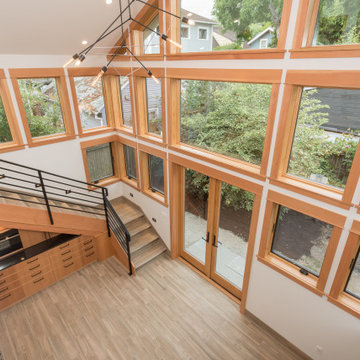
This is the vaulted living room space that opens to the kitchen area and outdoor living room, as well as above to the loft.
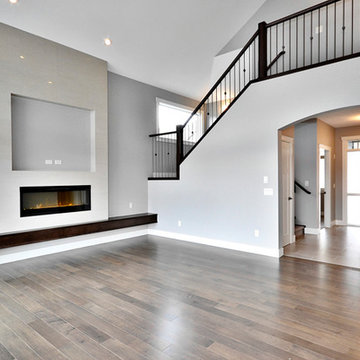
For more information on this plan and others please visit the link below!
https://www.jenish.com/plans/plan/691
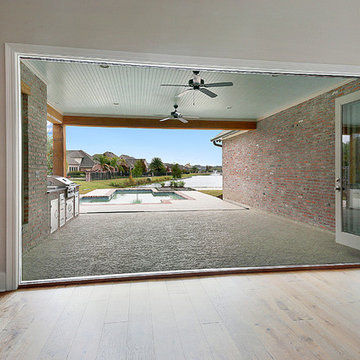
The living room and kitchen are broken up by the pre-Civil-War antique pine ceiling beam, which adds personality as well. The 7-inch, wide wood floors pair well with the brick accents and allow the room to feel very clean and open. The most unique feature about this living area are the Spanish Cedar Custom Stackable doors. They fold up accordion style and lead you into the outdoor living area.
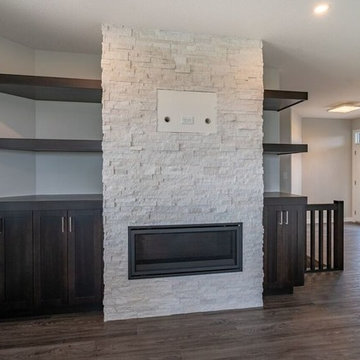
The living room overlooks the kitchen giving this plan a very open concept will be able to make it easy to entertain family and friends. There is also a ribbon style fireplace with a beautiful stone surround and custom cabinetry, that has been stained to match the island.
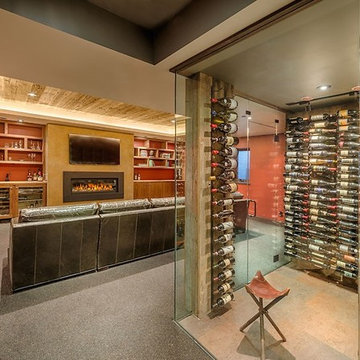
Reclaimed weathered barn siding is a great look. Here it creates a warm and cozy atmosphere for watching a movie or reading a book.
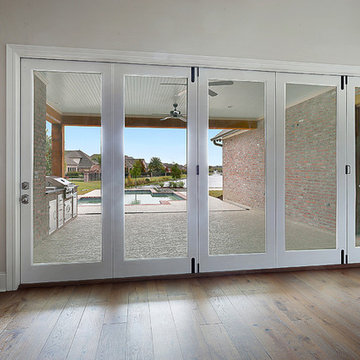
The living room and kitchen are broken up by the pre-Civil-War antique pine ceiling beam, which adds personality as well. The 7-inch, wide wood floors pair well with the brick accents and allow the room to feel very clean and open. The most unique feature about this living area are the Spanish Cedar Custom Stackable doors. They fold up accordion style and lead you into the outdoor living area.
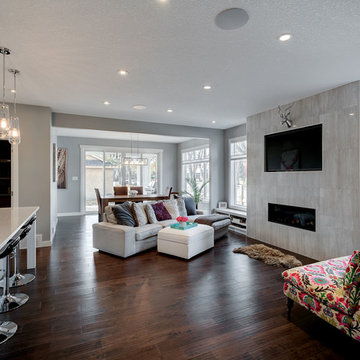
This two storey custom home features a large open great room and kitchen, big bright office, three bedrooms, three ½ baths. The interior is sleek and contemporary, with high quality finishes throughout. The home was carefully designed to make the most of a narrow lot and give a great functional flow. The old home originally on the lot was torn down to make room for this solid contemporary craftsman.
242 Billeder af amerikansk dagligstue med aflang pejs
6
