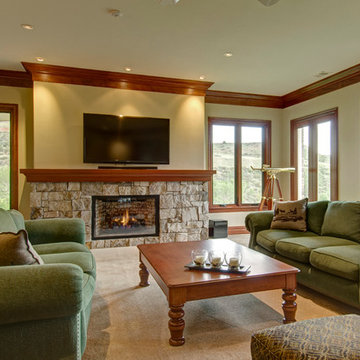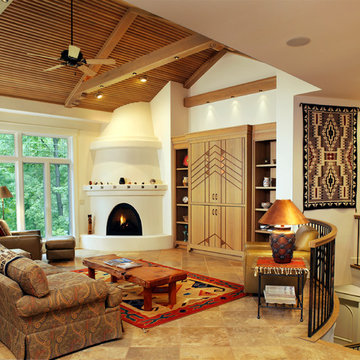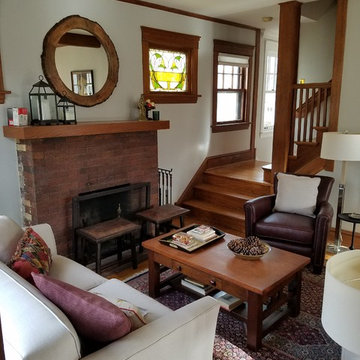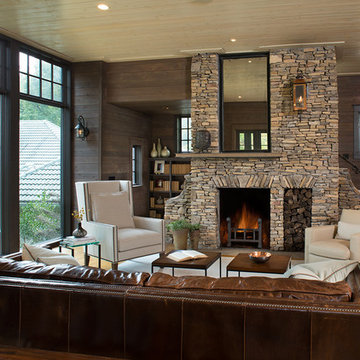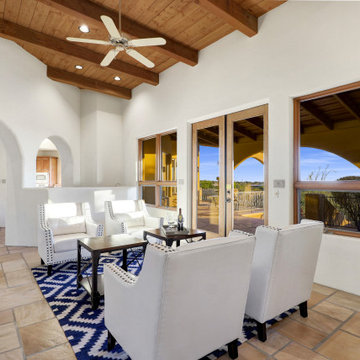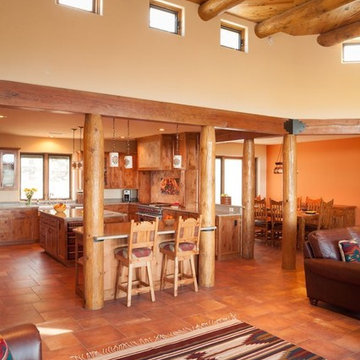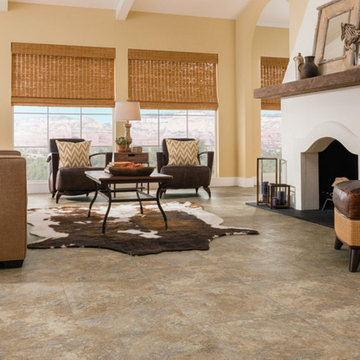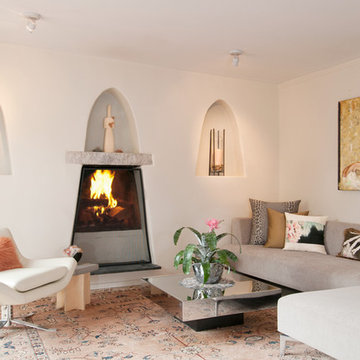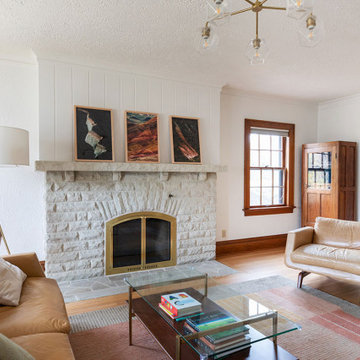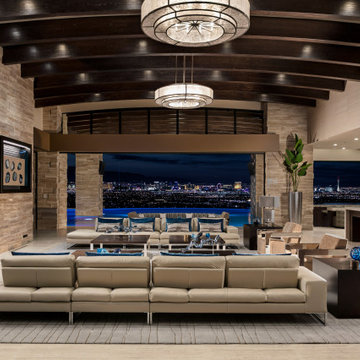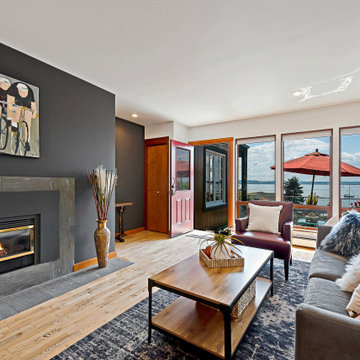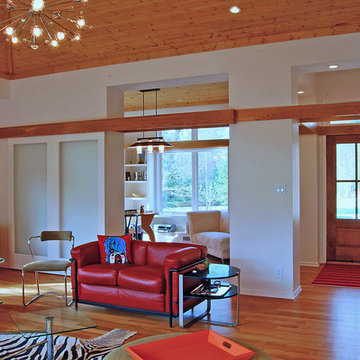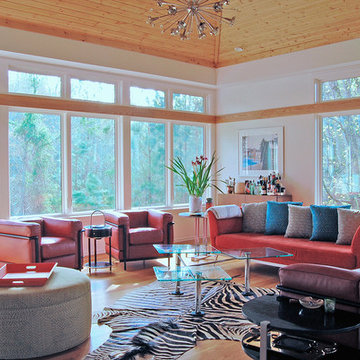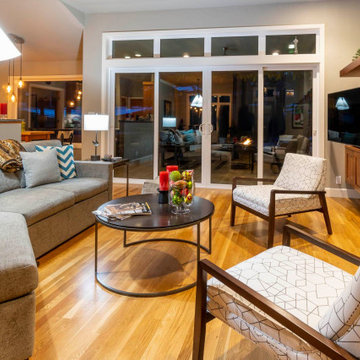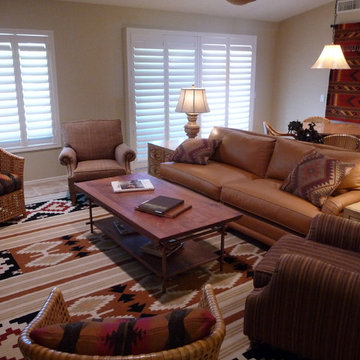852 Billeder af amerikansk dagligstue med beige gulv
Sorteret efter:
Budget
Sorter efter:Populær i dag
101 - 120 af 852 billeder
Item 1 ud af 3
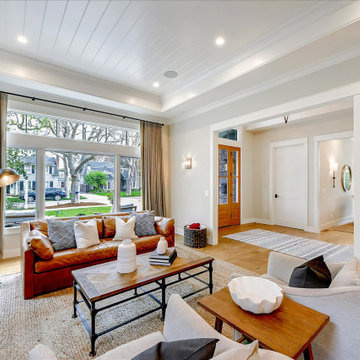
Flooded with natural light, this living room is adjacent to the open kitchen for easy conversation. A wide, cased opening offers enough separation to distinguish the two rooms. Glossy white shiplap adds texture and visual interest to the tray ceiling.
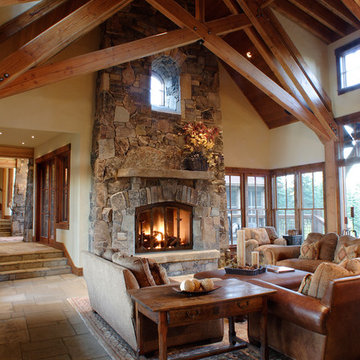
Soaring ceilings with elegant trusses lift your eyes to the arched stone window. The roomy fireplace anchors the room and rounds out this bright, but cozy space. Photographer: Nate Bennett
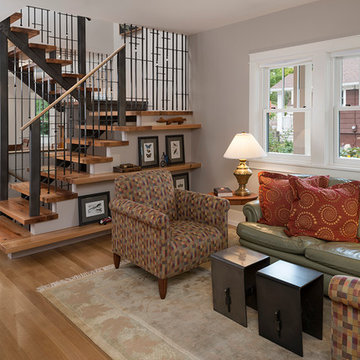
This staircase was custom designed and built by a collaboration of metal work and metal design by John Walters of Metal Off Main and Meadowlark Builders. The treads were reclaimed from a beam from a local barn. The staircase was built on-site and then carefully installed. The Mortise & Tendon Accent Tables are also custom designed and forged pieces from MetalOffMain.com
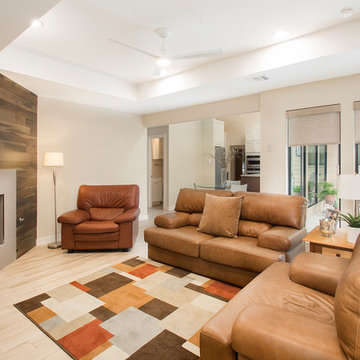
These clients debated moving from their dated 1979 house but decided to remodel since they loved their neighborhood and location of their home. We did a whole house interior and exterior remodel for them and they are so happy with their decision. The homeowners felt that reading floorplans was not so easy, so they loved our ability to provide 3D renderings and our personal touches and suggestions from our in-house designers.
The general layout of the home stayed the same with a few minor changes. We took the 38 year old home down to the studs and transformed it completely. The only thing that remains unchanged is the address. The popcorn texture was removed from the ceiling, removed all soffits, replaced all cabinets, flooring and countertops throughout the home. The wet bar was removed from the living room opening the space. The kitchen layout remained the same, but the cook surface was moved. Unneeded space was removed from the laundry room, giving them a larger pantry.
The master suite remained the same but additional lighting was added for reading. We made major improvements in the master bath by adding a rain shower, more storage and a bench to their new shower and gave them a larger bathtub.
All new cedar siding was replaced on the exterior of the home and a fresh coat of paint makes this 1979 home look brand new!
Design/Remodel by Hatfield Builders & Remodelers | Photography by Versatile Imaging
852 Billeder af amerikansk dagligstue med beige gulv
6
