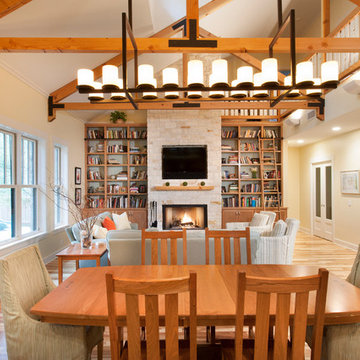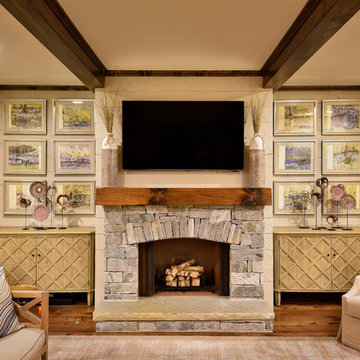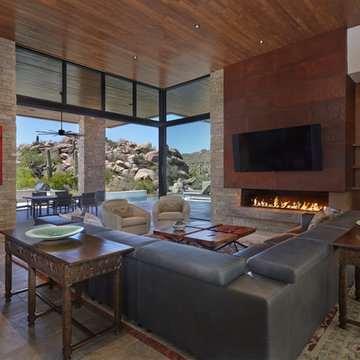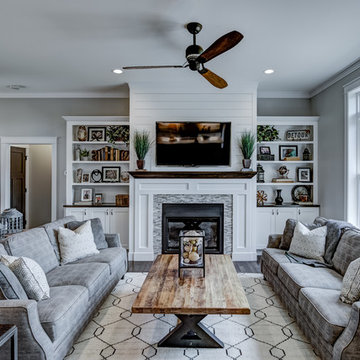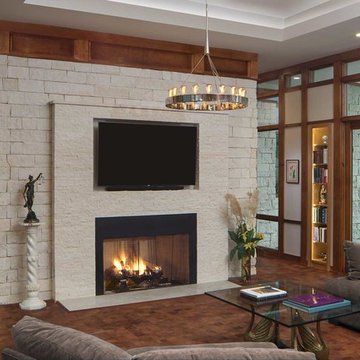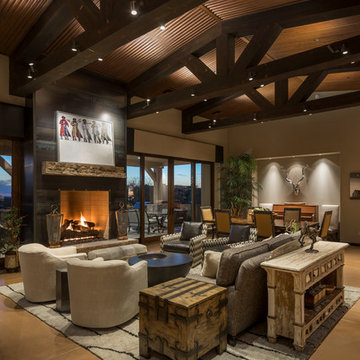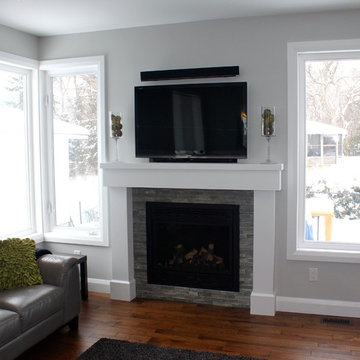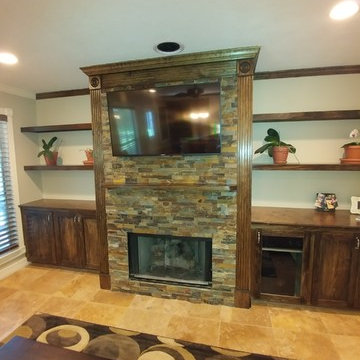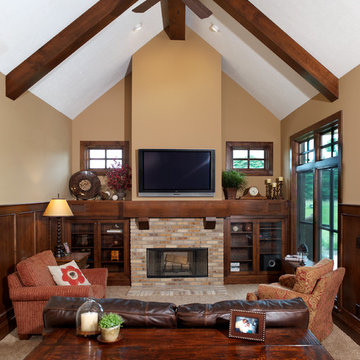2.556 Billeder af amerikansk dagligstue med et væghængt TV
Sorteret efter:
Budget
Sorter efter:Populær i dag
121 - 140 af 2.556 billeder
Item 1 ud af 3
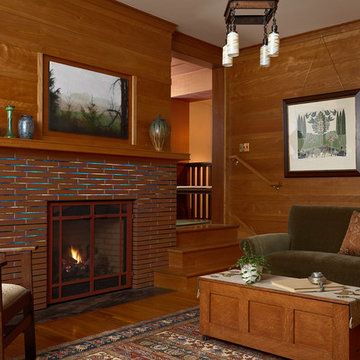
Architecture & Interior Design: David Heide Design Studio
--
Photos: Susan Gilmore
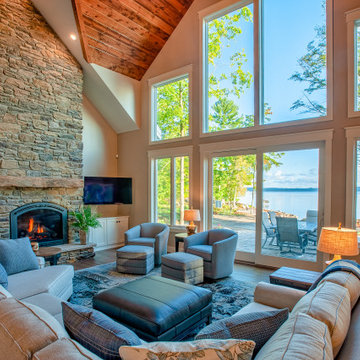
The sunrise view over Lake Skegemog steals the show in this classic 3963 sq. ft. craftsman home. This Up North Retreat was built with great attention to detail and superior craftsmanship. The expansive entry with floor to ceiling windows and beautiful vaulted 28 ft ceiling frame a spectacular lake view.
This well-appointed home features hickory floors, custom built-in mudroom bench, pantry, and master closet, along with lake views from each bedroom suite and living area provides for a perfect get-away with space to accommodate guests. The elegant custom kitchen design by Nowak Cabinets features quartz counter tops, premium appliances, and an impressive island fit for entertaining. Hand crafted loft barn door, artfully designed ridge beam, vaulted tongue and groove ceilings, barn beam mantle and custom metal worked railing blend seamlessly with the clients carefully chosen furnishings and lighting fixtures to create a graceful lakeside charm.
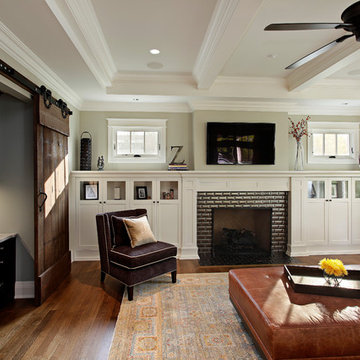
Brookhaven cabinetry at the mantel & bookcases are finished in an off-white opaque finish; while the cabinetry at the great room desk is in a cherry wood with a dark stain.
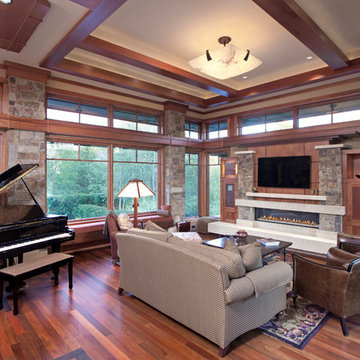
Builder: John Kraemer & Sons | Architect: SKD Architects | Photography: Landmark Photography | Landscaping: TOPO LLC
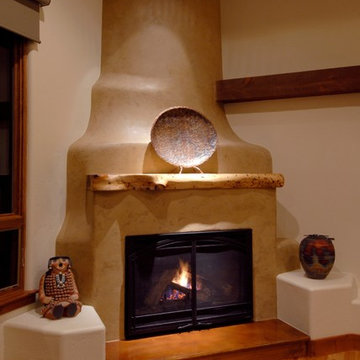
This Kiva inspired fireplace has a cement hearth that was faux painted to look like the wood knotty alder trim. The fireplace surround is a plaster finish in the color Harvest, and has a custom wood mantel made by the homeowner.
Paul Kohlman Photography

Craftsman Style Residence New Construction 2021
3000 square feet, 4 Bedroom, 3-1/2 Baths
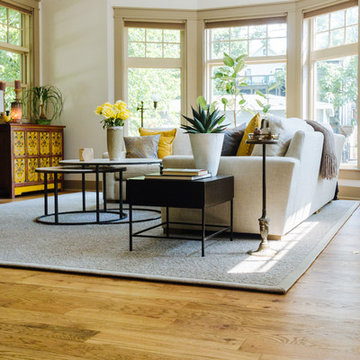
We refinished the red oak hardwood floors in this craftsman style home in the 12 South Neighborhood of Nashville, TN. We sanded them and finished them with Rubio Monocoat, which provides an eco-friendly natural matte finish.
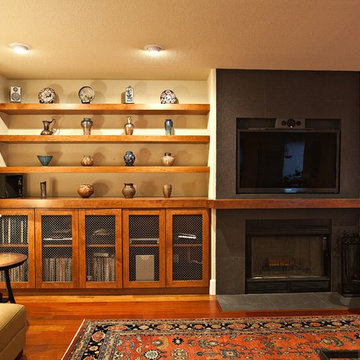
A fireplace with built-in shelving, storage, and a TV create a space for art and entertainment.

DJZ Photography
This comfortable gathering room exhibits 11 foot ceilings as well as an alluring corner stone to ceiling fireplace. The home is complete with 5 bedrooms, 3.5-bathrooms, a 3-stall garage and multiple custom features giving you and your family over 3,000 sq ft of elegant living space with plenty of room to move about, or relax.
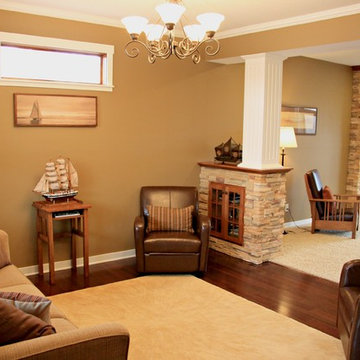
Living Room 19x16
Dining Room 17x11
Kitchen 16x10
Custom 2- story craftsman style single family home. 4,200 sq ft 4 bed, 4 bath, 4 car, Hardwood floors, ceramic tile, 9’ ceilings, crown molding, knotty alder cab, white enamel ww, SS appl. Wet bar, theatre room, in floor heat, sound, security, screen porch, sprinkler, stone fireplace.
2.556 Billeder af amerikansk dagligstue med et væghængt TV
7
