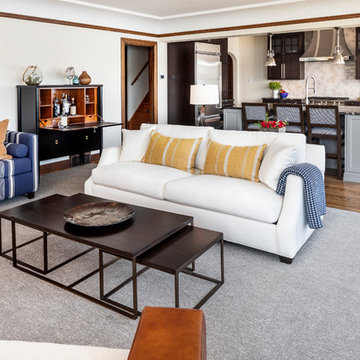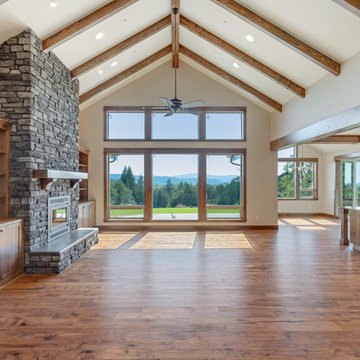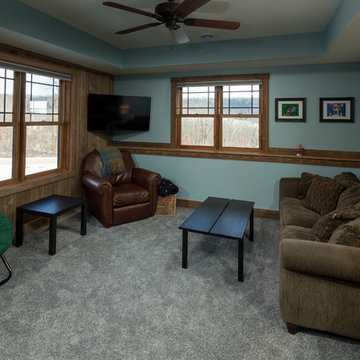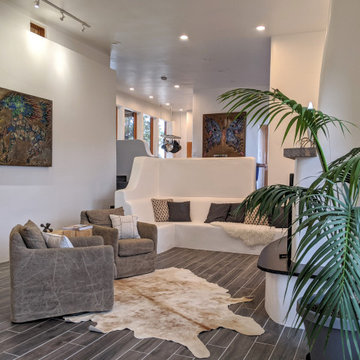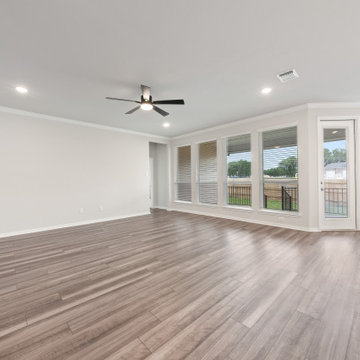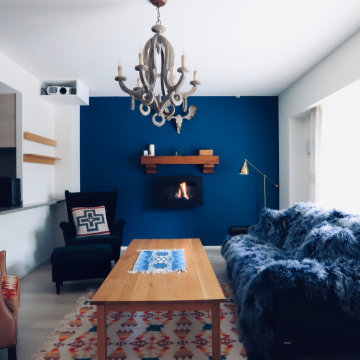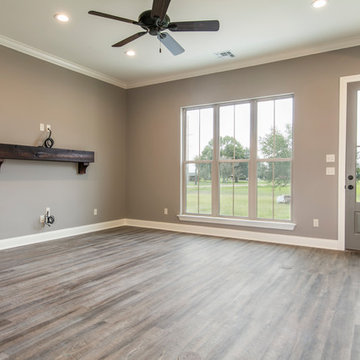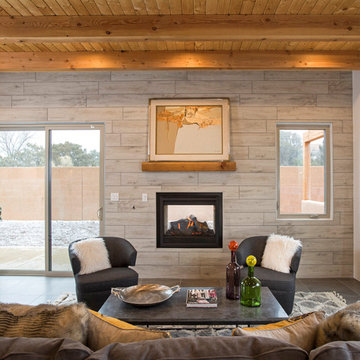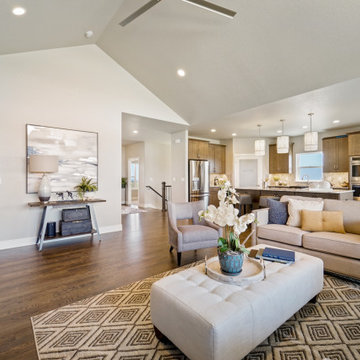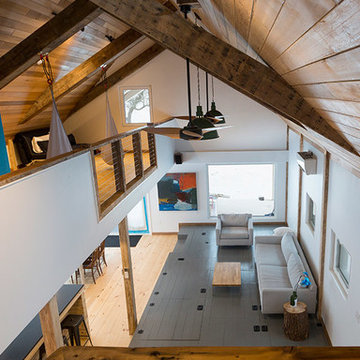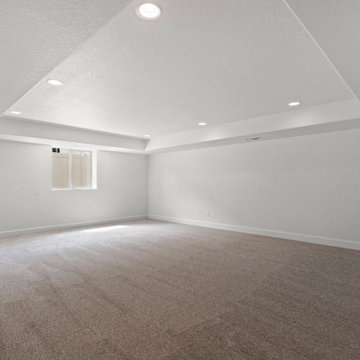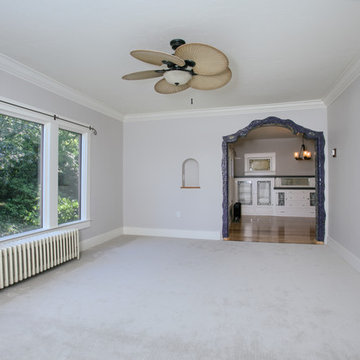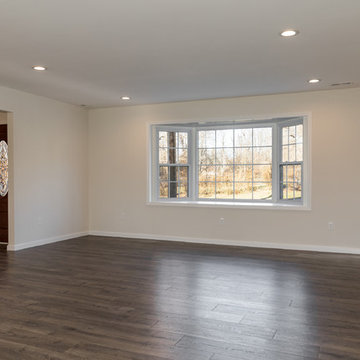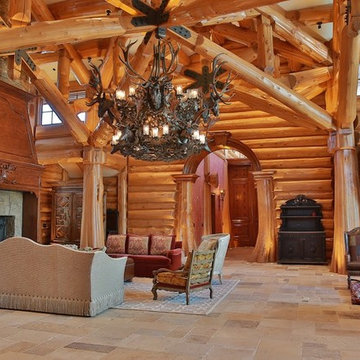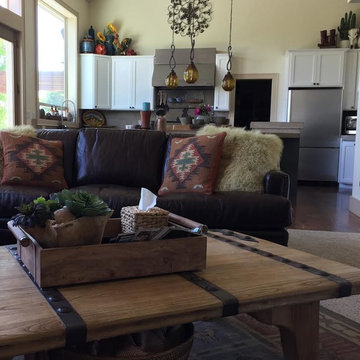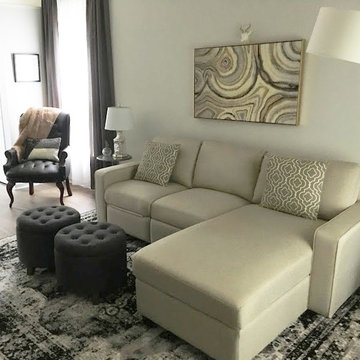453 Billeder af amerikansk dagligstue med gråt gulv
Sorteret efter:
Budget
Sorter efter:Populær i dag
141 - 160 af 453 billeder
Item 1 ud af 3
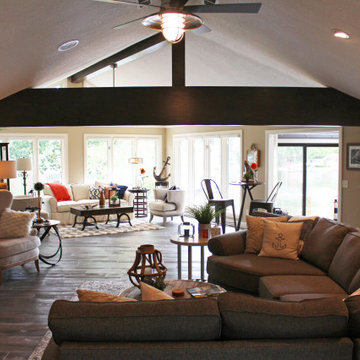
This open concept living room with large windows open to a view of the lake. Large comfy sofas give plenty of room for a family to gather.
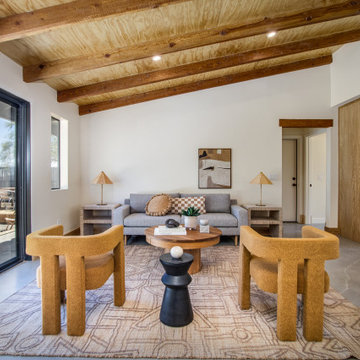
Modern meets desert for this living room space with contemporary furniture silhouettes and southwestern patterned area rug. Warm wood ceiling treatment and exposed beams with vast views of the desert landscape.
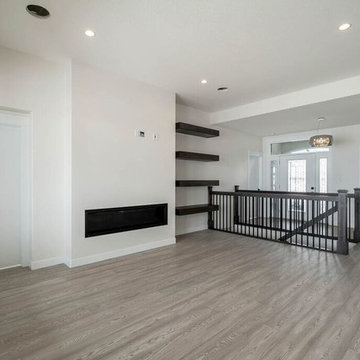
The open concept floor plan of the Berkshire Junior gives a great space where the kitchen great room and nook are all open to each other. It will make entertaining and visiting a breeze. We custom design each of our clients fireplace details too we love the clean lines of these free floating shelves that tie together with the dark stain rail with metal spindles. As well as the kitchen island and hood fan!
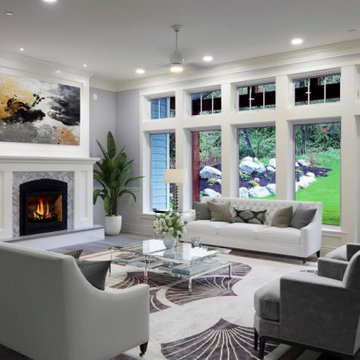
Bright living room with floor to ceiling living room 11 foot ceilings
453 Billeder af amerikansk dagligstue med gråt gulv
8
