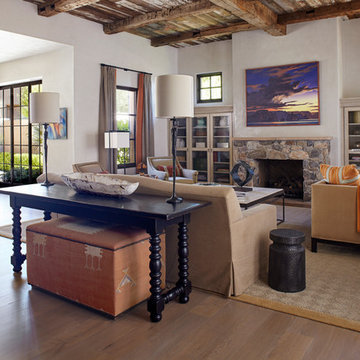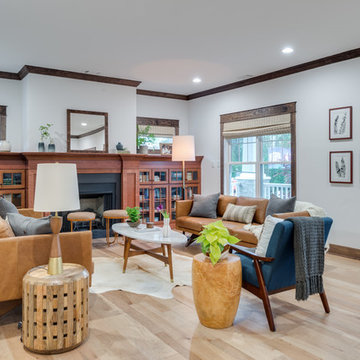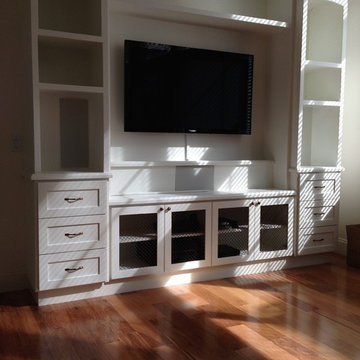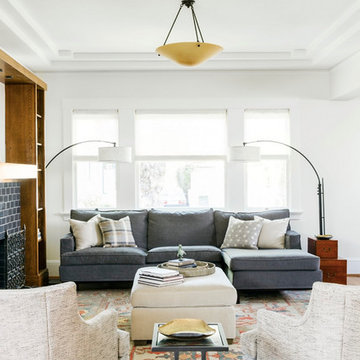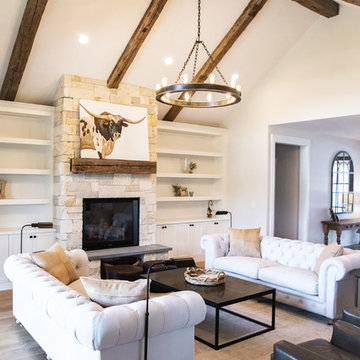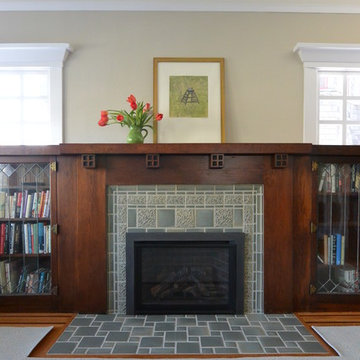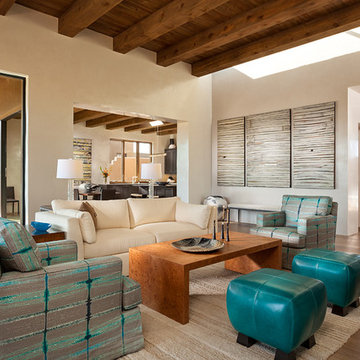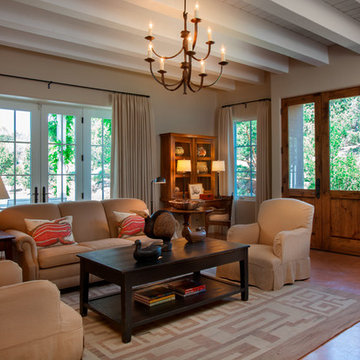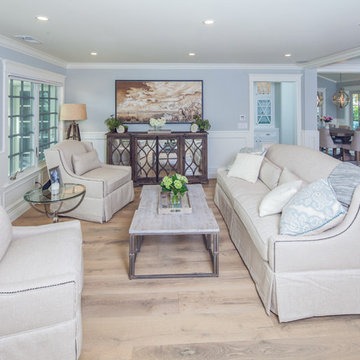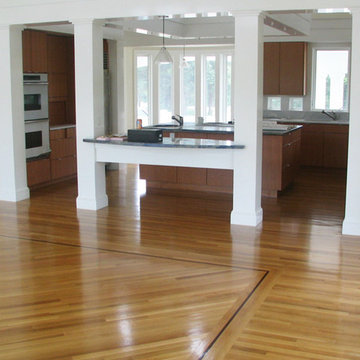2.108 Billeder af amerikansk dagligstue med lyst trægulv
Sorteret efter:
Budget
Sorter efter:Populær i dag
41 - 60 af 2.108 billeder
Item 1 ud af 3
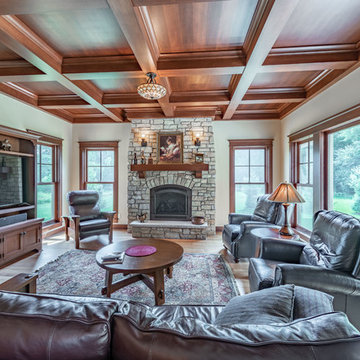
Here is a beautiful arts and crafts home great room with
coffer ceiling and all wood work in white quarter sawn oak . Elegant stone fireplace for those cold Wisconsin nights
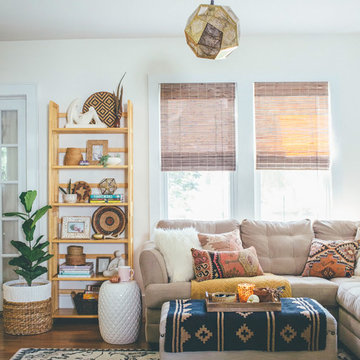
Get the look from Raymour & Flanigan: Hayden 3-piece sectional sofa, Lamour Ottoman, Outdoor Ceramic Calla Stool, Petro Stool, Bald Pendant Light
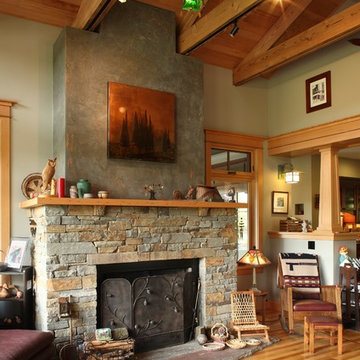
We designed our own trusses to allow adjustable overhead lighting to be be incorporated into the design.
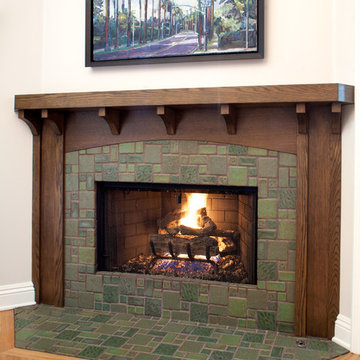
A new stained wood surround and Arts and Crafts tile were added to an existing pre-fab fireplace.
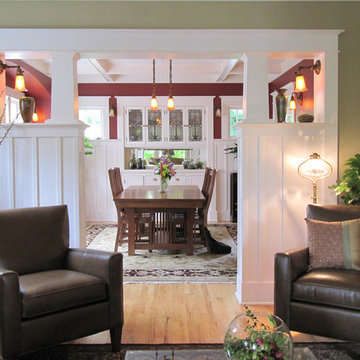
View from living to dining room shows contrast in character of linked spaces with soothing gray-green walls in one, a vibrant red in the other. Owners did a terrific job with colors and details. Paints are BM "Huntington Beige" (gray-green) for living room walls and "Confederate Red" for dining room. "Atrium White" is used throughout for trim.
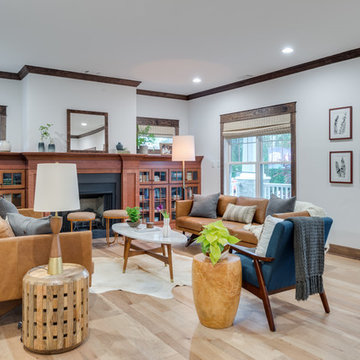
Fox Broadcasting 2016. Beautiful Craftsman style living room with Mohawk's Sandbridge hardwood flooring with #ArmorMax finish in Country Natural Hickory.
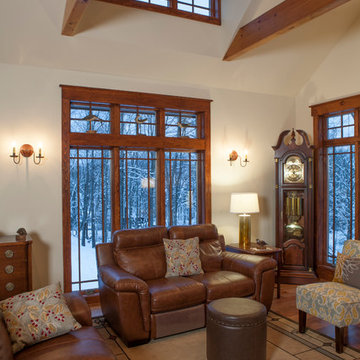
Clerestory dormer windows capture light and warmth from the low winter sun and in addition to the exposed wood trusses provide an extra level of interest and beauty. The floor to ceiling windows provide full vertical view of the yard and woods.
Photo Credit: David A. Beckwith
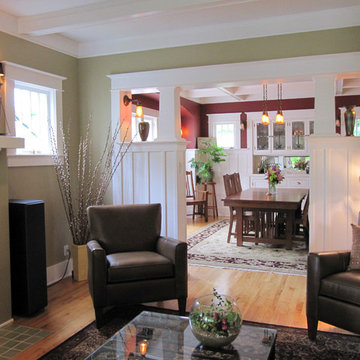
New colonnade was designed to separate living and dining rooms and better define these spaces. This is a familiar bungalow era detail, but we found no evidence one had been earlier removed. Our design continues line of plate rail and is deep enough for china cabinets. By reducing width of center opening the corners of rooms are more useable. Cased opening allows for different decorative treatment in rooms, and space no longer resembles a bowling alley. Living room walls are BM "Huntington Beige" and dining room BM "Confederate Red."
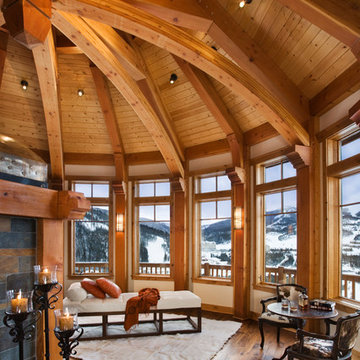
Located overlooking the ski resorts of Big Sky, Montana, this MossCreek custom designed mountain home responded to a challenging site, and the desire to showcase a stunning timber frame element.
Utilizing the topography to its fullest extent, the designers of MossCreek provided their clients with beautiful views of the slopes, unique living spaces, and even a secluded grotto complete with indoor pool.
This is truly a magnificent, and very livable home for family and friends.
Photos: R. Wade
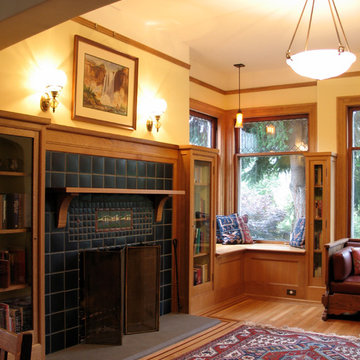
A renovation of the existing fireplace with new tile, stone hearth, and wood mantle. Also adding new wooe bookcases, window seat, wainscot, moldings and finishes.
2.108 Billeder af amerikansk dagligstue med lyst trægulv
3
