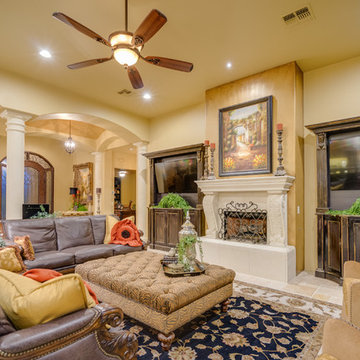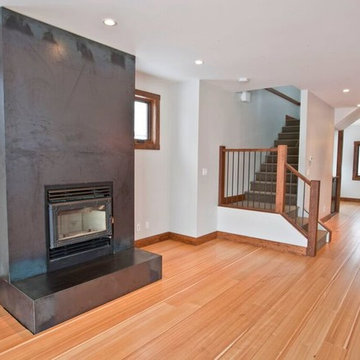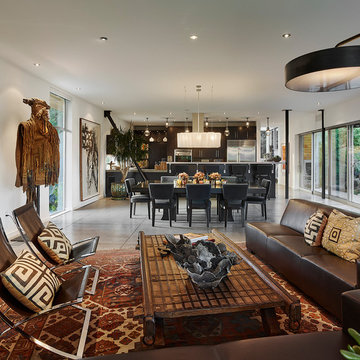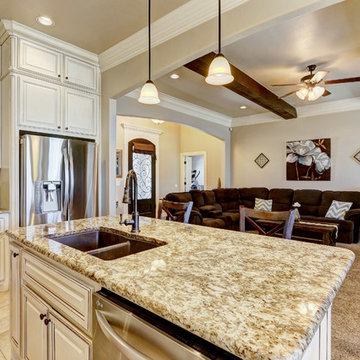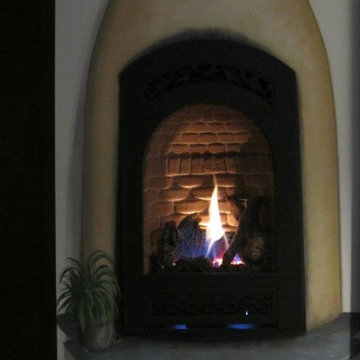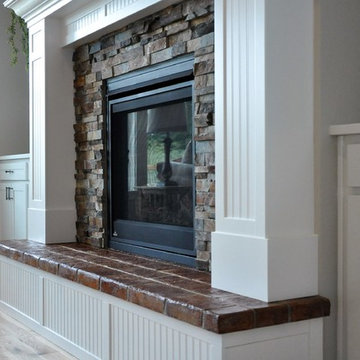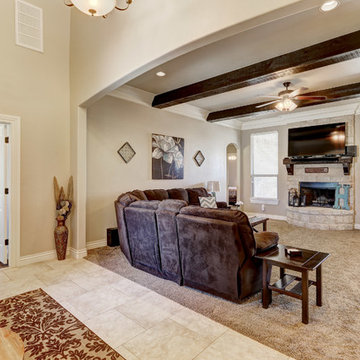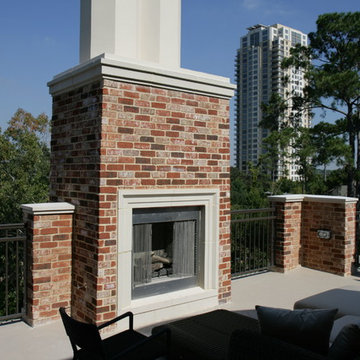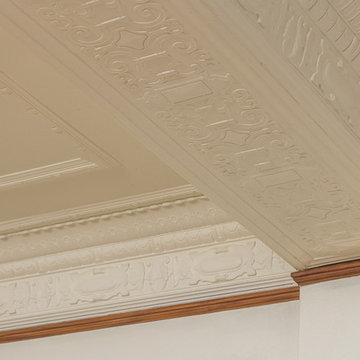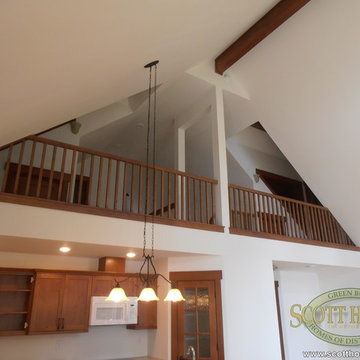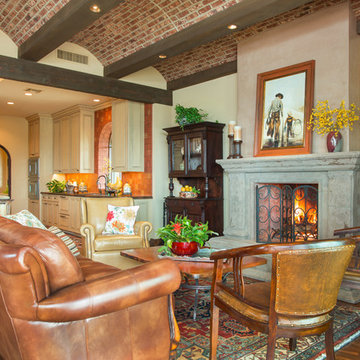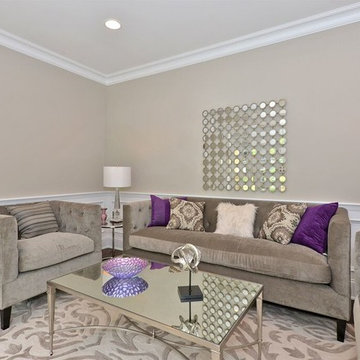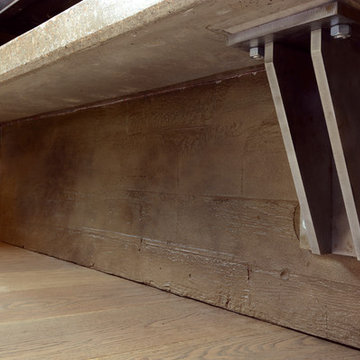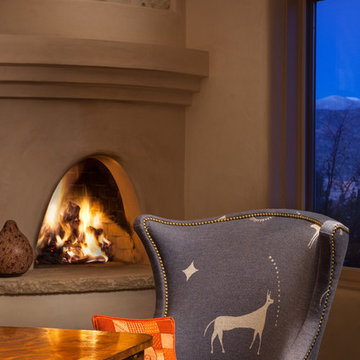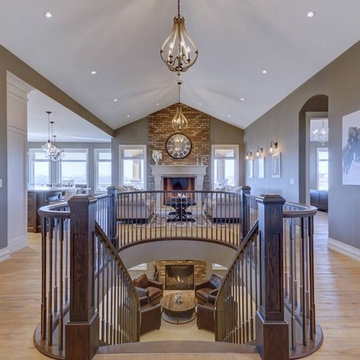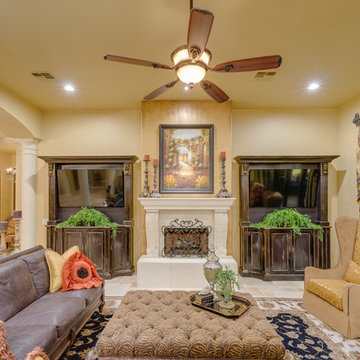142 Billeder af amerikansk dagligstue med pejseindramning i beton
Sorteret efter:
Budget
Sorter efter:Populær i dag
81 - 100 af 142 billeder
Item 1 ud af 3
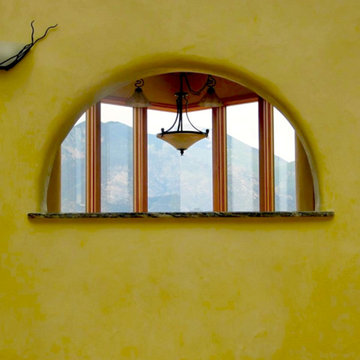
This 2400 sq. ft. home rests at the very beginning of the high mesa just outside of Taos. To the east, the Taos valley is green and verdant fed by rivers and streams that run down from the mountains, and to the west the high sagebrush mesa stretches off to the distant Brazos range.
The house is sited to capture the high mountains to the northeast through the floor to ceiling height corner window off the kitchen/dining room.The main feature of this house is the central Atrium which is an 18 foot adobe octagon topped with a skylight to form an indoor courtyard complete with a fountain. Off of this central space are two offset squares, one to the east and one to the west. The bedrooms and mechanical room are on the west side and the kitchen, dining, living room and an office are on the east side.
The house is a straw bale/adobe hybrid, has custom hand dyed plaster throughout with Talavera Tile in the public spaces and Saltillo Tile in the bedrooms. There is a large kiva fireplace in the living room, and a smaller one occupies a corner in the Master Bedroom. The Master Bathroom is finished in white marble tile. The separate garage is connected to the house with a triangular, arched breezeway with a copper ceiling.
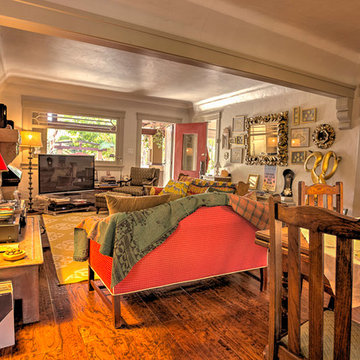
Photo by Martha Benedict/
Dark laminate flooring has the look of hardwood but it's much easier to care for
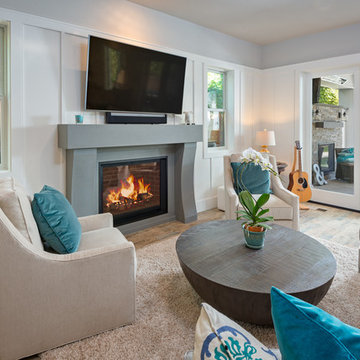
Custom crafted fireplace surround designed from Italian concepts creates an inviting atmosphere to this open and inviting living area. Views to the outdoor covered and heated patio invites everyone to enjoy the outside as much as the inside.
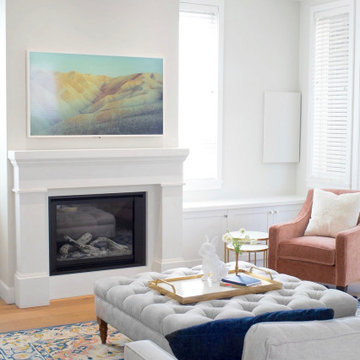
After a few years in the home, and two growing children, these clients wanted to make some key changes to reflect their style, and functional needs.
The kitchen lacked storage and function, while the dining space was too cramped. By modifying some structure, and moving the staircase over, we were able to increase the usable space in the kitchen, and increase the size of the dining space.
By adding a ton of custom built ins for storage, along with updating the fireplace, furniture and decor, this home took on a dramatic transformation to make the space feel completely theirs.
142 Billeder af amerikansk dagligstue med pejseindramning i beton
5
