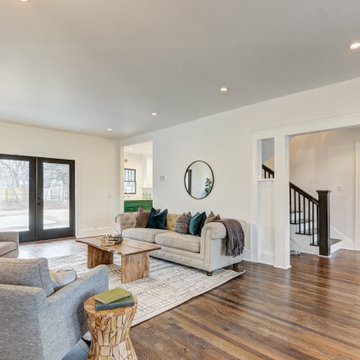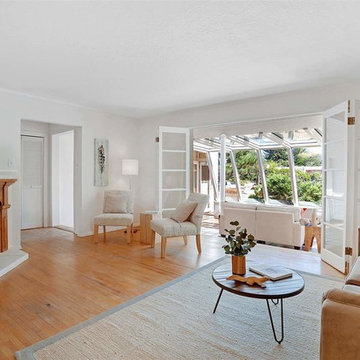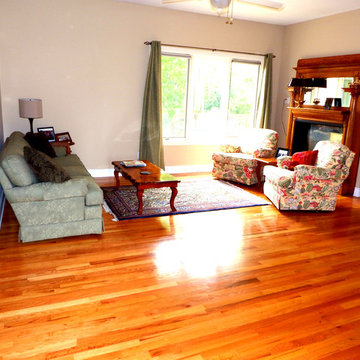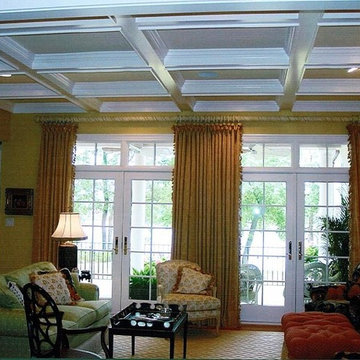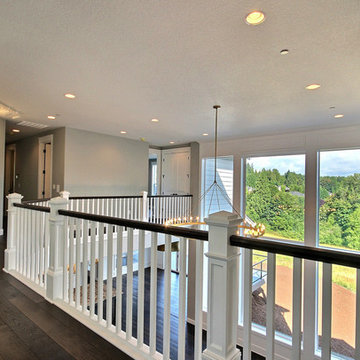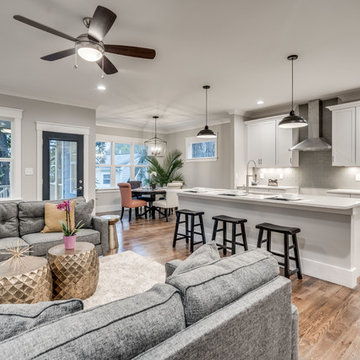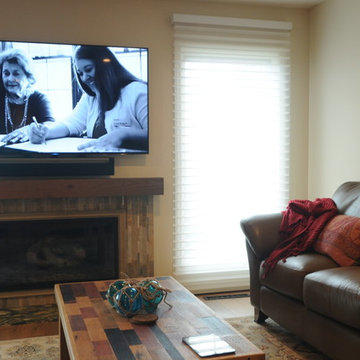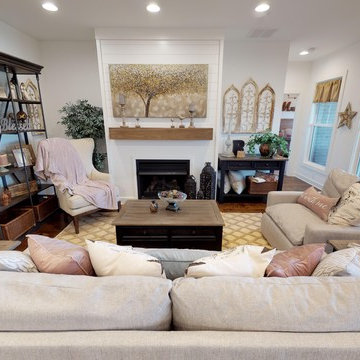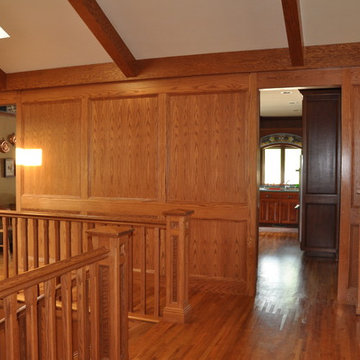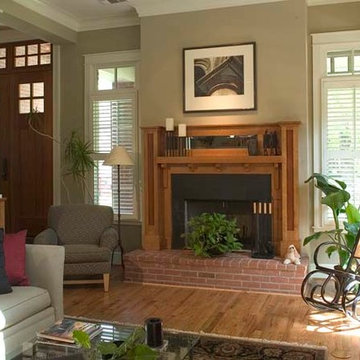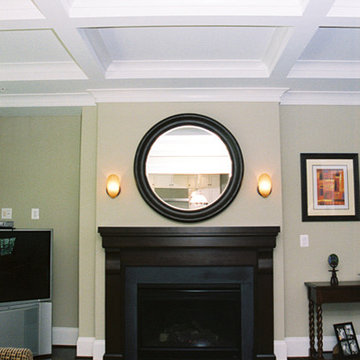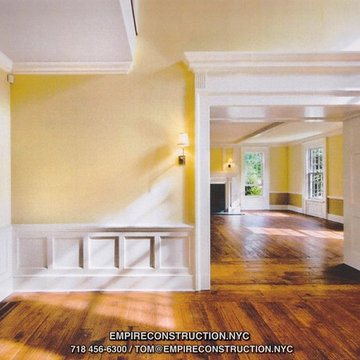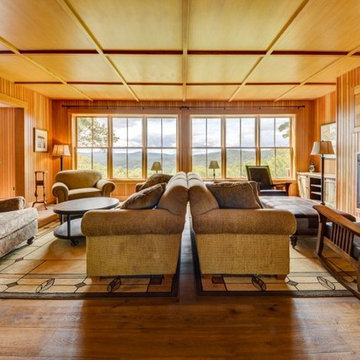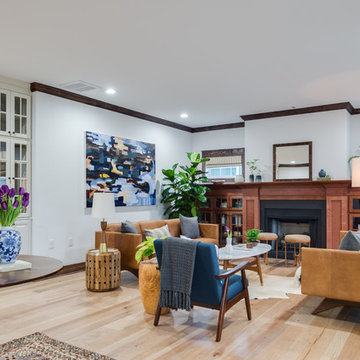624 Billeder af amerikansk dagligstue med pejseindramning i træ
Sorteret efter:
Budget
Sorter efter:Populær i dag
241 - 260 af 624 billeder
Item 1 ud af 3
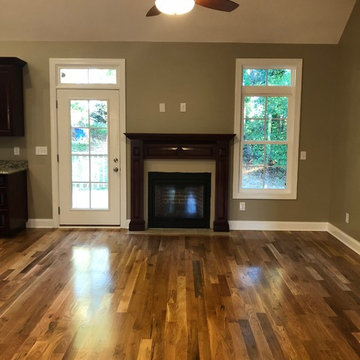
The Tanglewood is a Donald A. Gardner plan with three bedrooms and two bathrooms. This 2,500 square foot home is near completion and custom built in Grey Fox Forest in Shelby, NC. Like the Smart Construction, Inc. Facebook page or follow us on Instagram at scihomes.dream.build.live to follow the progress of other Craftsman Style homes. DREAM. BUILD. LIVE. www.smartconstructionhomes.com
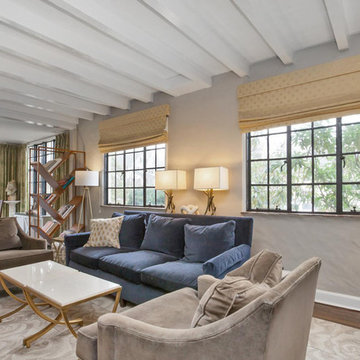
The living area has hardwood flooring and a wood beamed ceiling. The open floor plan of the space leads into the dining area, where a chandelier lights the space up. There are large framed windows behind three couches. End tables with lamps line the back wall. A large fireplace with a stone hearth and white wood mantel sits in front of the seating area.
Photography by, Peter Krupeya.
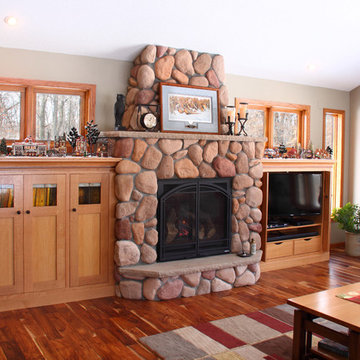
Michael's Photography -
The walnut accent at the crown molding and stain glass inserts tie back to the kitchen cabinets.
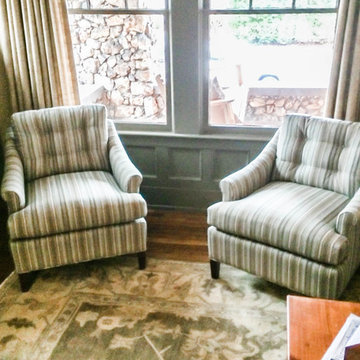
Oh how I love some Jessica Charles chairs. This striped lounge chair was custom ordered to fit the color scheme. And I've never sat in another chair more comfortable! These two lower back chairs were chosen in an effort not to block the view of the beautiful original windows in this Historic home.
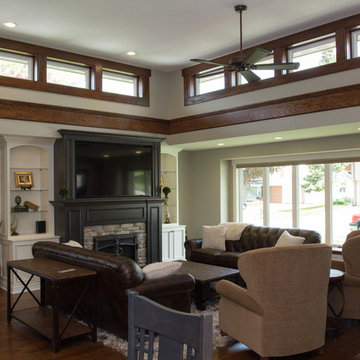
Open concept living and dining space was created by raising the roof line and removing walls, a fireplace with custom built in cabinets added and wood flooring run through out the first floor.
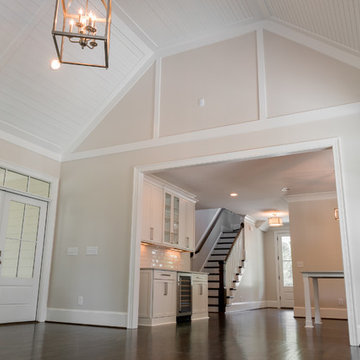
This is a view from the great room to the entry foyer. The open floor plan connects all the family living spaces will clean visual lines and spatial fluidity.
624 Billeder af amerikansk dagligstue med pejseindramning i træ
13
