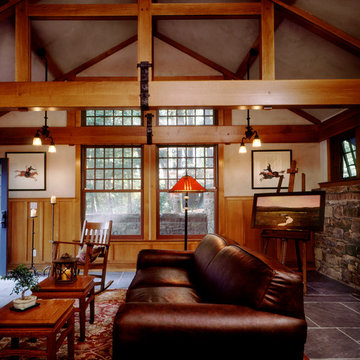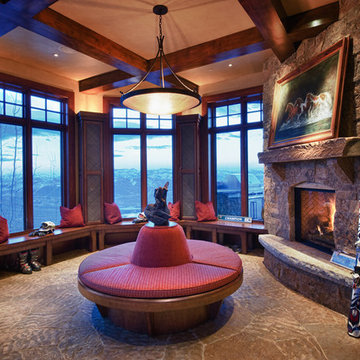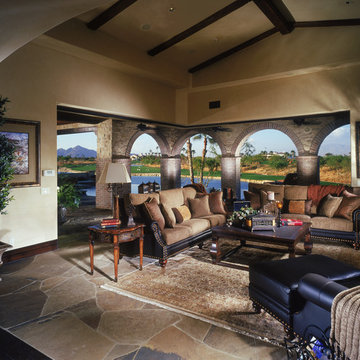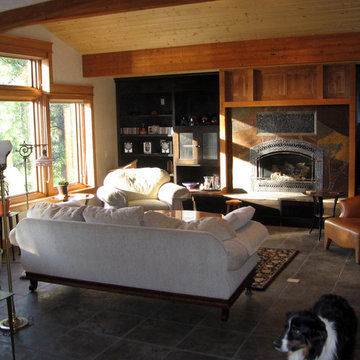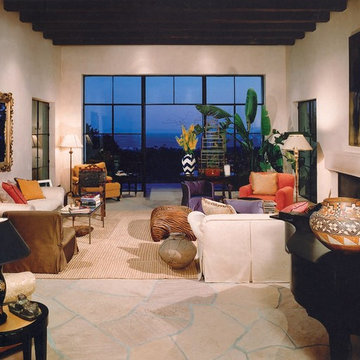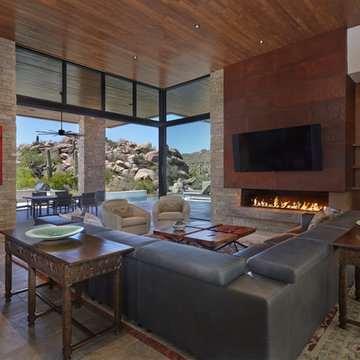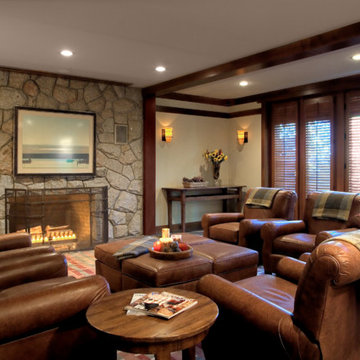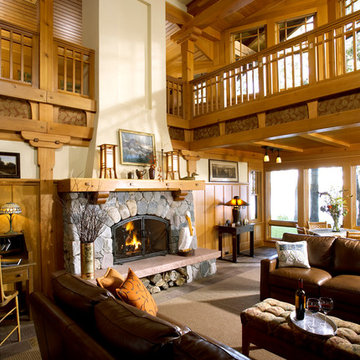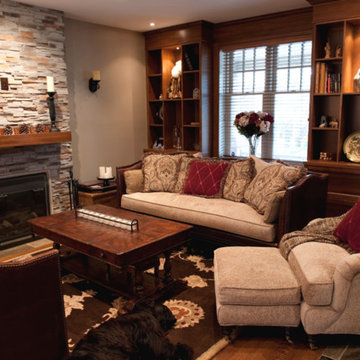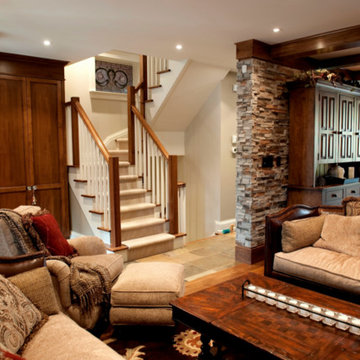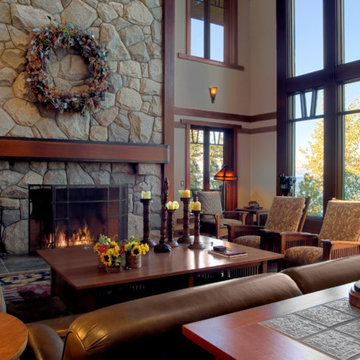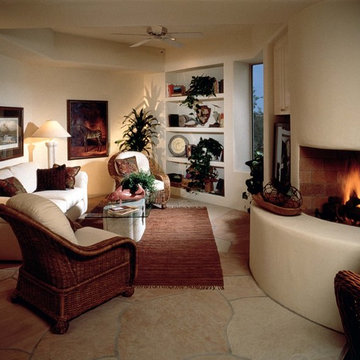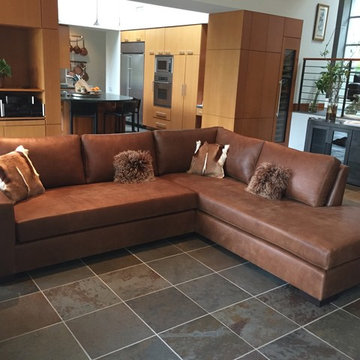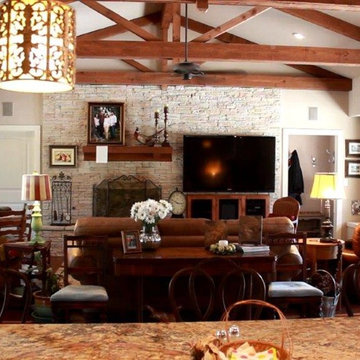74 Billeder af amerikansk dagligstue med skifergulv
Sorteret efter:
Budget
Sorter efter:Populær i dag
1 - 20 af 74 billeder
Item 1 ud af 3

The great room of the home draws focus not only for it's exceptional views but also it dramatic fireplace. The heather is made from polished concrete as are the panels that brace the rock fireplace.
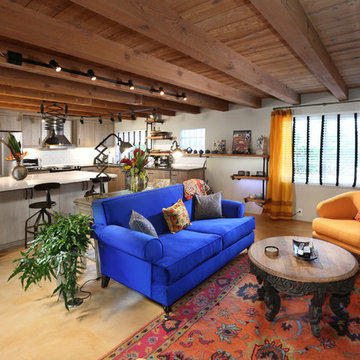
Unique living room area with stained glass panel, fireplace and seating area open to neighboring kitchen space.
Photo Credit: Tom Queally
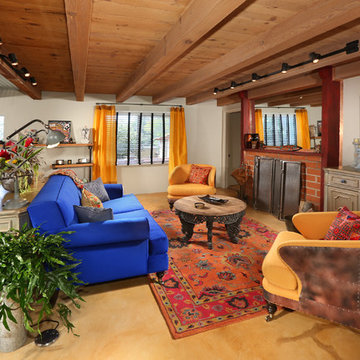
Unique living room area with stained glass panel, fireplace and seating area open to neighboring kitchen space.
Photo Credit: Tom Queally
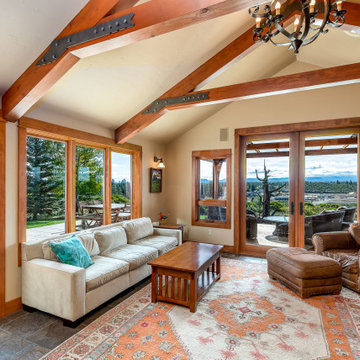
Adding on to this modern mountain home was complex and rewarding. The nature-loving Bend homeowners wanted to create an outdoor space to better enjoy their spectacular river view. They also wanted to Provide direct access to a covered outdoor space, create a sense of connection between the interior and exterior, add gear storage for outdoor activities, and provide additional bedroom and office space. The Neil Kelly team led by Paul Haigh created a covered deck extending off the living room, re-worked exterior walls, added large 8’ tall French doors for easy access and natural light, extended garage with 3rd bay, and added a bedroom addition above the garage that fits seamlessly into the existing structure.
74 Billeder af amerikansk dagligstue med skifergulv
1

