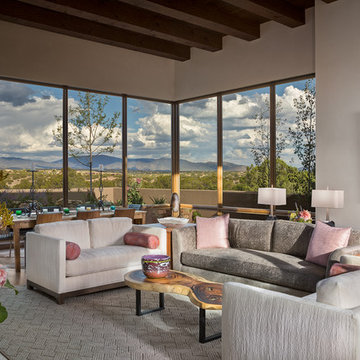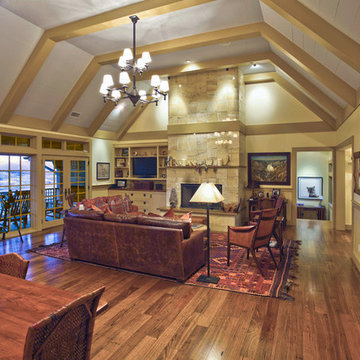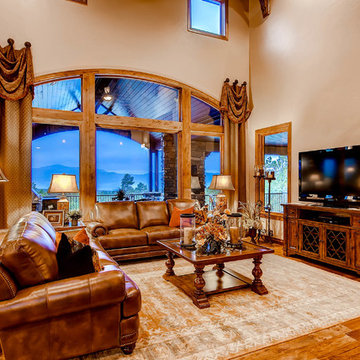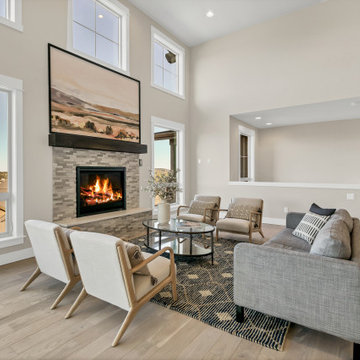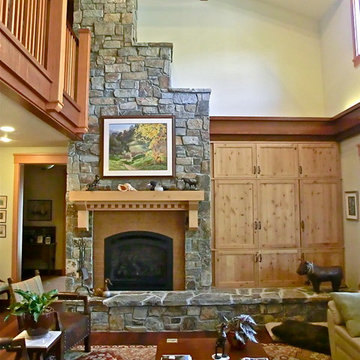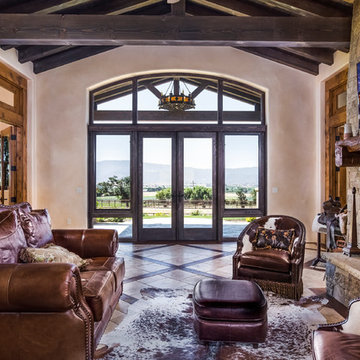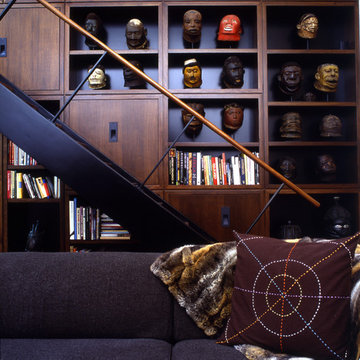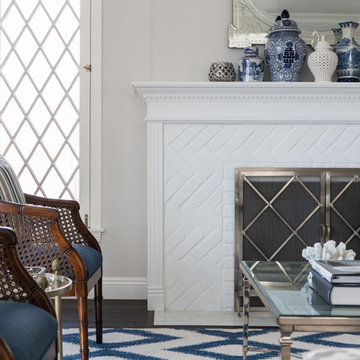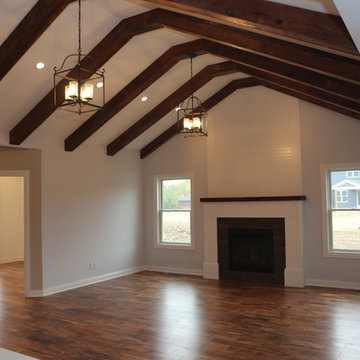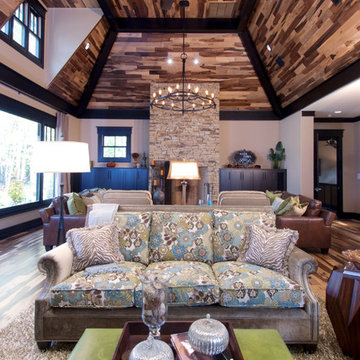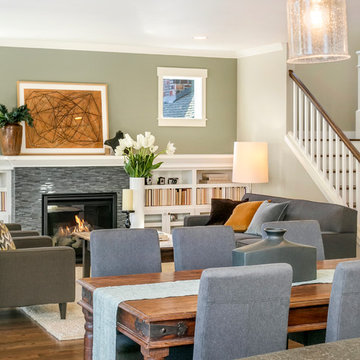975 Billeder af amerikansk dagligstue
Sorteret efter:
Budget
Sorter efter:Populær i dag
221 - 240 af 975 billeder
Item 1 ud af 3
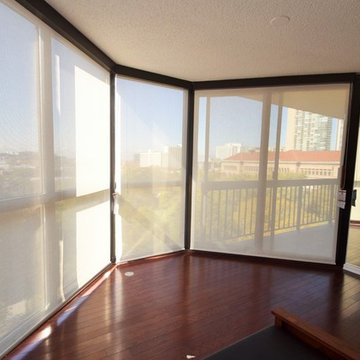
Chicago Gold Coast Condominium with Hunter Douglas Designer Roller shades in blackout and light filtering.
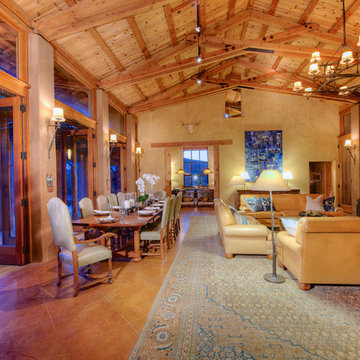
The magnificent Casey Flat Ranch Guinda CA consists of 5,284.43 acres in the Capay Valley and abuts the eastern border of Napa Valley, 90 minutes from San Francisco.
There are 24 acres of vineyard, a grass-fed Longhorn cattle herd (with 95 pairs), significant 6-mile private road and access infrastructure, a beautiful ~5,000 square foot main house, a pool, a guest house, a manager's house, a bunkhouse and a "honeymoon cottage" with total accommodation for up to 30 people.
Agriculture improvements include barn, corral, hay barn, 2 vineyard buildings, self-sustaining solar grid and 6 water wells, all managed by full time Ranch Manager and Vineyard Manager.The climate at the ranch is similar to northern St. Helena with diurnal temperature fluctuations up to 40 degrees of warm days, mild nights and plenty of sunshine - perfect weather for both Bordeaux and Rhone varieties. The vineyard produces grapes for wines under 2 brands: "Casey Flat Ranch" and "Open Range" varietals produced include Cabernet Sauvignon, Cabernet Franc, Syrah, Grenache, Mourvedre, Sauvignon Blanc and Viognier.
There is expansion opportunity of additional vineyards to more than 80 incremental acres and an additional 50-100 acres for potential agricultural business of walnuts, olives and other products.
Casey Flat Ranch brand longhorns offer a differentiated beef delight to families with ranch-to-table program of lean, superior-taste "Coddled Cattle". Other income opportunities include resort-retreat usage for Bay Area individuals and corporations as a hunting lodge, horse-riding ranch, or elite conference-retreat.
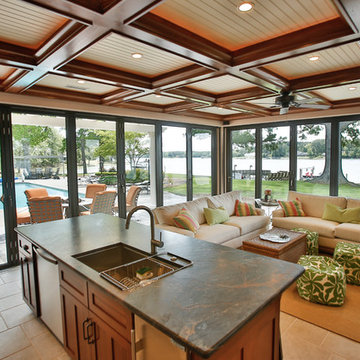
This was an addition to an existing house to expand the size of the kitchen and raise the ceiling. We also constructed an outdoor kitchen with collapsing glass walls and a slate roof.
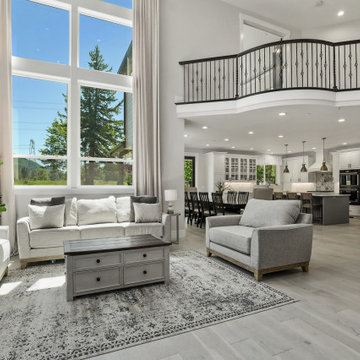
Stunning great room of the Stetson. View House Plan THD-4607: https://www.thehousedesigners.com/plan/stetson-4607/
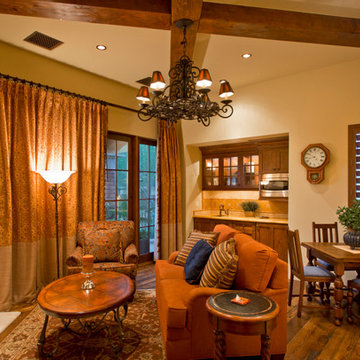
Custom Luxury Home with a Mexican inpsired style by Fratantoni Interior Designers!
Follow us on Pinterest, Twitter, Facebook, and Instagram for more inspirational photos!
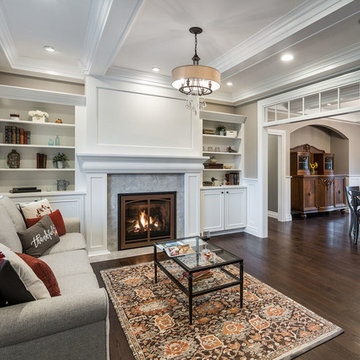
This living room has dark harowood floors, marble fireplace surround, build-in cabinets and coffered ceilings.
KuDa Photography
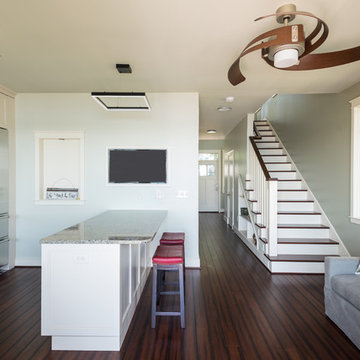
View from back of the house towards the front door showing Kitchen, seating and staircase to the second floor.
Photos by Kevin Wilson Photography
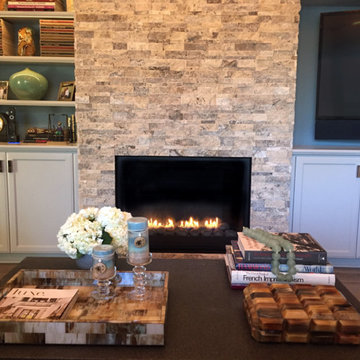
Our goal with this project is to create a beautiful craftsman style home. This guest home features a beautiful living that room has a remote controlled gas fireplace with attractive stone tiles that continue to the ceiling. The custom built cabinets match the couches, while the industrial style lighting tie in the brown colors. Hardwood flooring compliments the space, and glass sliding doors allow the prefect amount of light into the room. Each door features automatic blinds that roll down when you want to dim the lights down.
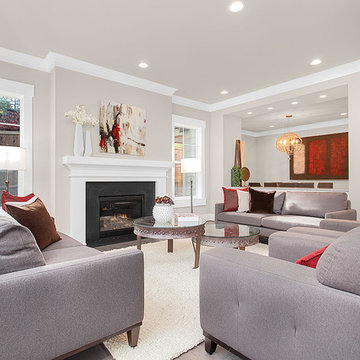
The open great room overlooks into the dining room. The two rooms are divided by a built-in buffet complete with granite countertop and white cabinets.
975 Billeder af amerikansk dagligstue
12
