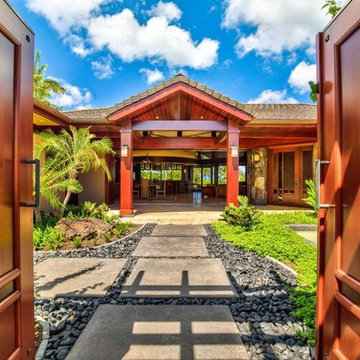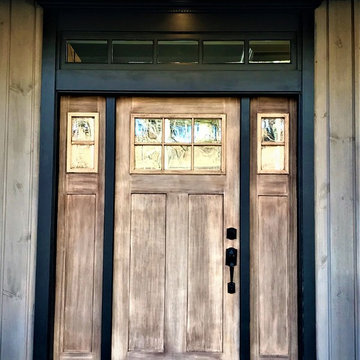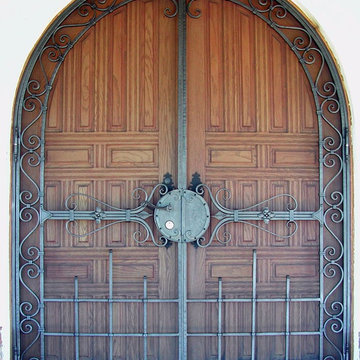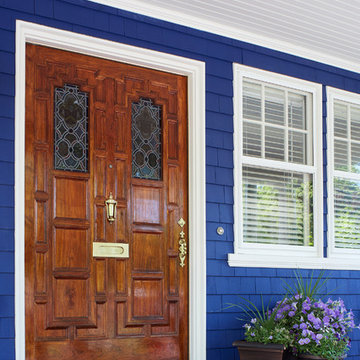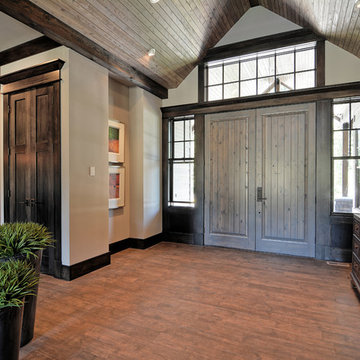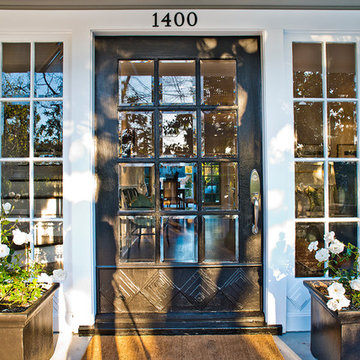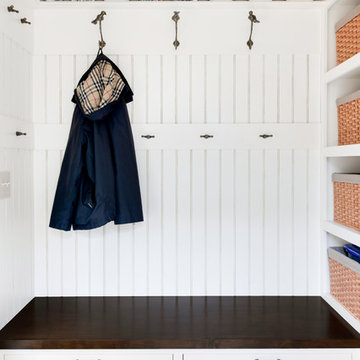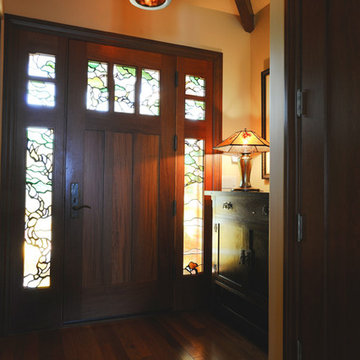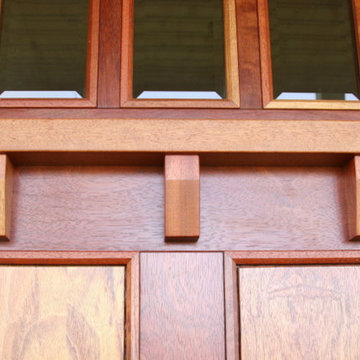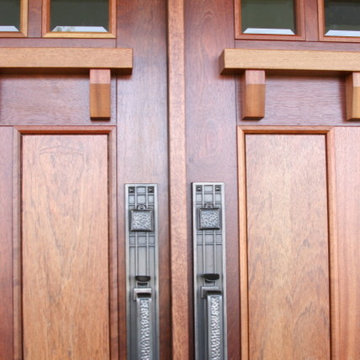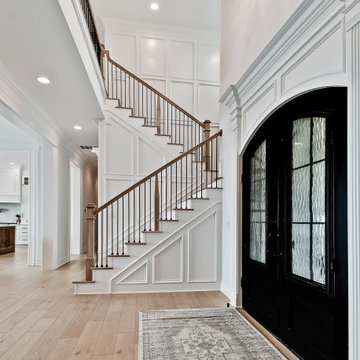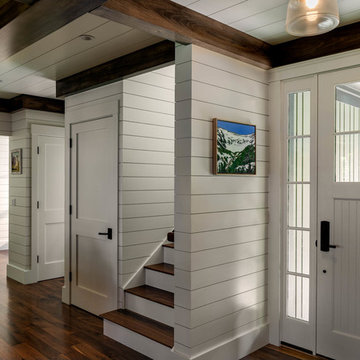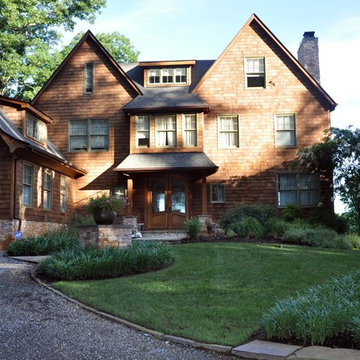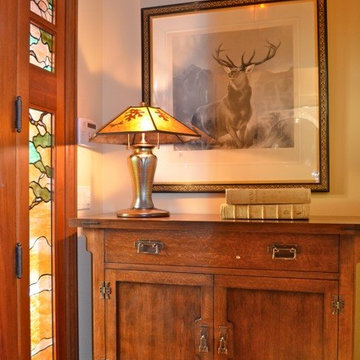403 Billeder af amerikansk entré
Sorteret efter:
Budget
Sorter efter:Populær i dag
121 - 140 af 403 billeder
Item 1 ud af 3
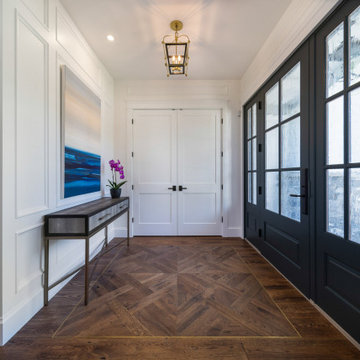
With two teen daughters, a one bathroom house isn’t going to cut it. In order to keep the peace, our clients tore down an existing house in Richmond, BC to build a dream home suitable for a growing family. The plan. To keep the business on the main floor, complete with gym and media room, and have the bedrooms on the upper floor to retreat to for moments of tranquility. Designed in an Arts and Crafts manner, the home’s facade and interior impeccably flow together. Most of the rooms have craftsman style custom millwork designed for continuity. The highlight of the main floor is the dining room with a ridge skylight where ship-lap and exposed beams are used as finishing touches. Large windows were installed throughout to maximize light and two covered outdoor patios built for extra square footage. The kitchen overlooks the great room and comes with a separate wok kitchen. You can never have too many kitchens! The upper floor was designed with a Jack and Jill bathroom for the girls and a fourth bedroom with en-suite for one of them to move to when the need presents itself. Mom and dad thought things through and kept their master bedroom and en-suite on the opposite side of the floor. With such a well thought out floor plan, this home is sure to please for years to come.
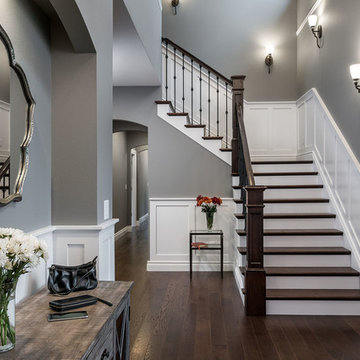
A beautiful entry with wainscoting up stairs as well as dark hardwood floors and unique sconces on the wall.
KuDa Photography
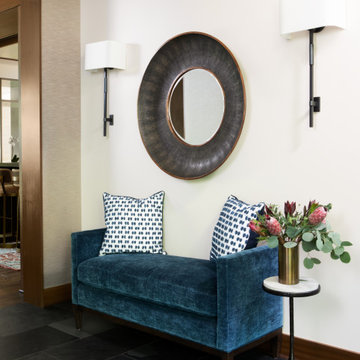
Elevated Entryway
A lovely smoky blue velvet bench with throw pillows and a grand shagreen mirror creates the perfect spot to primp before heading for a night out in DC!
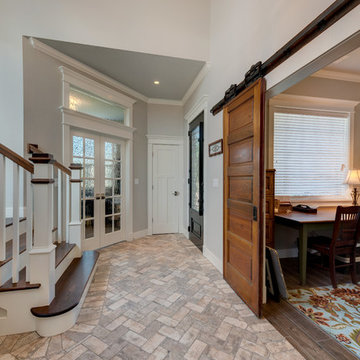
Foyer | Sliding Barn Doors | Herringbone Tiled Stone Flooring | Ceramic Wood Tile | Wooden Stairs | Warm Gray Walls
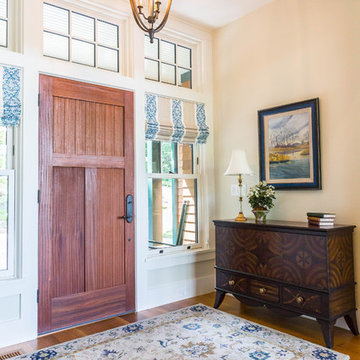
A casually elegant foyer welcomes you into this River Front home. Striped linen, fully operable, Roman shades flank the solid wood, Arts and Crafts front door. The Currey and Company blanket chest offers storage for hats and gloves.
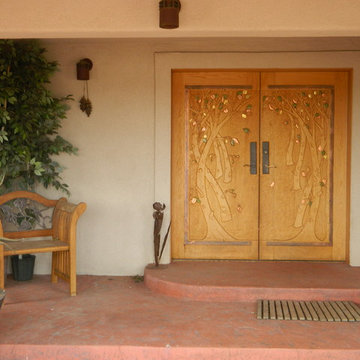
Aspen Double Doors:
These double doors adorn a Santa Fe Stucco Style home located between Golden and Boulder, and are carved extensively on both the interior and exterior panels. These panels are made of Solid White Oak, adding beauty and security to the home.
As shown in the top left, the exteriors of the doors are carved into Aspen trees with gilded leaves of gold, silver, and copper to illustrate changing Aspen leaves, in order to mirror the surrounding landscape. To further customize the doors, the copper serves as laurels to the electrical engineer who owns the home; the interior panel features copper busbars as well. Also found on the interior are Bloodwood overlays carved into a Native American four directions symbol, which is a pattern held sacred to the homeowners and can be found throughout the details of the entire house. This pattern embodies many quaternary life forces, such as the four seasons, the four elements, and the four stages of life.
403 Billeder af amerikansk entré
7
