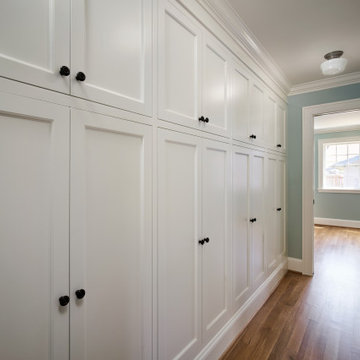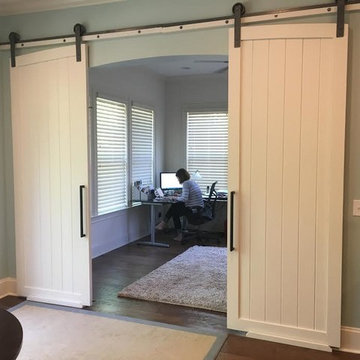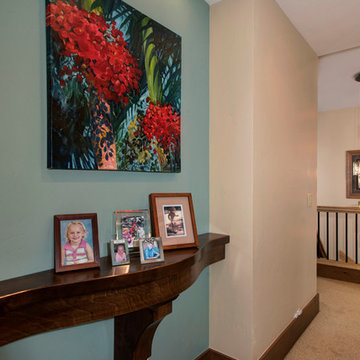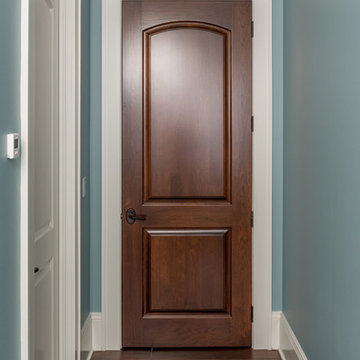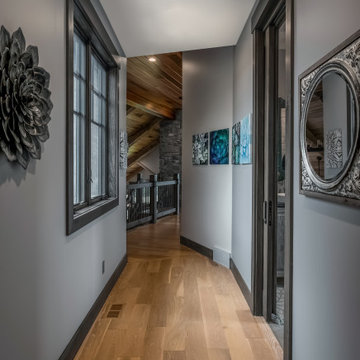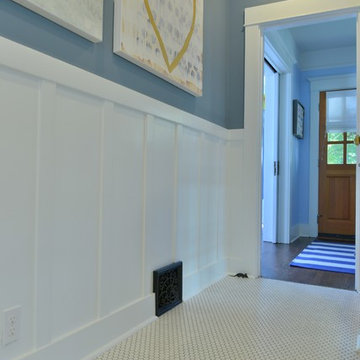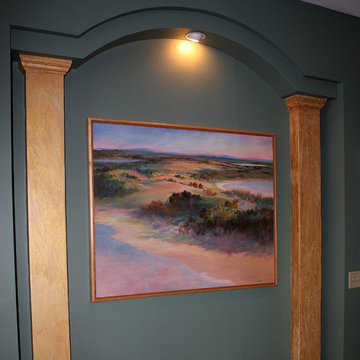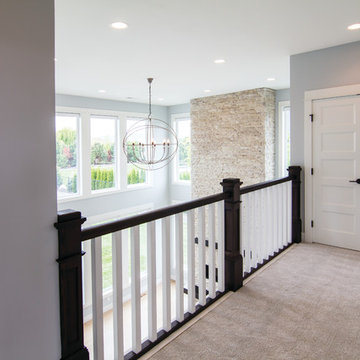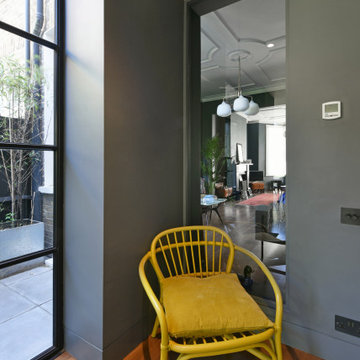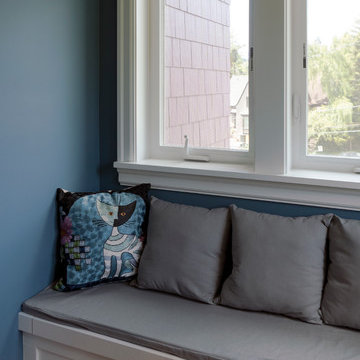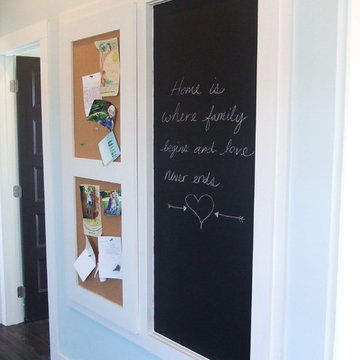50 Billeder af amerikansk gang med blå vægge
Sorteret efter:
Budget
Sorter efter:Populær i dag
1 - 20 af 50 billeder
Item 1 ud af 3
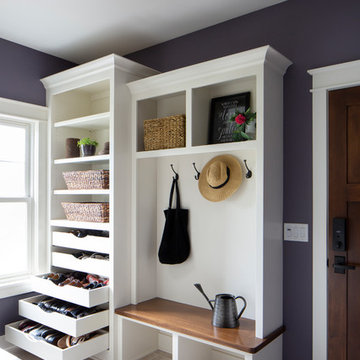
Custom built locker space with open shelving and pull out shoe organizer. White painted millwork with stain bench.
(Ryan Hainey)
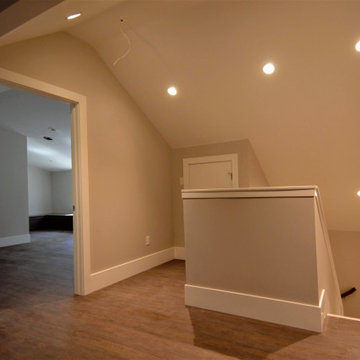
Millwork and Trimming Installation
New Doors Installation
Finish Carpentry by KITCHEN REMODELING AUTHORITY
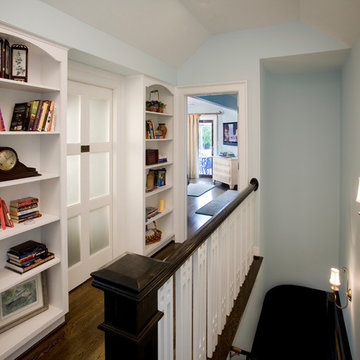
Elements of the Arts and Crafts movement were used throughout this small transition area leading to the master bedroom. A six-panel translucent glass door leads to a walk-in closet. The flanking bookcases prominently display objet d’art, books and photos. Elaborate detailing, found in the railing, add visual balance. Renee Macintosh inspired pickets add rhythm. The varying color scheme both define and brighten the space.
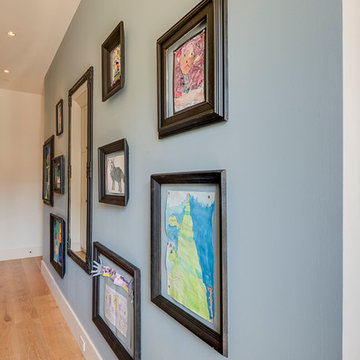
Beyond Beige Interior Design with Tavan Developments | www.beyondbeige.com | Ph: 604-876-3800
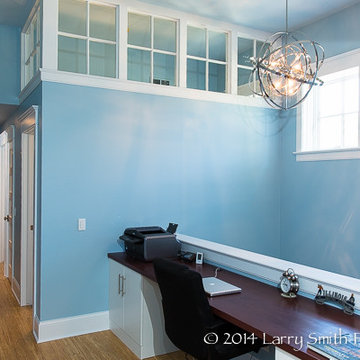
Second floor hall study with clerestory windows into hall bath.
This custom, high-performance home was designed and built to a LEED for Homes Platinum rating, the highest rating given to homes when certified by the US Green Building Council. The house has been laid out to take maximum advantage of both passive and active solar energy, natural ventilation, low impact and recyclable materials, high efficiency lighting and controls, in a structure that is very simple and economical to build. The envelope of the house is designed to require a minimum amount of energy in order to live and use the home based on the lifestyle of the occupants. The home will have an innovative HVAC system that has been recently developed by engineers from the University of Illinois which uses considerably less energy than a conventional heating and cooling system and provides extremely high indoor air quality utilizing a CERV (conditioned energy recovery ventilation system) combined with a cost effective installation.
Lawrence Smith Photography
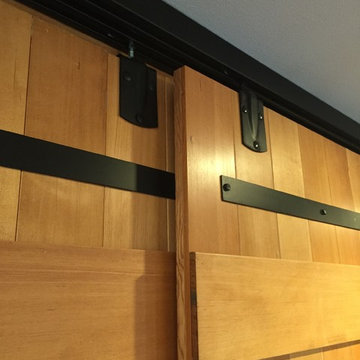
Home made sliding barn doors located off of the kitchen that easily hide storage areas and work spaces.
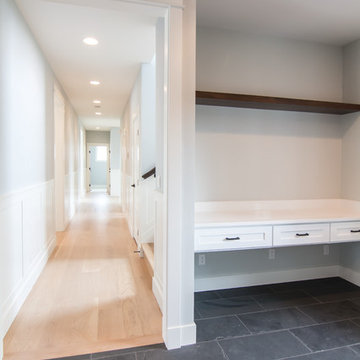
Becky Pospical
Mudroom looking down hallway. Built in desk in mudroom/laundry room. Mudroom leads out to pool in back.
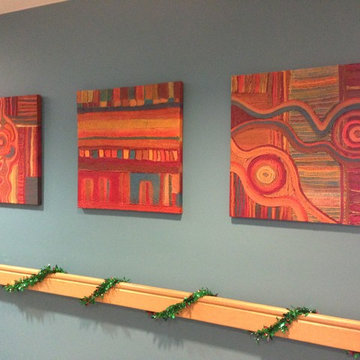
I really enjoyed working on this project with my client selecting 2 existing works and commissioning me to create 3 additional pieces to bring alive the reception spaces at the centre. Yapung Malang, meaning Pathway Together is a 2.4 x 1 metre artwork commission after the client viewed a similar work of 1 x 1 metres. This vibrant work was extremely well received and draws a response from all who see it. The piece holds pride of place at the main entrance to the hospital. The three 750 x 750 mm works also look fabulous in their home in the main reception with numerous positive responses to the works. I thoroughly enjoy the creative journey of working with people to create artworks and installations that evoke emotion and bring joy to the viewer. I am passionate about the creative process, leading to my vision coming to reality and thrilled that this brings enjoy to others.
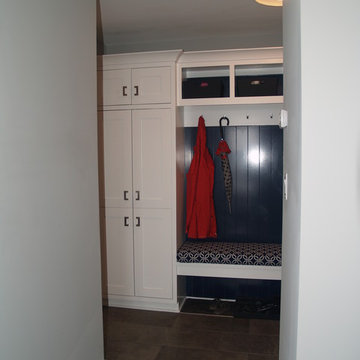
This Mud Room is equipped with a boot bench as well as ample storage for coats and accessories.
50 Billeder af amerikansk gang med blå vægge
1
