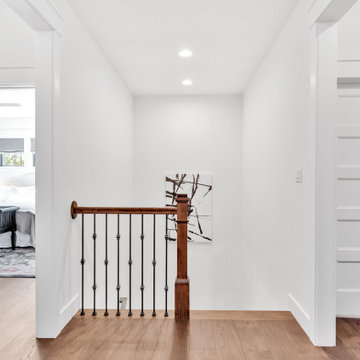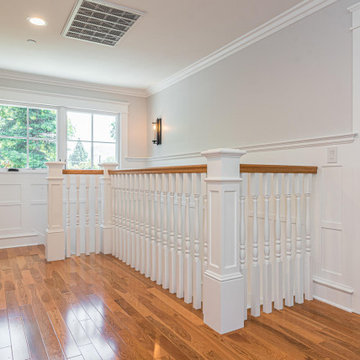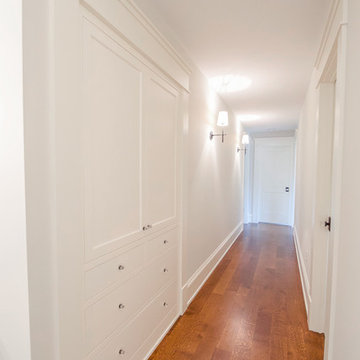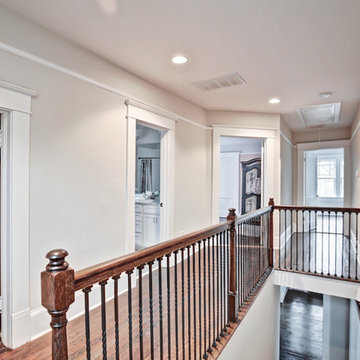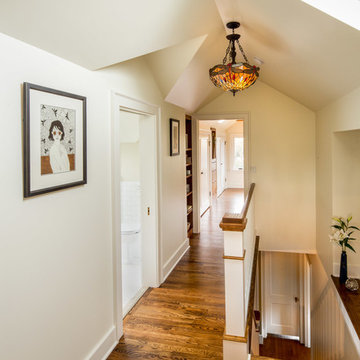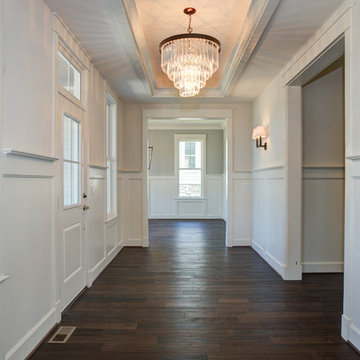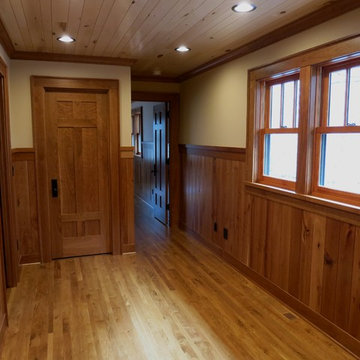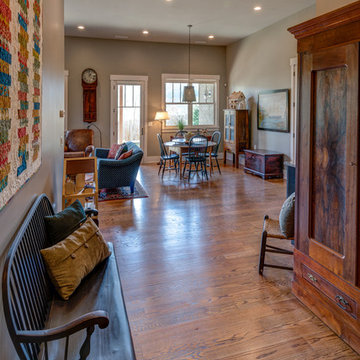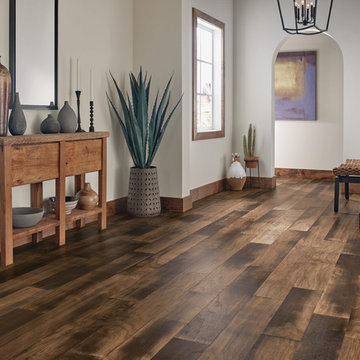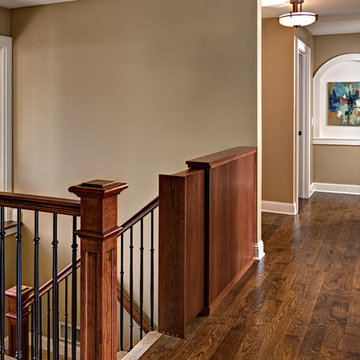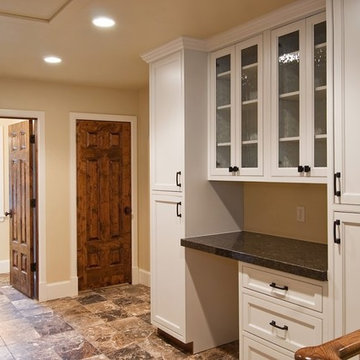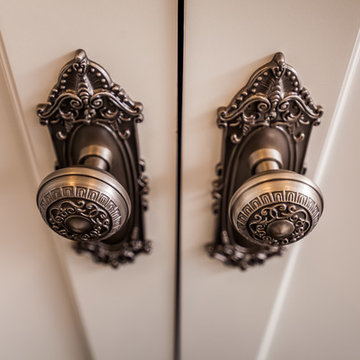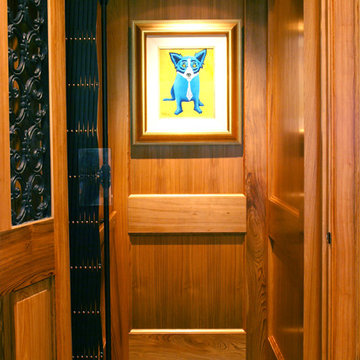555 Billeder af amerikansk gang med brunt gulv
Sorteret efter:
Budget
Sorter efter:Populær i dag
61 - 80 af 555 billeder
Item 1 ud af 3
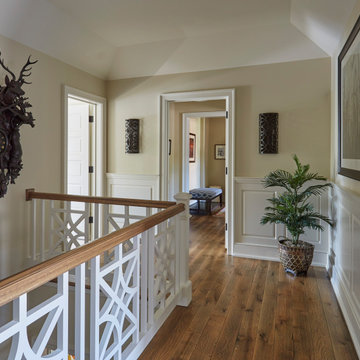
The second floor hallway features paneled wainscoting and a tray ceiling.
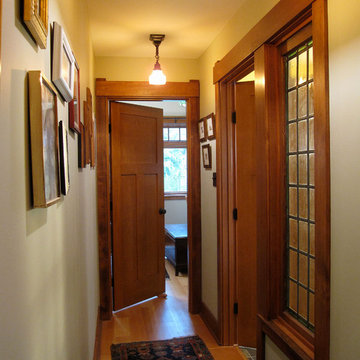
The hall leads to the master bedroom with access to the laundry/mudroom through the door to the right. The re-light provides natural light into the hall through the laundry/mudroom.
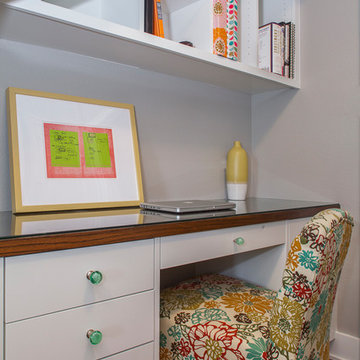
In the hallway, a home office was fitted under the stair and its landing.
Construction by CG&S Design-Build
Photo: Tre Dunham, Fine Focus Photography
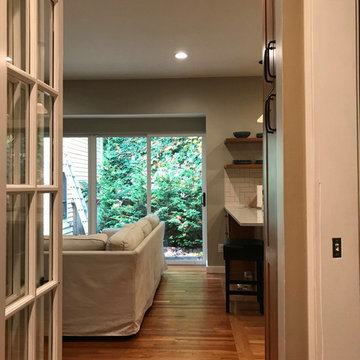
The family room had windows off the floor, but without an exit into the backyard. A sliding door was installed, placing it for easy access from the kitchen to the back deck. This improvement is tenfold, from an increase in natural light, as well as accessibilty by creating a secondary entrance/exit. Modern Craftsman - Kitchen/Laundry Remodel, West Seattle, WA. Photography by Paula McHugh and Robbie Liddane
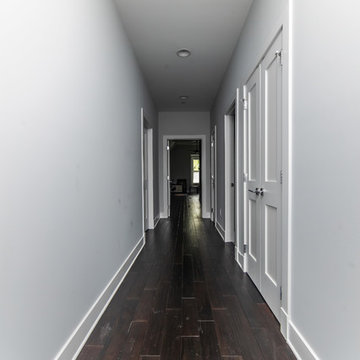
Beautiful Dark hardwood floors and light gray walls paired with the bright white trim give this space a beautiful contrast and peace.
Built by TailorCraft Builders in Maryland.
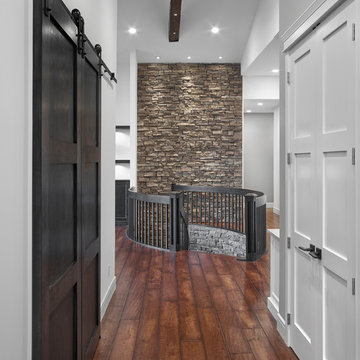
The fresh light grey walls just allows the barn doors and stone wall to just pop in this image. Doesn't seem like much, just a hallway, however the details and elements still make this vantage point a great one!
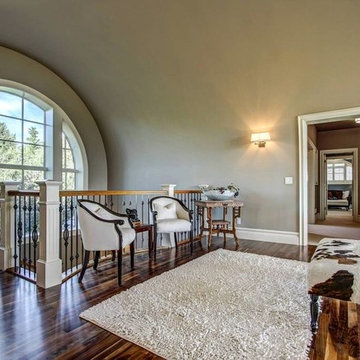
Hall leading to bedrooms on 2nd floor overlooking the great room. curved ceiling with arched great room windows. white trim with brown walls and ceiling. wall sconce. white posts with black metal balusters and wood hand rail. medium brown wood flooring with white area rug and white chairs.
555 Billeder af amerikansk gang med brunt gulv
4
